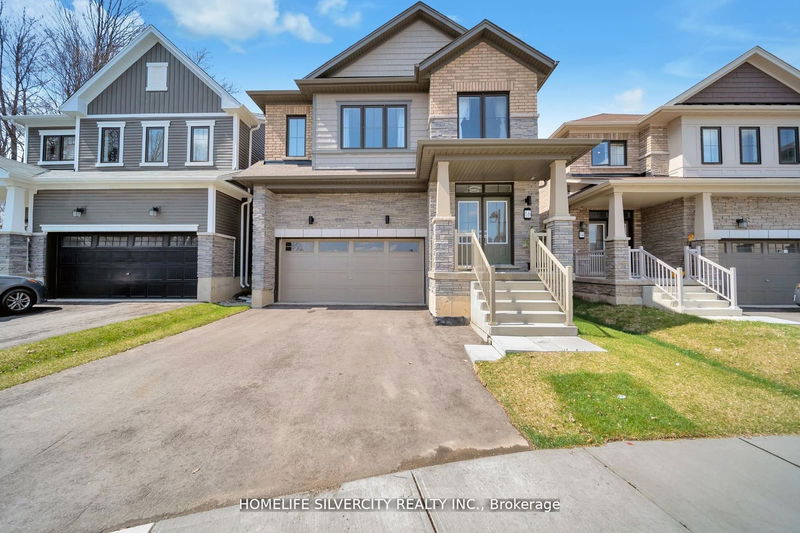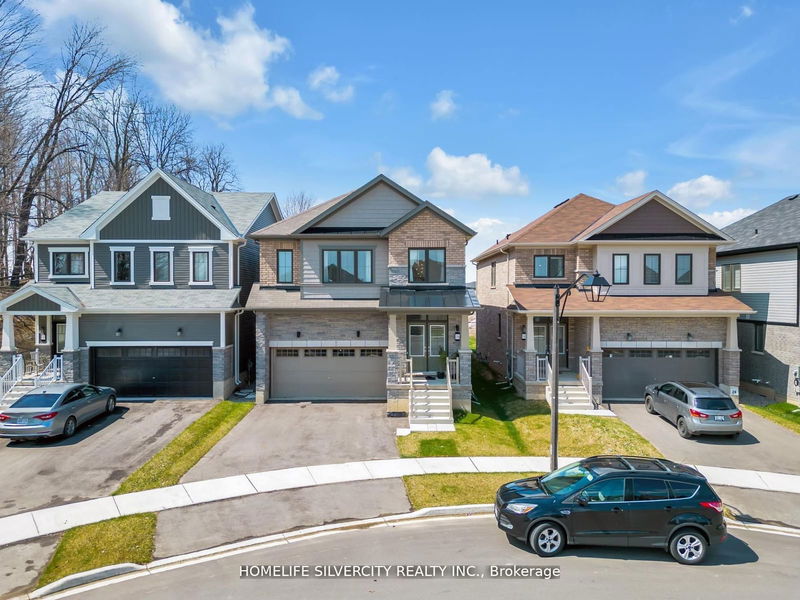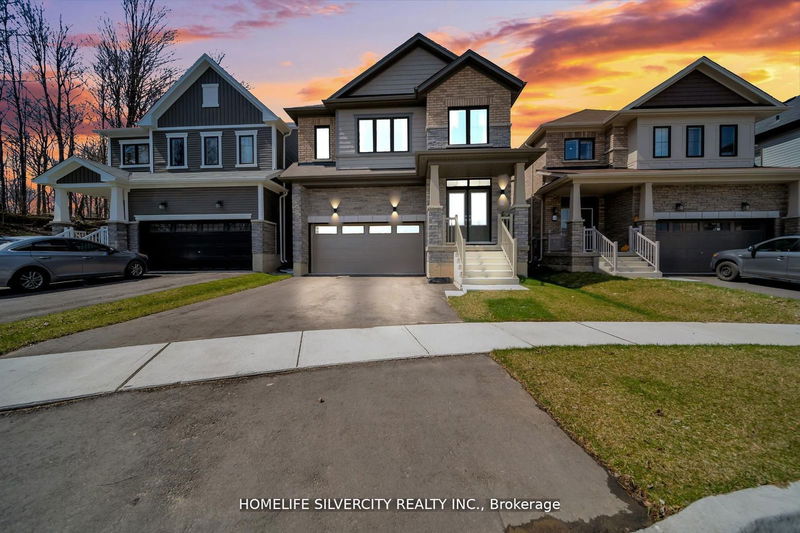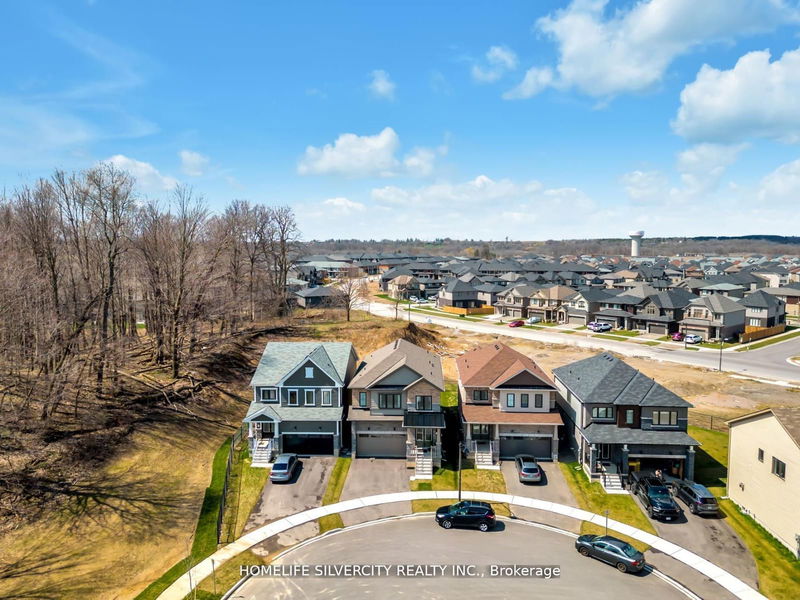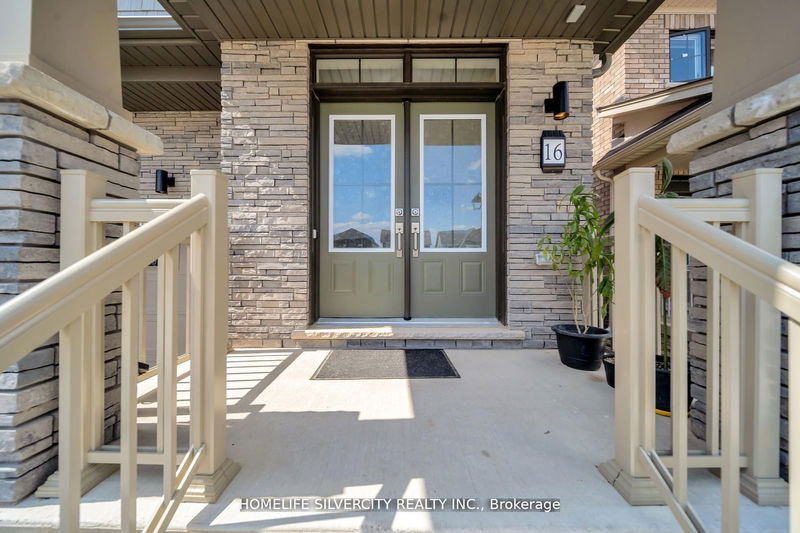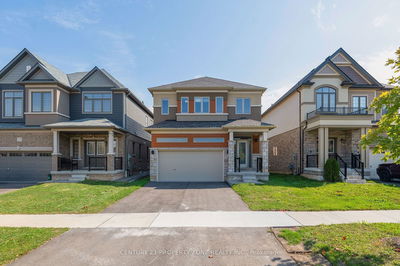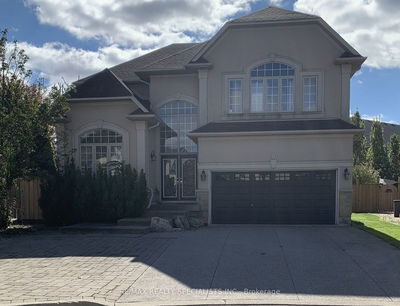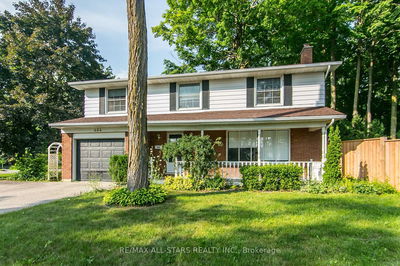16 Cahill
| Brantford
$930,000.00
Listed about 21 hours ago
- 4 bed
- 4 bath
- 2000-2500 sqft
- 4.0 parking
- Detached
Instant Estimate
$902,677
-$27,323 compared to list price
Upper range
$961,330
Mid range
$902,677
Lower range
$844,025
Property history
- Now
- Listed on Oct 12, 2024
Listed for $930,000.00
1 day on market
- Jul 26, 2024
- 3 months ago
Terminated
Listed for $950,000.00 • 3 months on market
- Jun 6, 2024
- 4 months ago
Terminated
Listed for $975,000.00 • about 2 months on market
- May 4, 2024
- 5 months ago
Terminated
Listed for $980,000.00 • about 1 month on market
- Apr 17, 2024
- 6 months ago
Terminated
Listed for $1,050,000.00 • 17 days on market
Location & area
Schools nearby
Home Details
- Description
- Must see this stunning 2 year old Detached House, Located on a Quiet Cul-De-Sac Street + Ravine Lot, approx. 2400 sqft in West Brant with 4-bedroom & 4-washroom + Media Loft. This home offers an abundance of natural light & spacious rooms, providing a perfect blend of comfort & style. Main floor has living, family, dining, kitchen and 2pc washroom. Upstairs, you'll find the 4 generously-sized bedrooms and 3 washrooms, Media Loft & conveniently located Laundry on upper level. Basement, you'll get big untouched area waiting for your creative touch. New Furnace, A/C (2022) & owned). The Rooms are designed to optimize natural light, with large windows, creating a warm & inviting atmosphere & filling the home with an abundance of sunshine. Outside, the Backyard provides an ideal space for outdoor activities or simply relaxing while enjoying the fresh air.
- Additional media
- -
- Property taxes
- $5,910.60 per year / $492.55 per month
- Basement
- Unfinished
- Year build
- 0-5
- Type
- Detached
- Bedrooms
- 4
- Bathrooms
- 4
- Parking spots
- 4.0 Total | 2.0 Garage
- Floor
- -
- Balcony
- -
- Pool
- None
- External material
- Brick
- Roof type
- -
- Lot frontage
- -
- Lot depth
- -
- Heating
- Forced Air
- Fire place(s)
- N
- 2nd
- Prim Bdrm
- 16’10” x 14’6”
- 2nd Br
- 9’12” x 9’12”
- 3rd Br
- 10’2” x 13’6”
- 4th Br
- 10’6” x 9’12”
- Media/Ent
- 10’6” x 10’12”
- Laundry
- 0’0” x 0’0”
- Ground
- Living
- 14’6” x 11’12”
- Family
- 14’6” x 13’6”
- Dining
- 10’12” x 10’12”
- Kitchen
- 11’10” x 6’7”
- Bathroom
- 0’0” x 0’0”
- Bsmt
- Cold/Cant
- 0’0” x 0’0”
Listing Brokerage
- MLS® Listing
- X9394372
- Brokerage
- HOMELIFE SILVERCITY REALTY INC.
Similar homes for sale
These homes have similar price range, details and proximity to 16 Cahill
