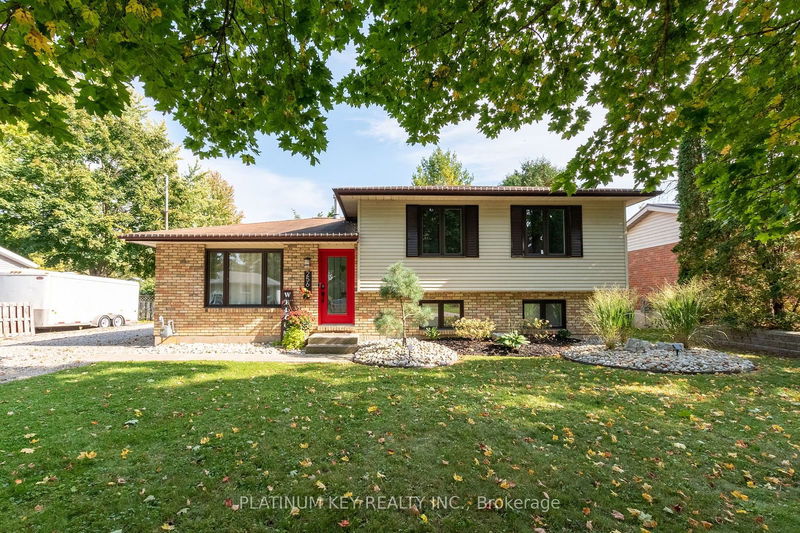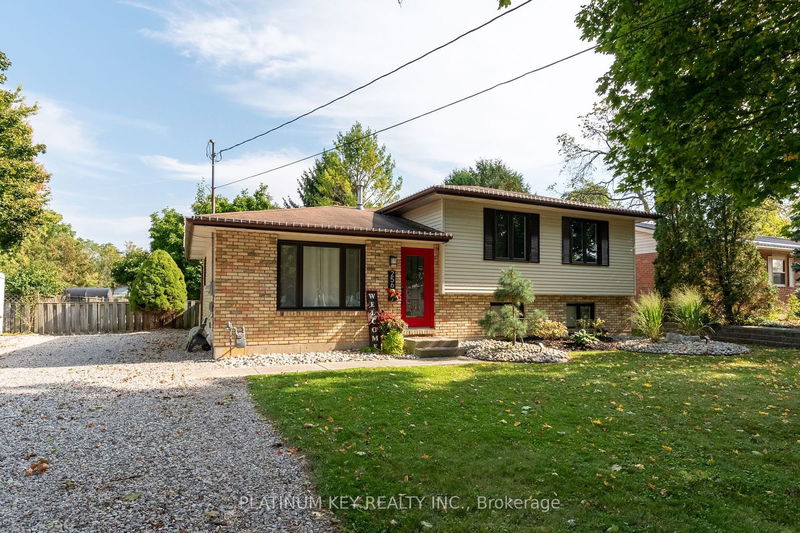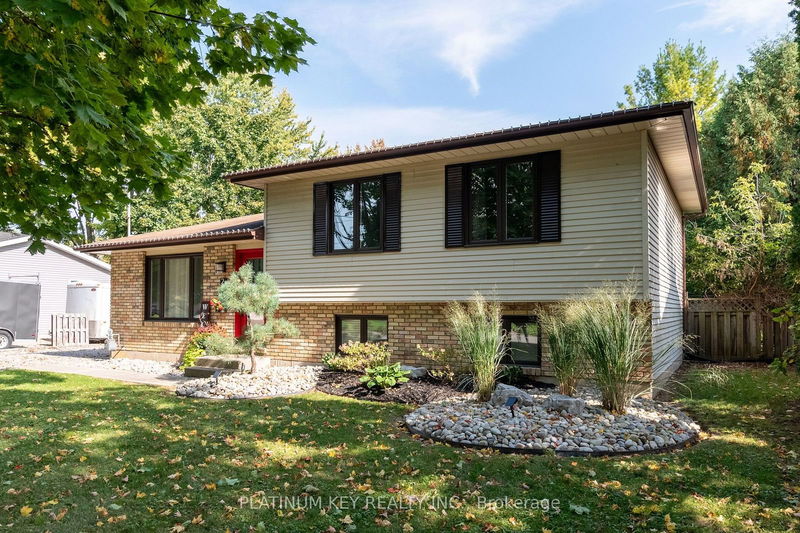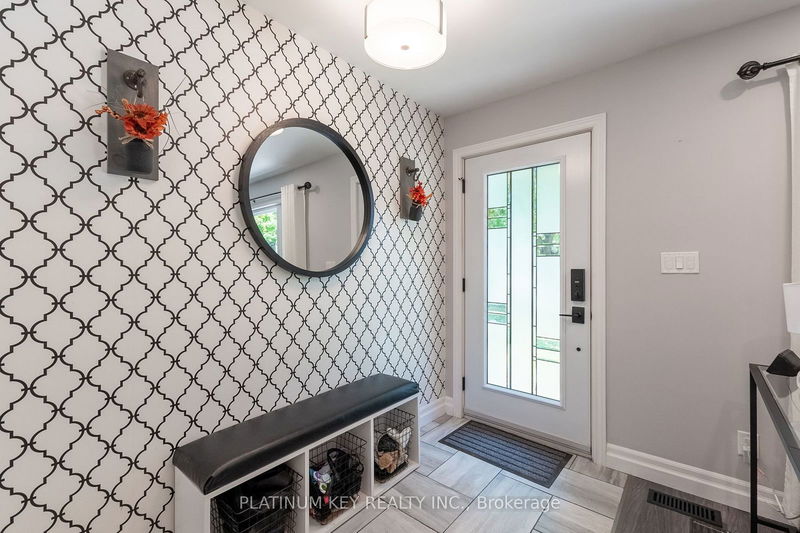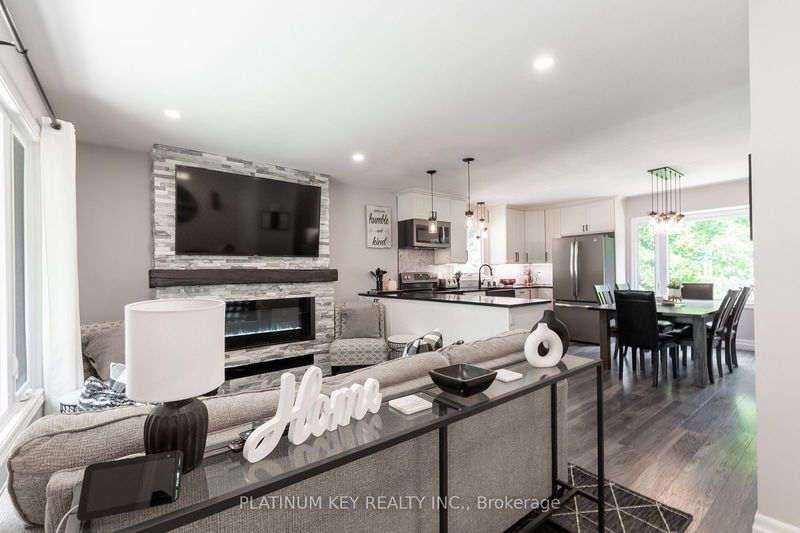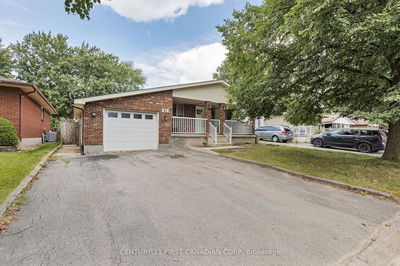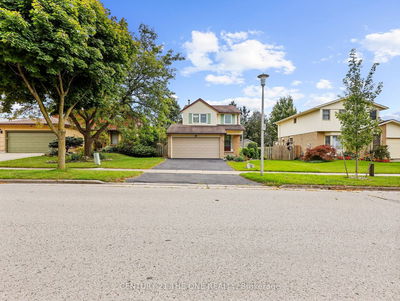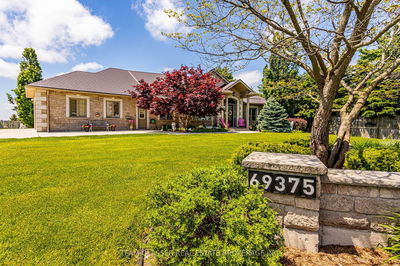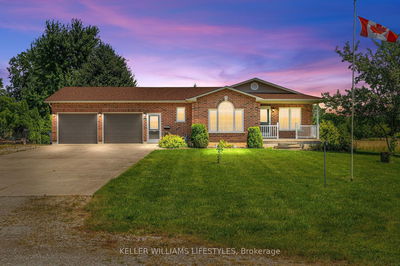256 Richmond
Parkhill | North Middlesex
$560,000.00
Listed 1 day ago
- 3 bed
- 2 bath
- 700-1100 sqft
- 10.0 parking
- Detached
Instant Estimate
$547,744
-$12,256 compared to list price
Upper range
$622,825
Mid range
$547,744
Lower range
$472,663
Open House
Property history
- Now
- Listed on Oct 15, 2024
Listed for $560,000.00
1 day on market
- Jun 26, 1990
- 34 years ago
Sold for $122,000.00
Listed for $122,500.00 • 2 months on market
- Jan 21, 1989
- 36 years ago
Sold for $104,500.00
Listed for $107,000.00 • about 1 month on market
Location & area
Schools nearby
Home Details
- Description
- Act now to see this incredible, fully updated home! This 3-bedroom, 2 full bath side-split home is situated on a spacious fenced & mature lot on a quiet dead-end street. Every corner of this home is modern & thoughtfully designed. It's rare to find a home so beautifully decorated and updated, making it truly move-in ready. The 2019 reno included a new kitchen w/ quartz counters & all appliances, new furnace & A/C, 2 new bathrooms with heated floors, trim & more! All lifetime warranty North Star windows & newer doors as well. Washer & Dryer new in 2023. Home is wired with smart switches & compatible with Alexa, if desired. Located just a short 20 minute drive to Grand Bend for boating and beach outings, or 20 minutes to the amenities of Strathroy, this home offers the best of both worlds. The family-friendly community is within walking distance to the local town shops, school & parks, making it perfect for those seeking both comfort and convenience. This is a must-see home that will exceed your expectations! Call your Realtor to book your private viewing today! Measurements as per floor plans in photos.
- Additional media
- https://listings.tourme.ca/sites/aawrqpj/unbranded
- Property taxes
- $2,444.28 per year / $203.69 per month
- Basement
- Finished
- Year build
- 31-50
- Type
- Detached
- Bedrooms
- 3
- Bathrooms
- 2
- Parking spots
- 10.0 Total
- Floor
- -
- Balcony
- -
- Pool
- None
- External material
- Alum Siding
- Roof type
- -
- Lot frontage
- -
- Lot depth
- -
- Heating
- Forced Air
- Fire place(s)
- Y
- Main
- Living
- 17’3” x 9’9”
- Kitchen
- 8’2” x 14’9”
- Dining
- 12’10” x 14’9”
- 2nd
- Prim Bdrm
- 13’8” x 12’1”
- 2nd Br
- 11’10” x 8’11”
- 3rd Br
- 11’10” x 8’11”
- Lower
- Family
- 21’10” x 17’5”
- Other
- 8’11” x 5’9”
- Bsmt
- Laundry
- 16’7” x 11’6”
- Utility
- 16’10” x 22’8”
Listing Brokerage
- MLS® Listing
- X9395505
- Brokerage
- PLATINUM KEY REALTY INC.
Similar homes for sale
These homes have similar price range, details and proximity to 256 Richmond
