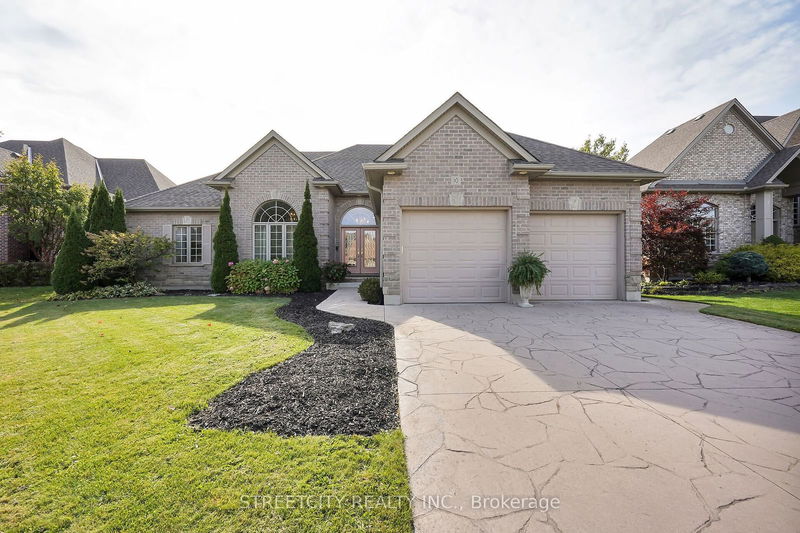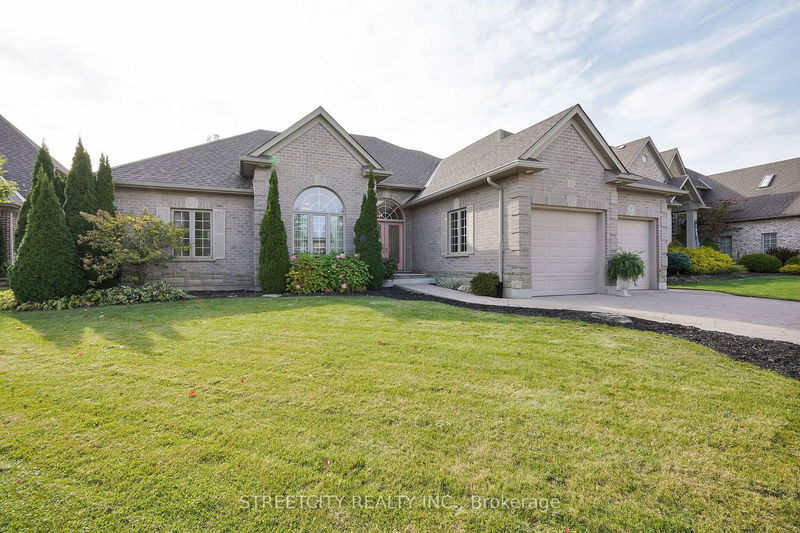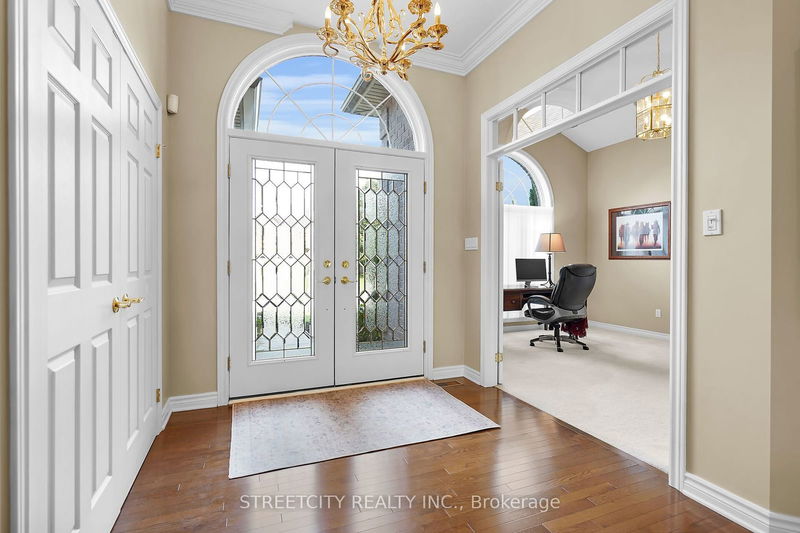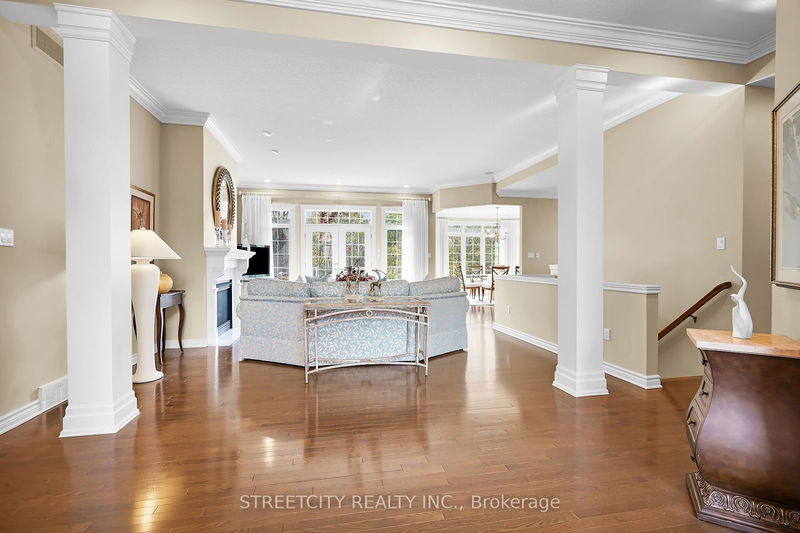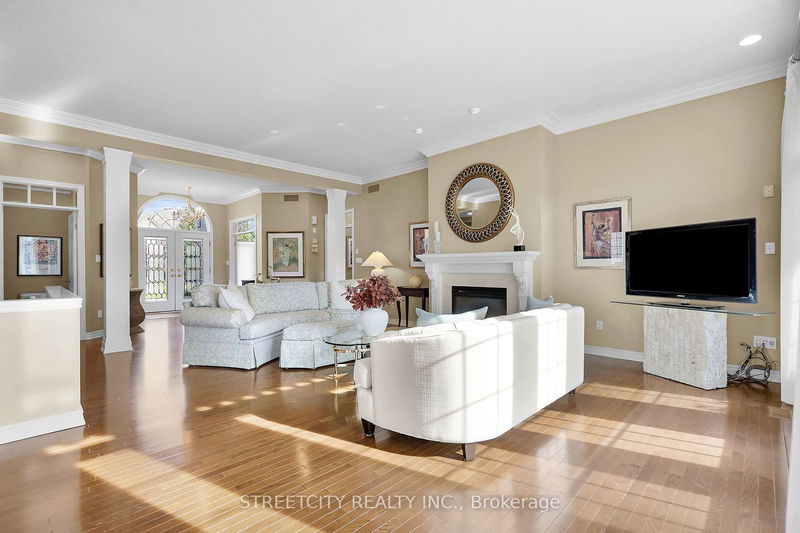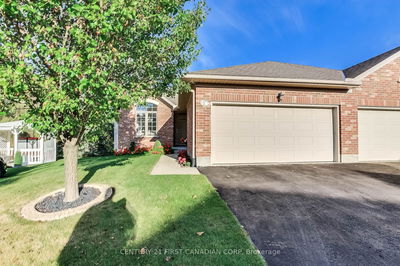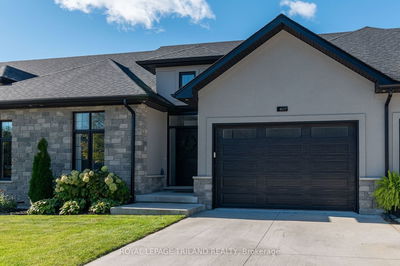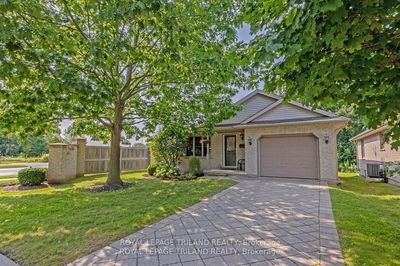10 - 7222 Clayton
South V | London
$999,900.00
Listed 3 days ago
- 2 bed
- 4 bath
- 2250-2499 sqft
- 4.0 parking
- Vacant Land Condo
Instant Estimate
$1,008,483
+$8,583 compared to list price
Upper range
$1,130,101
Mid range
$1,008,483
Lower range
$886,866
Property history
- Now
- Listed on Oct 14, 2024
Listed for $999,900.00
3 days on market
Location & area
Schools nearby
Home Details
- Description
- Wow! A gorgeous bungalow with amazing back yard views of the ponds on a private cul-de-sac just north of Lambeth offered for under a million! Lovely, classic and semi open concept, this Harasym built home offers stunning prefinished oak hardwood floors over most of the main floor, crown moldings, transom windows over many windows and 10' ceilings in foyer and living room. The kitchen has granite counter tops and a breakfast bar along with a self contained breakfast nook. For gracious dining and entertaining, the dining room and living room have walls of windows to enjoy the wooded and pond views, surround sound, a gas fireplace and double doors to the expansive deck. The "office" was originally planned as a 3rd bedroom and could be again, it enjoys double door entry, vaulted ceiling and ensuite privileges. The Primary bedroom has a tranquil atmosphere offering large windows with great views, a huge walk-in closet and luxurious, spa inspired 5 pc ensuite bath with his an hers vanities and sinks, a separate glass enclosed shower and private toilet room as well as a corner whirlpool tub. The 2nd bedroom has its own walk-in closet and ensuite privileges to the 4 pc. bath that is also accessible from the office. The main floor is rounded off with a handy 2 pc. powder room and a main floor laundry room just off the garage. The walk-out lower level has a very generous, finished family room (sizes do not reflect the additional bayed portion of 4.08 x 4.08m), above grade windows and walk-out to a patio and finished 4 pc bath so adding an additional bedroom on this level would be quite simple. The expansive deck off the living room offers an awning, west facing views to enjoy the sunsets and double staircases that lead down to the lower level flagstone patio off the family room. There is an in ground sprinkler system (responsibility of the Condo Corp), a concrete drive and a large double car garage. This is truly a lovely home in a beautiful area.
- Additional media
- http://tours.clubtours.ca/vtnb/351526
- Property taxes
- $9,769.11 per year / $814.09 per month
- Condo fees
- $245.00
- Basement
- Part Fin
- Basement
- W/O
- Year build
- 16-30
- Type
- Vacant Land Condo
- Bedrooms
- 2
- Bathrooms
- 4
- Pet rules
- Restrict
- Parking spots
- 4.0 Total | 2.0 Garage
- Parking types
- Owned
- Floor
- -
- Balcony
- None
- Pool
- -
- External material
- Brick
- Roof type
- -
- Lot frontage
- -
- Lot depth
- -
- Heating
- Forced Air
- Fire place(s)
- Y
- Locker
- None
- Building amenities
- -
- Main
- Kitchen
- 13’12” x 10’0”
- Breakfast
- 13’12” x 11’12”
- Living
- 22’5” x 19’1”
- Prim Bdrm
- 18’3” x 14’1”
- 2nd Br
- 14’1” x 12’5”
- Office
- 16’2” x 11’3”
- Bathroom
- 4’11” x 6’7”
- Bathroom
- 14’1” x 6’2”
- Bathroom
- 9’7” x 6’12”
- Lower
- Family
- 22’3” x 19’8”
- Family
- 13’5” x 13’5”
- Utility
- 49’0” x 21’5”
Listing Brokerage
- MLS® Listing
- X9395615
- Brokerage
- STREETCITY REALTY INC.
Similar homes for sale
These homes have similar price range, details and proximity to 7222 Clayton
