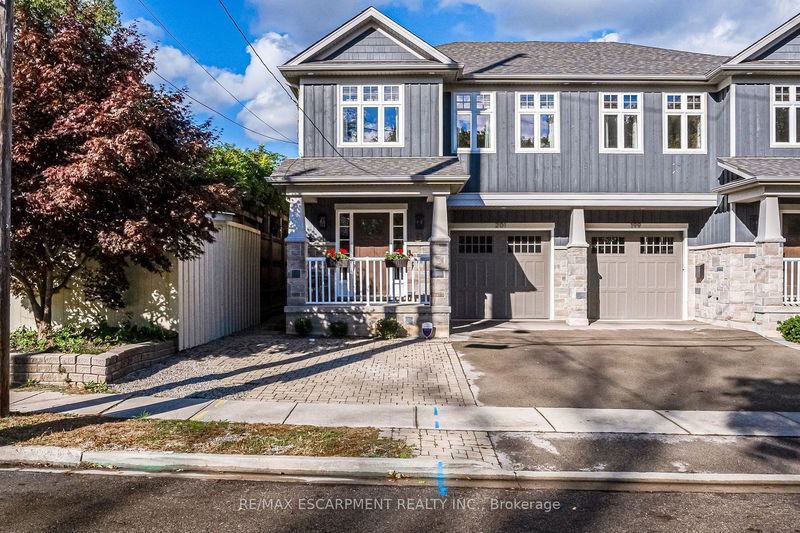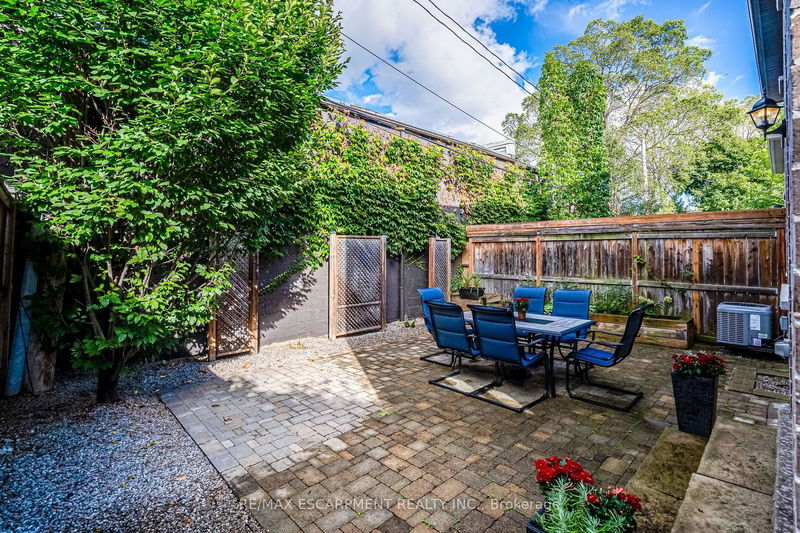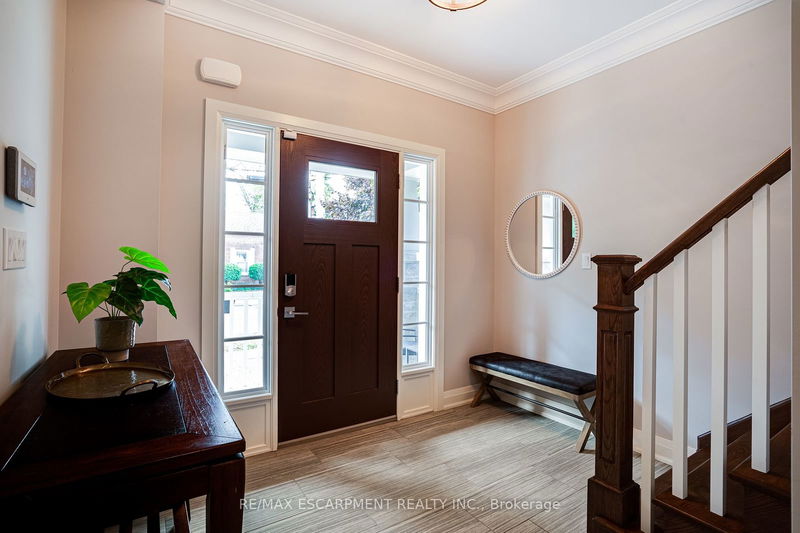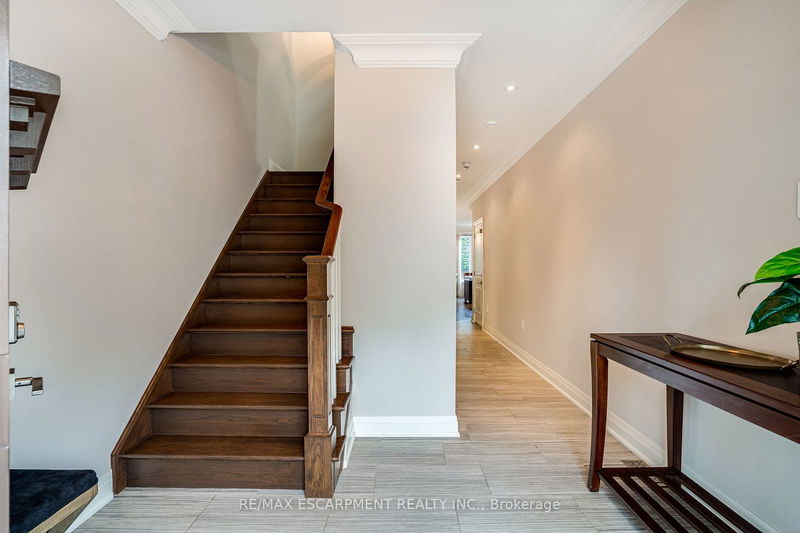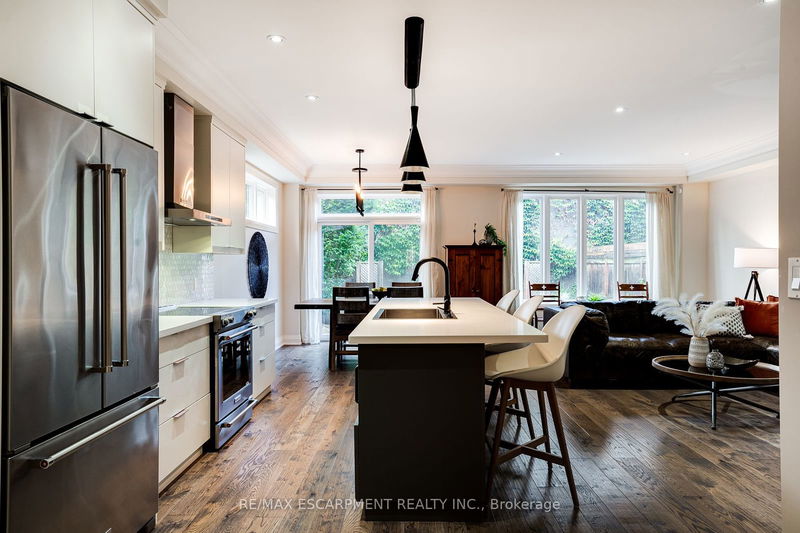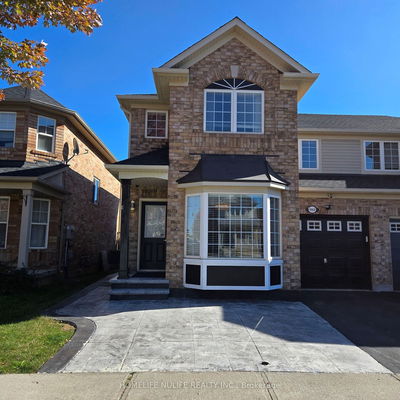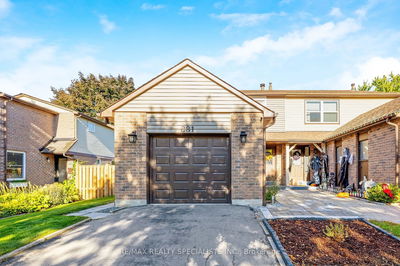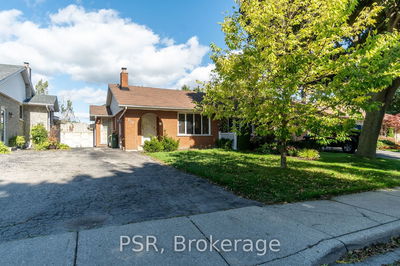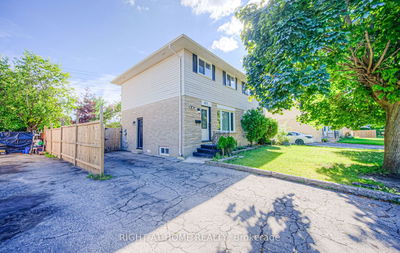201 HATT
Dundas | Hamilton
$1,150,000.00
Listed 2 days ago
- 3 bed
- 4 bath
- 1500-2000 sqft
- 3.0 parking
- Semi-Detached
Instant Estimate
$1,122,004
-$27,996 compared to list price
Upper range
$1,219,466
Mid range
$1,122,004
Lower range
$1,024,543
Property history
- Now
- Listed on Oct 15, 2024
Listed for $1,150,000.00
2 days on market
Location & area
Schools nearby
Home Details
- Description
- Remarks: Crafted by New England Homes in 2016, this luxury semi-detached home offers the ultimate in modern living nestled in the heart of Downtown Dundas. Spanning nearly 2,000 sqft, this home features a host of impressive upgrades, including 9-ft ceilings, intricate plaster crown mouldings, and high-end light fixtures. The hand-scraped hardwood floors and elegant oak staircase add warmth and character while the oversized custom windows flood the space with natural light. The spacious custom kitchen is a chefs dream with extended white cabinetry, quartz countertops and large breakfast bar island, perfect for both cooking and entertaining. This level also features a powder room, inside access to the garage and walk-out to the private backyard with interlocking brick patio. Upstairs boasts a serene primary bedroom complete with 4-piece ensuite and walk-in closet, plus 2 additional spacious bedrooms, another 4 piece bath, and convenient upper level laundry. This property boasts an additional 600 sqft of finished basement with a full bathroom and rec room. Whether you need space for guests, family, or a home gym, this additional living area offers endless possibilities to suit your needs.
- Additional media
- https://360.api360.ca/tours/wvDTN0z99
- Property taxes
- $5,967.57 per year / $497.30 per month
- Basement
- Finished
- Basement
- Full
- Year build
- 6-15
- Type
- Semi-Detached
- Bedrooms
- 3
- Bathrooms
- 4
- Parking spots
- 3.0 Total | 1.0 Garage
- Floor
- -
- Balcony
- -
- Pool
- None
- External material
- Board/Batten
- Roof type
- -
- Lot frontage
- -
- Lot depth
- -
- Heating
- Forced Air
- Fire place(s)
- Y
- Main
- Foyer
- 9’11” x 7’9”
- Living
- 22’2” x 11’9”
- Kitchen
- 11’10” x 10’0”
- Dining
- 10’2” x 10’0”
- 2nd
- Prim Bdrm
- 17’8” x 14’2”
- 2nd Br
- 14’1” x 10’6”
- 3rd Br
- 11’5” x 10’12”
- Den
- 12’12” x 9’10”
- Laundry
- 7’2” x 5’11”
- Bsmt
- Family
- 21’2” x 20’12”
- Utility
- 11’8” x 7’11”
- Cold/Cant
- 8’6” x 4’4”
Listing Brokerage
- MLS® Listing
- X9395693
- Brokerage
- RE/MAX ESCARPMENT REALTY INC.
Similar homes for sale
These homes have similar price range, details and proximity to 201 HATT
