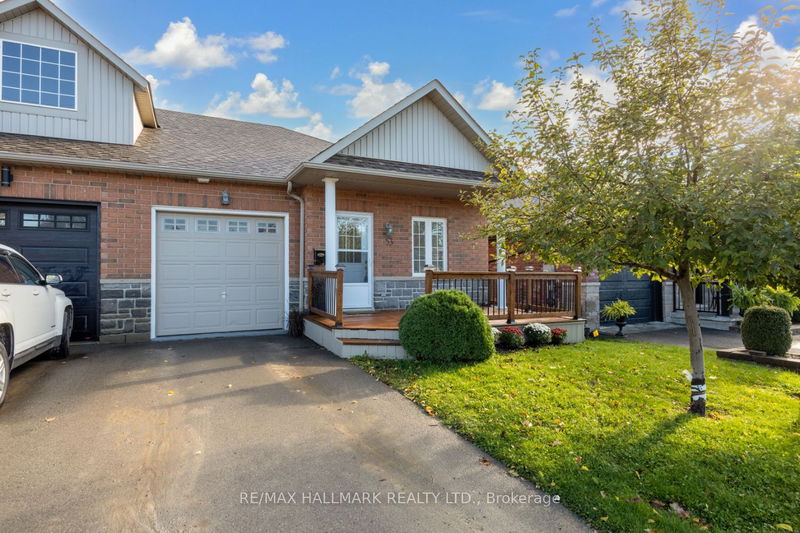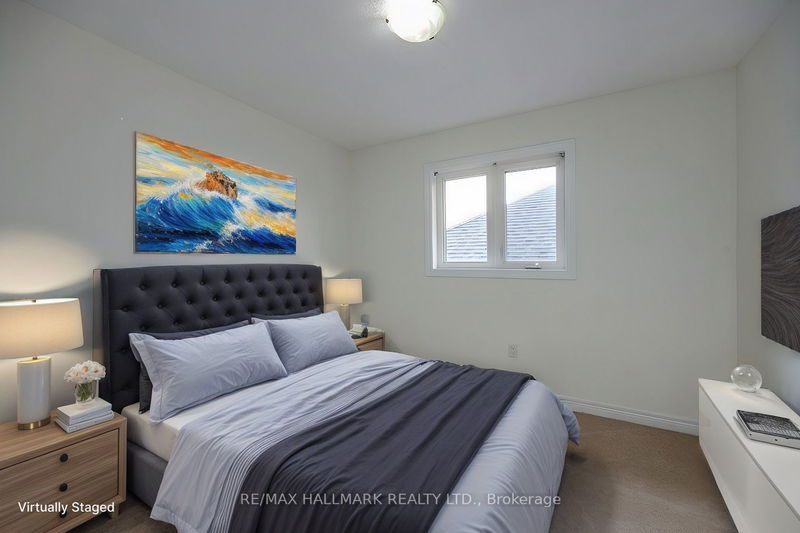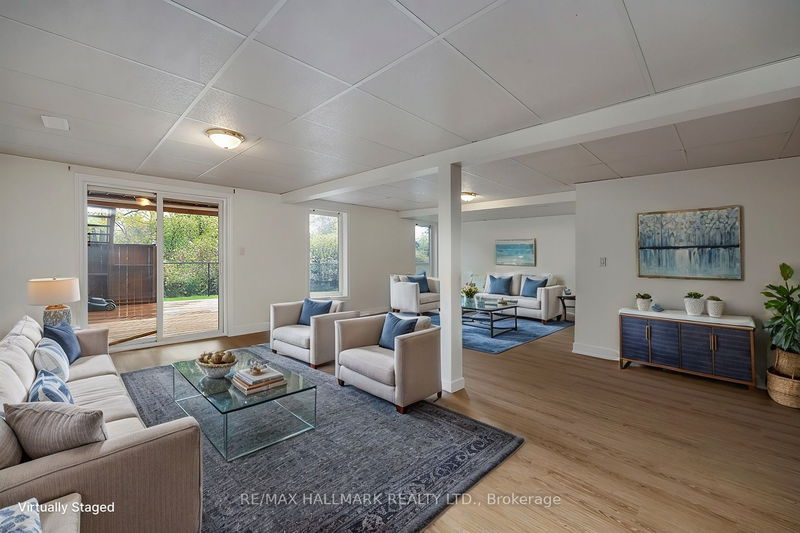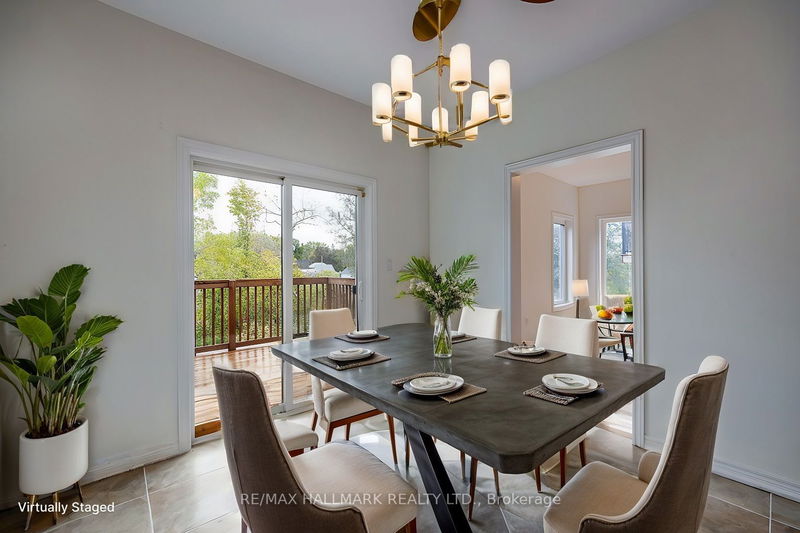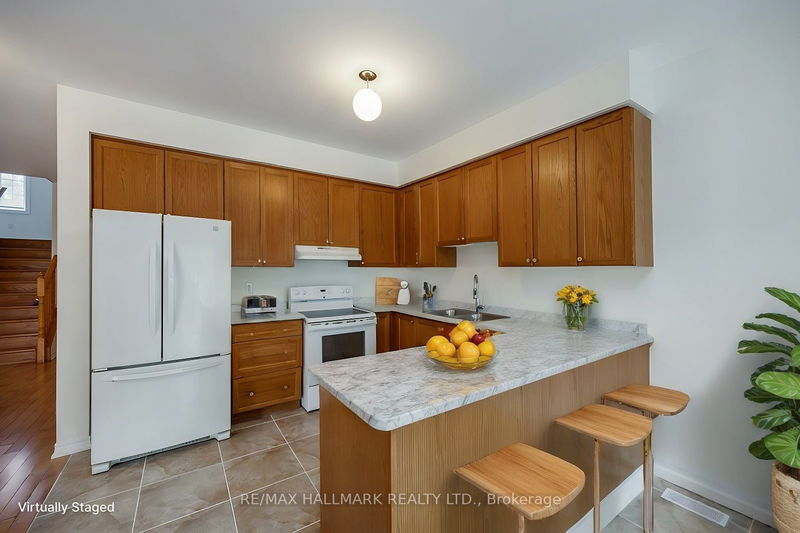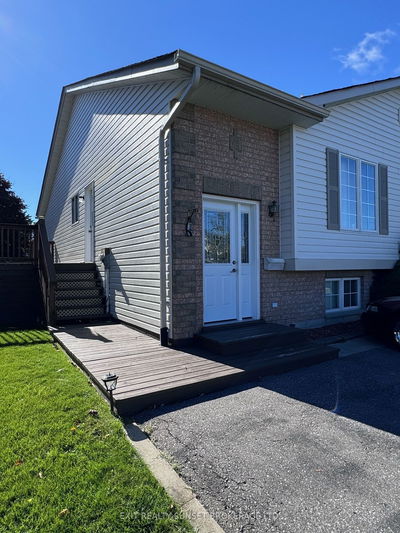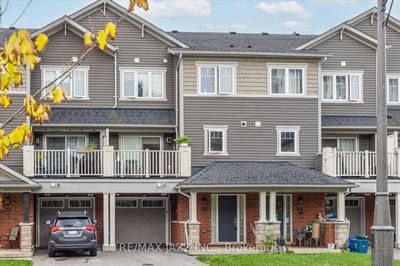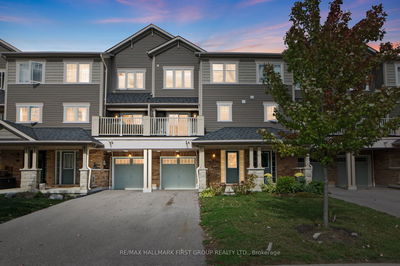53 King
Lindsay | Kawartha Lakes
$729,000.00
Listed 1 day ago
- 2 bed
- 4 bath
- - sqft
- 3.0 parking
- Att/Row/Twnhouse
Instant Estimate
$719,814
-$9,186 compared to list price
Upper range
$787,498
Mid range
$719,814
Lower range
$652,130
Property history
- Now
- Listed on Oct 15, 2024
Listed for $729,000.00
1 day on market
- Apr 28, 2024
- 6 months ago
Sold for $675,000.00
Listed for $699,900.00 • 12 days on market
- Oct 22, 2013
- 11 years ago
Expired
Listed for $329,900.00 • 4 months on market
- Jan 12, 2009
- 16 years ago
Expired
Listed for $282,900.00 • 12 months on market
- Apr 22, 2008
- 16 years ago
Expired
Listed for $309,900.00 • 8 months on market
Location & area
Schools nearby
Home Details
- Description
- Move-in ready, this home overlooks the Scugog River. Enjoy it's multiple walkouts, freshly painted throughout, large rooms, finished basement with a walk-out from the huge rec room which has new vinyl flooring. 4 washrooms and a large eat-in kitchen are perefect for a growing family. The lower level boasts 9 ft ceilings! If you love great views you'll have multiple levels to sit outside and enjoy the south-facing vista which overlooks the river and Kawartha Trans canada Trail. Hardwood floors in the living and dining room give an elegant feel. The bedrooms have cozy, brand-new broadloom. The primary bedroom has a large double closet and a large 4 pc ensuite washroom. This house is located close to schools, shopping, a short walk to downtown, nature trails and all the amenities you'll need.
- Additional media
- -
- Property taxes
- $3,300.00 per year / $275.00 per month
- Basement
- W/O
- Year build
- -
- Type
- Att/Row/Twnhouse
- Bedrooms
- 2
- Bathrooms
- 4
- Parking spots
- 3.0 Total | 1.0 Garage
- Floor
- -
- Balcony
- -
- Pool
- None
- External material
- Brick
- Roof type
- -
- Lot frontage
- -
- Lot depth
- -
- Heating
- Forced Air
- Fire place(s)
- N
- Main
- Kitchen
- 11’8” x 9’10”
- Breakfast
- 10’2” x 10’2”
- Dining
- 17’7” x 13’3”
- Living
- 16’5” x 12’6”
- 2nd
- Prim Bdrm
- 24’2” x 13’5”
- 2nd Br
- 10’2” x 9’5”
- Lower
- Rec
- 23’7” x 19’8”
Listing Brokerage
- MLS® Listing
- X9395848
- Brokerage
- RE/MAX HALLMARK REALTY LTD.
Similar homes for sale
These homes have similar price range, details and proximity to 53 King
