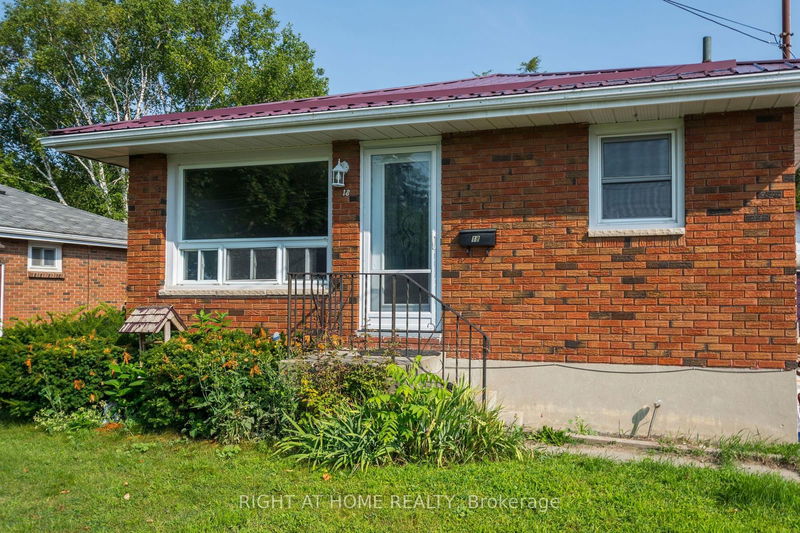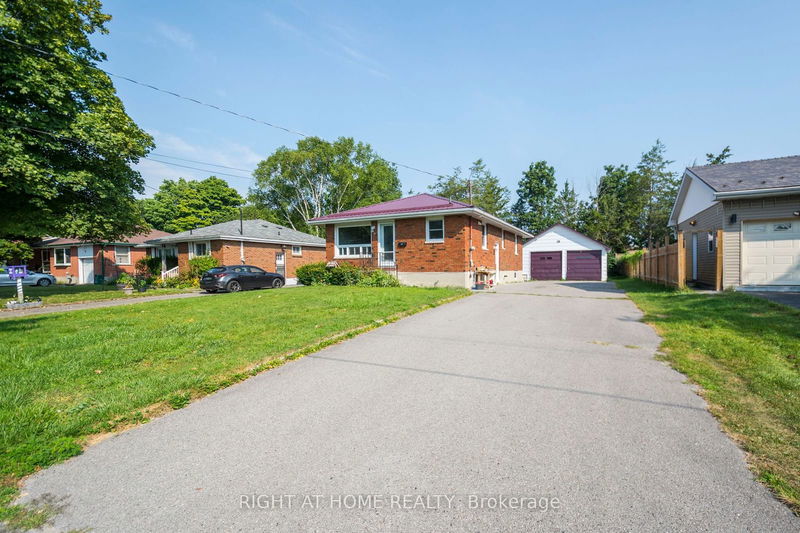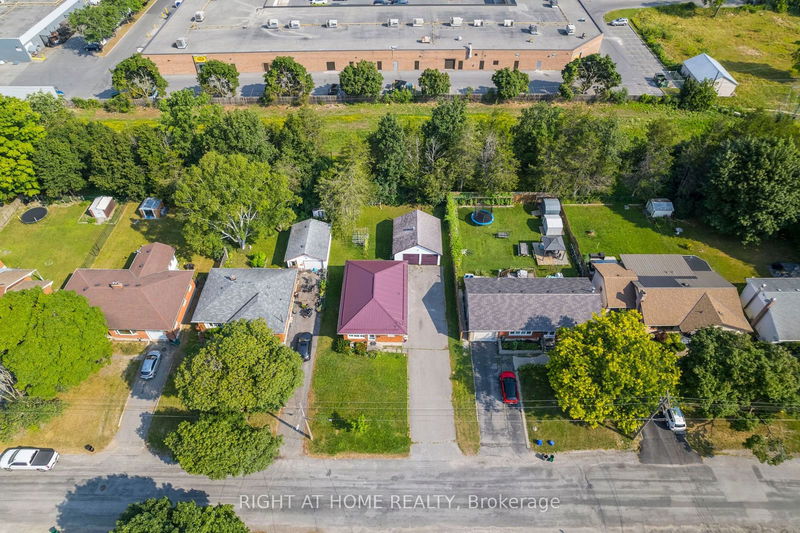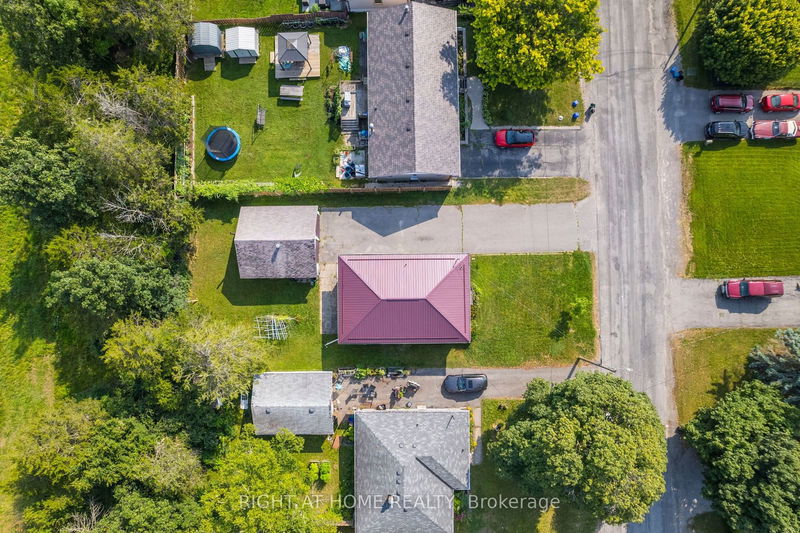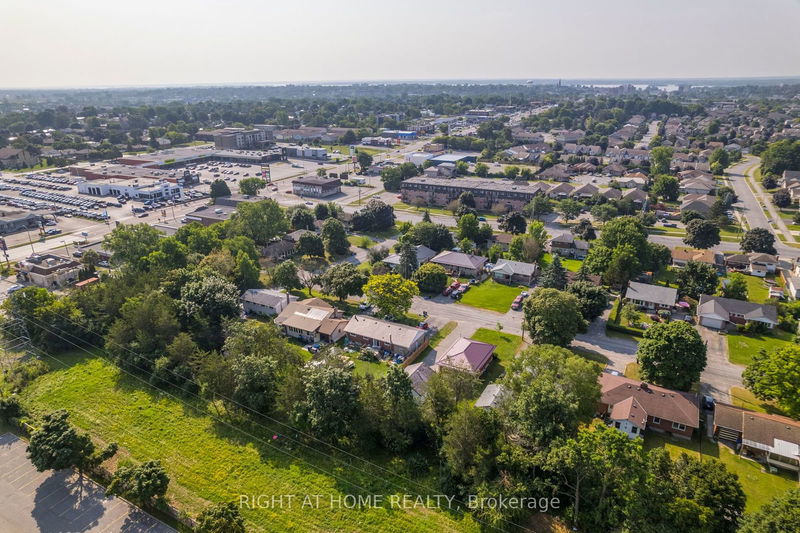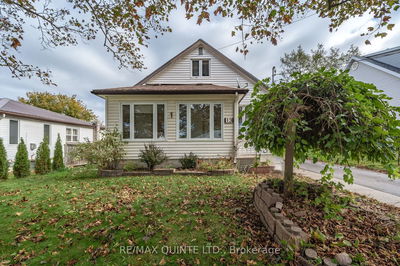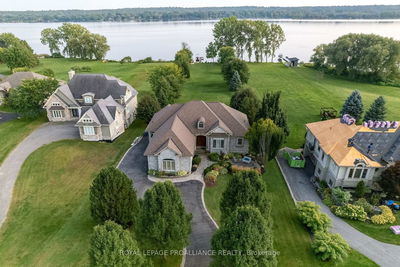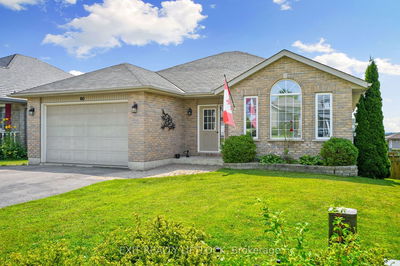18 Harris
| Belleville
$594,000.00
Listed 2 days ago
- 3 bed
- 2 bath
- 700-1100 sqft
- 6.0 parking
- Detached
Instant Estimate
$569,554
-$24,446 compared to list price
Upper range
$617,868
Mid range
$569,554
Lower range
$521,240
Property history
- Now
- Listed on Oct 15, 2024
Listed for $594,000.00
2 days on market
- Aug 10, 2021
- 3 years ago
Sold for $510,000.00
Listed for $430,000.00 • 6 days on market
Location & area
Schools nearby
Home Details
- Description
- This Belleville bungalow is an exceptional investment opportunity. Solid brick bungalow on a quiet cul de sac boasting a fully equipped basement apartment with separate entrance, this home offers unparalleled potential for both first-time buyers and savvy investors. Choose to live in a comfortable main residence with 3 bedrooms, large yard, double garage, while generating substantial rental income to offset your mortgage. The lower basement apartment provides versatility, accommodating extended family or providing rental income. This full separate living space is newly renovated with 2 bedrooms, kitchen and modern bath. This property presents a golden chance to build equity, create passive income, and enjoy the pride of homeownership. Don't miss out on this remarkable opportunity to turn your housing dreams into reality. Additional info: Lifetime steel roof, AC, Double detached garage, backs onto greenspace (no neighbours behind), very convenient to schools, churches, shopping, and the 401.
- Additional media
- https://unbranded.youriguide.com/18_harris_crescent_belleville_on/
- Property taxes
- $3,538.53 per year / $294.88 per month
- Basement
- Apartment
- Basement
- Sep Entrance
- Year build
- 51-99
- Type
- Detached
- Bedrooms
- 3 + 2
- Bathrooms
- 2
- Parking spots
- 6.0 Total | 2.0 Garage
- Floor
- -
- Balcony
- -
- Pool
- None
- External material
- Brick
- Roof type
- -
- Lot frontage
- -
- Lot depth
- -
- Heating
- Forced Air
- Fire place(s)
- N
- Main
- Kitchen
- 15’12” x 9’11”
- Living
- 15’12” x 12’10”
- Br
- 10’6” x 10’5”
- 2nd Br
- 11’5” x 10’0”
- 3rd Br
- 9’11” x 12’10”
- Bathroom
- 7’6” x 8’10”
- Lower
- Kitchen
- 10’3” x 10’11”
- Rec
- 18’3” x 10’10”
- Bathroom
- 4’10” x 7’2”
- Br
- 10’2” x 10’11”
- Br
- 13’9” x 10’11”
- Utility
- 8’10” x 10’9”
Listing Brokerage
- MLS® Listing
- X9395910
- Brokerage
- RIGHT AT HOME REALTY
Similar homes for sale
These homes have similar price range, details and proximity to 18 Harris
