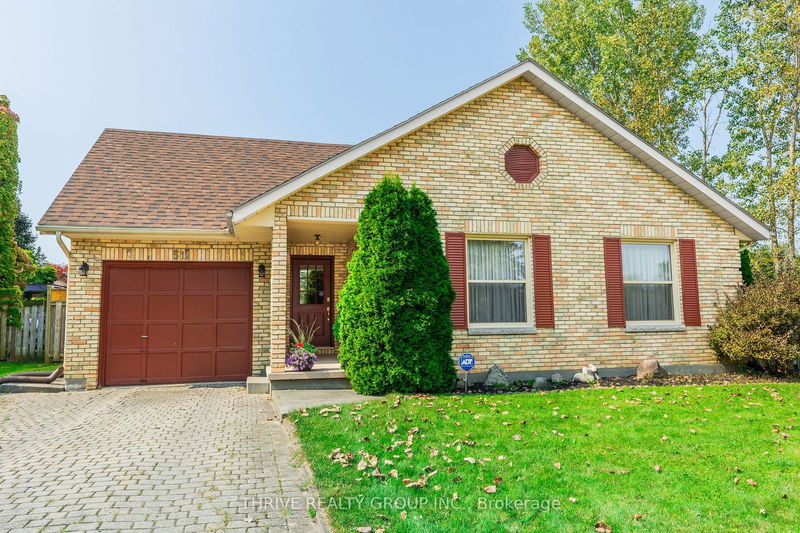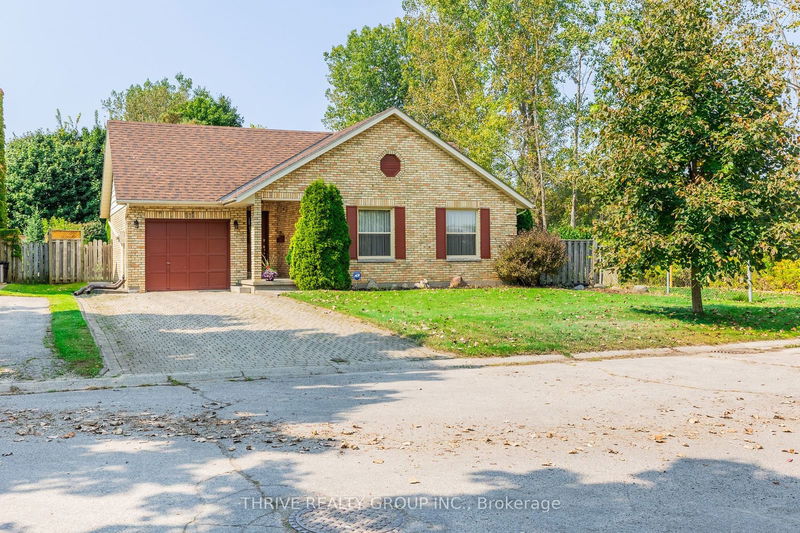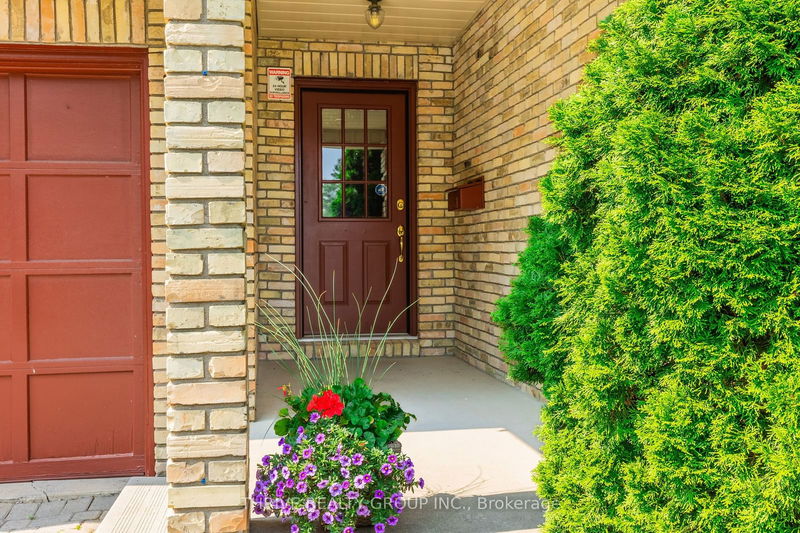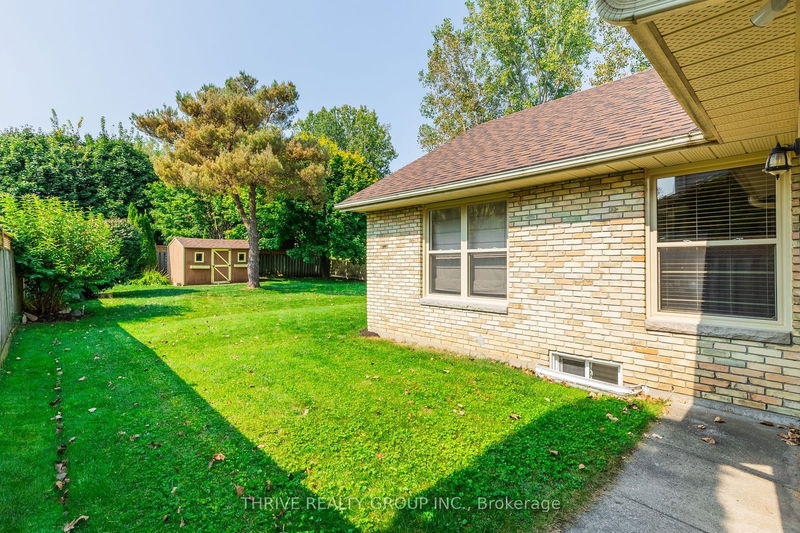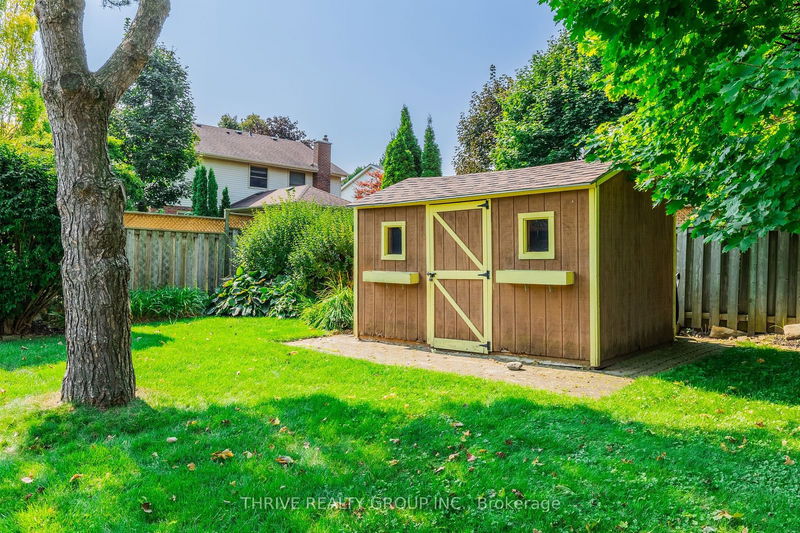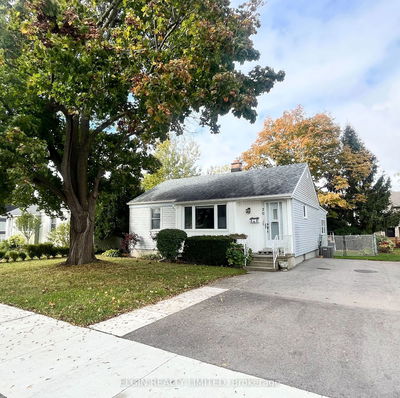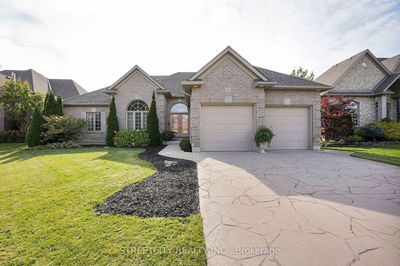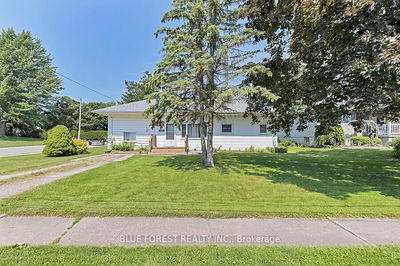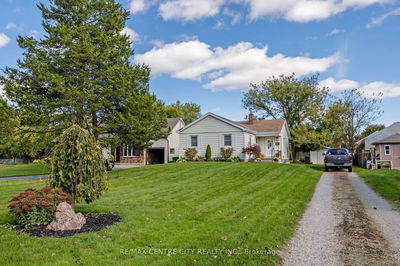51 Silverbrook
North B | London
$699,900.00
Listed 2 days ago
- 2 bed
- 2 bath
- 1100-1500 sqft
- 5.0 parking
- Detached
Instant Estimate
$712,555
+$12,655 compared to list price
Upper range
$787,617
Mid range
$712,555
Lower range
$637,493
Open House
Property history
- Now
- Listed on Oct 15, 2024
Listed for $699,900.00
2 days on market
- Mar 21, 2003
- 22 years ago
Sold for $194,500.00
Listed for $199,900.00 • 8 days on market
- Jul 15, 1987
- 37 years ago
Sold for $128,000.00
Listed for $129,900.00 • 3 months on market
Location & area
Schools nearby
Home Details
- Description
- 51 Silverbrook Drive - Immaculate One-Floor Home in a Quiet, Sought-After Location! Nestled on a peaceful dead-end street beside the scenic Silverbrook Trails, this meticulously maintained bungalow is the perfect condo alternative. Lovingly cared for by its owner of 21 years, this move-in-ready home offers 2+2* bedrooms, 2 full bathrooms, and a low-maintenance lifestyle. The open-concept layout provides functional living, while the spacious yard offers privacy and relaxation. The lower level provides ample storage or additional living space. Enjoy year-round comfort with an efficient boiler heating system and central air. Recent updates include new windows (2016) and shingles (2022).Located in the desirable Jack Chambers School District and just minutes from Masonville Mall, major shopping centres, UWO Hospital, and Western University, this home delivers both convenience and affordability. Don't miss your chance to view this gem, book your private tour today!
- Additional media
- https://risingphoenixrealestatemedia.view.property/2283738
- Property taxes
- $4,680.00 per year / $390.00 per month
- Basement
- Full
- Basement
- Part Fin
- Year build
- 31-50
- Type
- Detached
- Bedrooms
- 2
- Bathrooms
- 2
- Parking spots
- 5.0 Total | 1.0 Garage
- Floor
- -
- Balcony
- -
- Pool
- None
- External material
- Shingle
- Roof type
- -
- Lot frontage
- -
- Lot depth
- -
- Heating
- Water
- Fire place(s)
- Y
- Main
- Prim Bdrm
- 13’12” x 11’6”
- 2nd Br
- 8’10” x 11’12”
- Living
- 10’1” x 15’1”
- Dining
- 9’9” x -46’-11”
- Family
- 17’12” x 11’12”
- Kitchen
- 7’12” x -37’-1”
- Lower
- Rec
- 27’12” x -86’-4”
- 3rd Br
- 16’12” x -27’-3”
- 4th Br
- 15’6” x 10’12”
- Laundry
- 10’12” x 10’12”
Listing Brokerage
- MLS® Listing
- X9395091
- Brokerage
- THRIVE REALTY GROUP INC.
Similar homes for sale
These homes have similar price range, details and proximity to 51 Silverbrook
