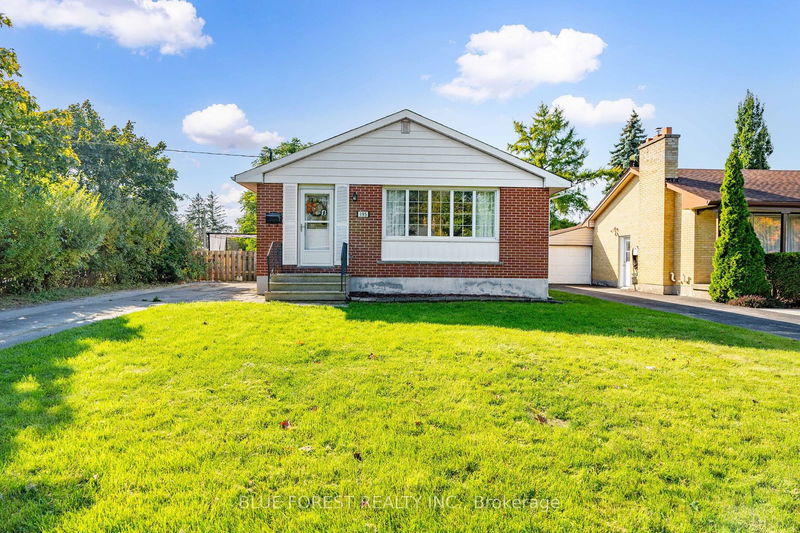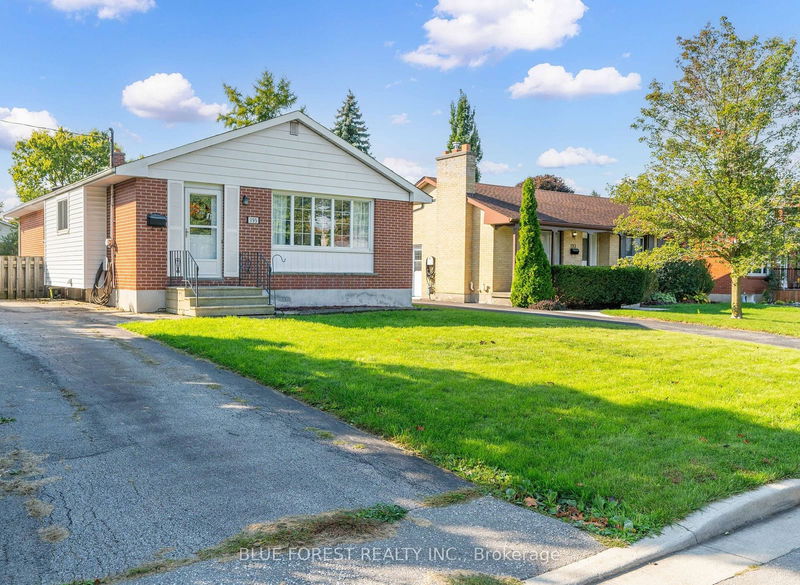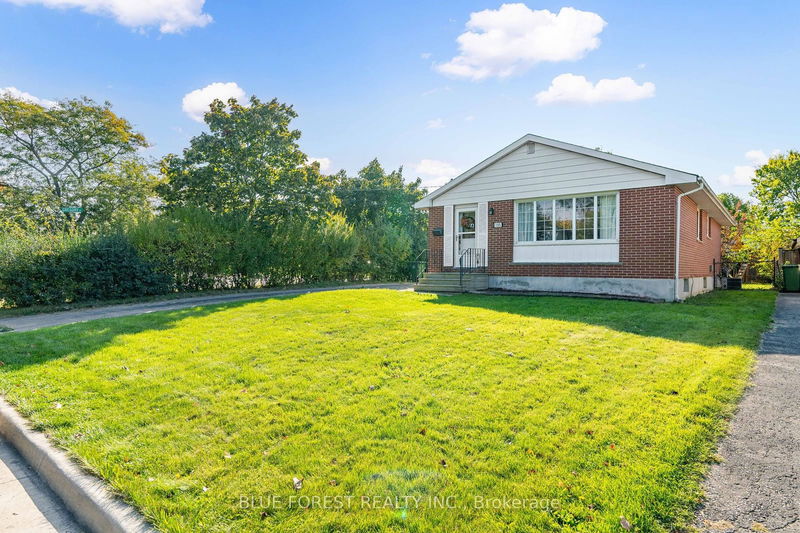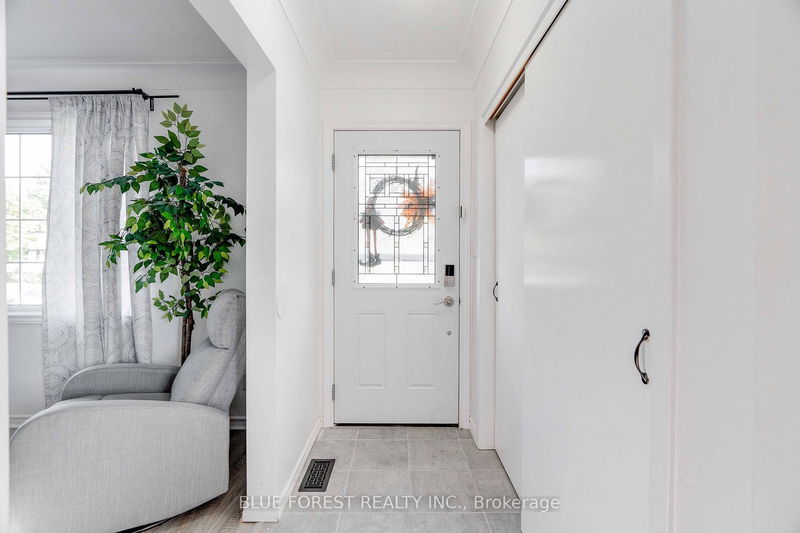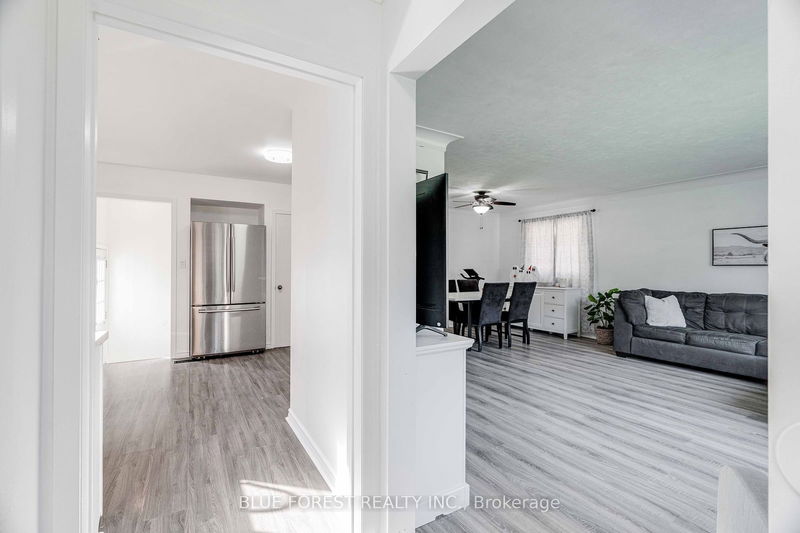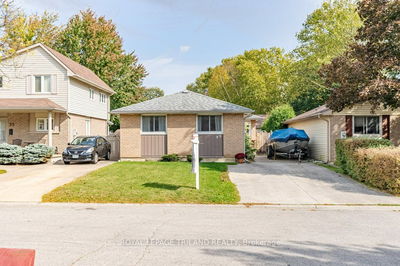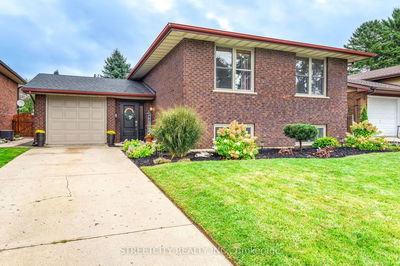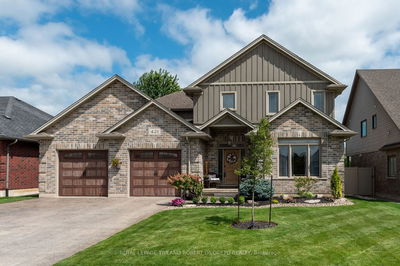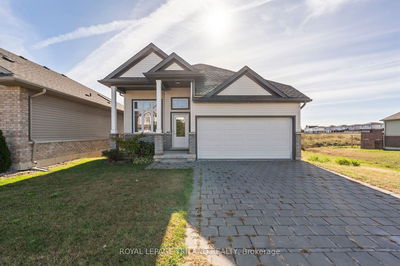195 Myrtle
SE | St. Thomas
$529,900.00
Listed 2 days ago
- 3 bed
- 2 bath
- 1500-2000 sqft
- 3.0 parking
- Detached
Instant Estimate
$516,412
-$13,488 compared to list price
Upper range
$562,952
Mid range
$516,412
Lower range
$469,871
Open House
Property history
- Now
- Listed on Oct 15, 2024
Listed for $529,900.00
2 days on market
- Jul 12, 2019
- 5 years ago
Sold for $315,100.00
Listed for $300,000.00 • 10 days on market
- Mar 27, 2014
- 11 years ago
Sold for $175,500.00
Listed for $179,900.00 • about 1 month on market
Location & area
Schools nearby
Home Details
- Description
- Welcome to 195 Myrtle Street, a charming 3-bedroom brick bungalow on a spacious corner lot in the heart of St. Thomas. This home combines classic style with modern updates, making it perfect for families, investors or those looking to downsize. The bright and airy open concept living and dining room provides an inviting space for family time or entertaining. With mostly updated flooring and two updated bathrooms, this home is ready for you to move right in. A separate side entrance leads to a finished basement featuring ample storage, a dedicated laundry room and a large open rec room ideal for extra living space (with space to add another bedroom!) or potential added multigenerational living. Summer days could be spent hosting friends and family for a BBQ with enough space for the kids to play. Enjoy the convenience of being just a short walk from Forest Park Public School, St. Annes Elementary, and Central Elgin Collegiate. Plus, the Joe Thornton Community Centre is less than a 10-minute walk away, offering plenty of recreation for the whole family. With it's fantastic location, large lot, and spacious layout, 195 Myrtle Street is a great opportunity to embrace comfortable living in St. Thomas.
- Additional media
- https://youtu.be/dqeKm3leZ6c?feature=shared
- Property taxes
- $2,778.53 per year / $231.54 per month
- Basement
- Finished
- Basement
- Full
- Year build
- 51-99
- Type
- Detached
- Bedrooms
- 3
- Bathrooms
- 2
- Parking spots
- 3.0 Total
- Floor
- -
- Balcony
- -
- Pool
- None
- External material
- Brick
- Roof type
- -
- Lot frontage
- -
- Lot depth
- -
- Heating
- Forced Air
- Fire place(s)
- N
- Ground
- Kitchen
- 15’2” x 11’11”
- Main
- Living
- 16’8” x 9’10”
- Dining
- 12’8” x 9’9”
- Prim Bdrm
- 10’3” x 12’3”
- 2nd Br
- 10’4” x 10’1”
- 3rd Br
- 9’4” x 9’9”
- Bathroom
- 10’3” x 5’1”
- Bsmt
- Rec
- 40’2” x 18’4”
- Utility
- 21’1” x 14’1”
- Laundry
- 8’8” x 6’7”
- Bathroom
- 8’8” x 6’12”
- Utility
- 8’8” x 5’5”
Listing Brokerage
- MLS® Listing
- X9395365
- Brokerage
- BLUE FOREST REALTY INC.
Similar homes for sale
These homes have similar price range, details and proximity to 195 Myrtle
