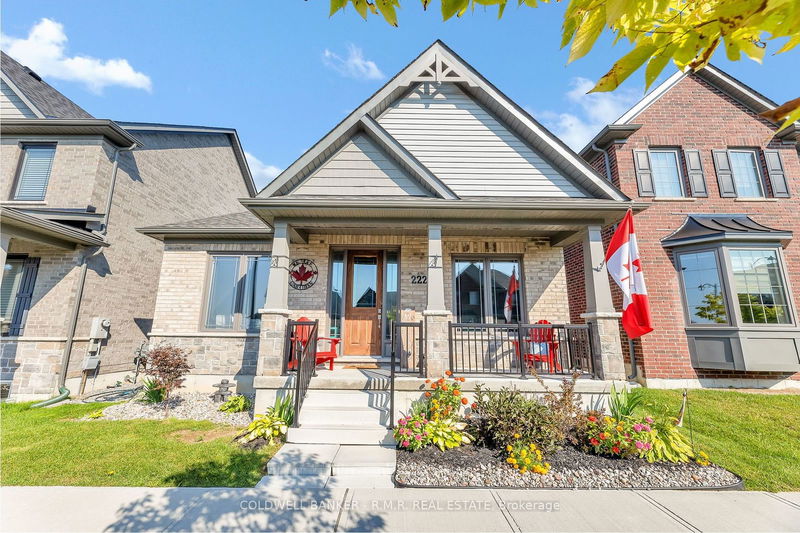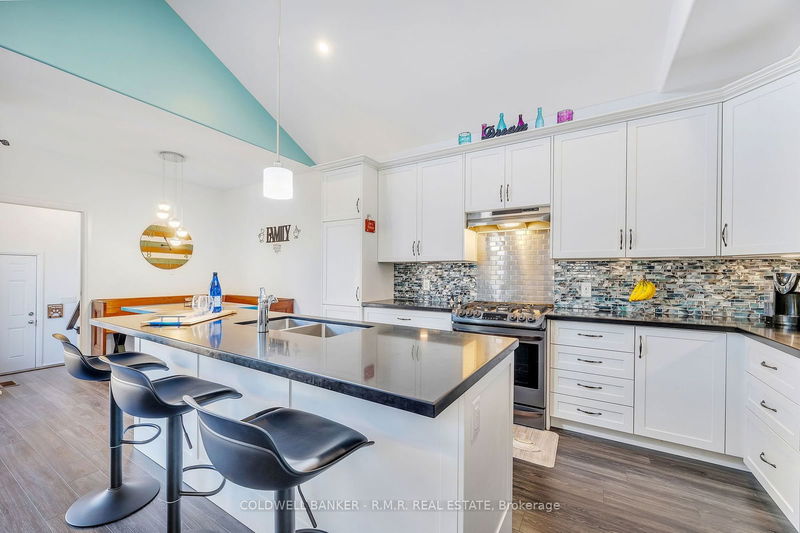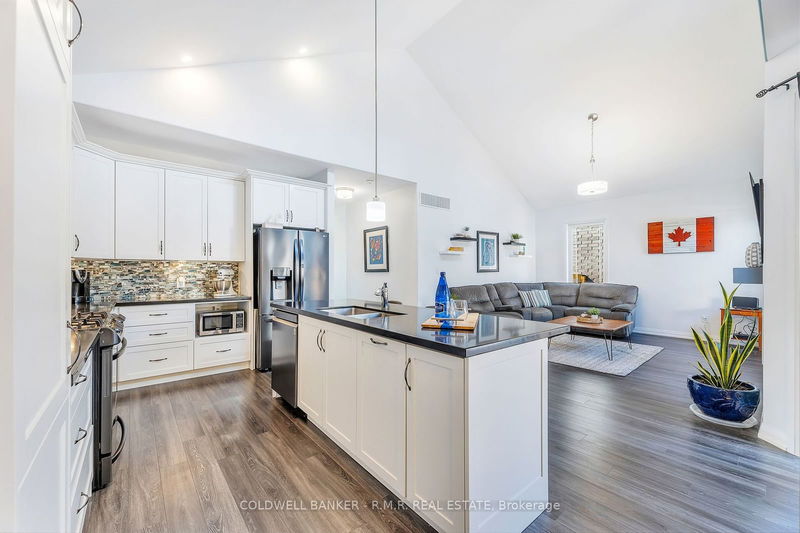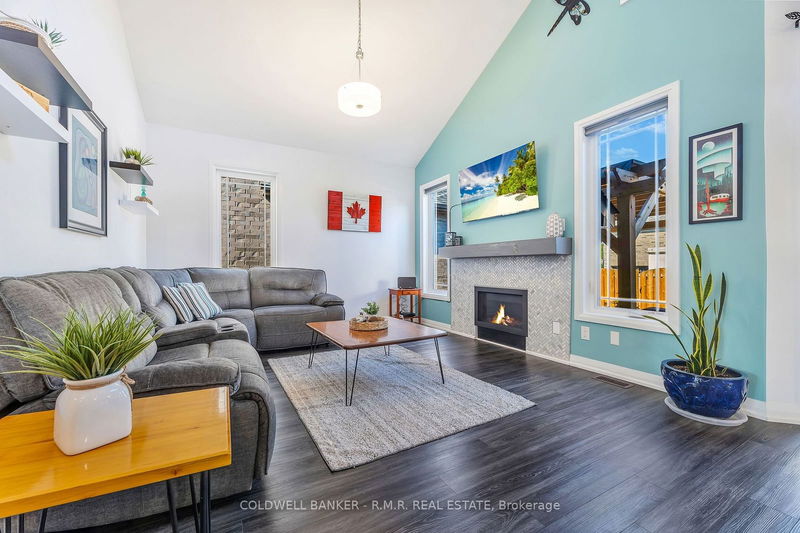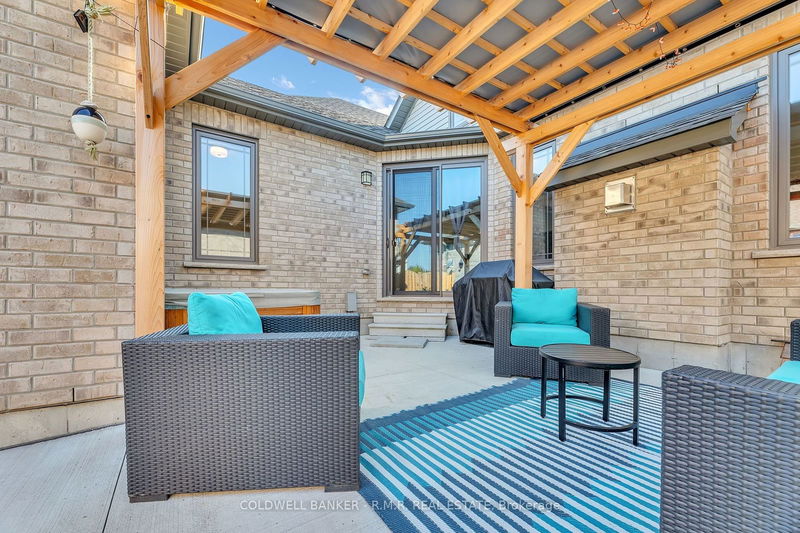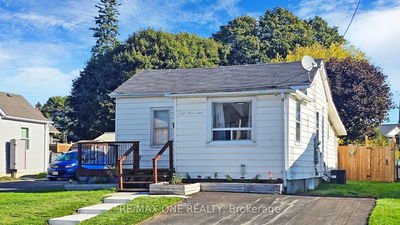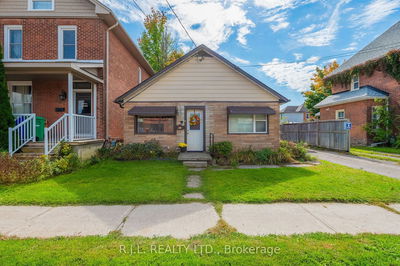222 Strachan
Port Hope | Port Hope
$799,000.00
Listed 1 day ago
- 2 bed
- 2 bath
- - sqft
- 4.0 parking
- Detached
Instant Estimate
$839,300
+$40,300 compared to list price
Upper range
$913,314
Mid range
$839,300
Lower range
$765,285
Property history
- Now
- Listed on Oct 15, 2024
Listed for $799,000.00
2 days on market
- Sep 17, 2024
- 30 days ago
Terminated
Listed for $823,500.00 • 28 days on market
Location & area
Schools nearby
- score 5.2 out of 105.2/10
- English
- Pre-Kindergarten
- Kindergarten
- Elementary
- Grade PK - 6
13 min walk • 1.16 km away
- No score available N/A
- English
- Middle
- Grade 7 - 8
14 min walk • 1.24 km away
- score 3.4 out of 103.4/10
- English
- High
- Grade 9 - 12
15 min walk • 1.28 km away
Parks nearby
- Golf Course
- Country Club
4 min walk • 0.35 km away
- Playground
5 min walk • 0.45 km away
Transit stops nearby
Port Hope
Visit transit website13 min walk • 1.11 km away
Brookhouse Northbound at Ravey
Visit transit website289.87 min walk • 21.74 km away
Home Details
- Description
- Welcome to the beautiful Lakeside Village Community in historical Port Hope! Enjoy strolls through the village, walks on the various scenic trails throughout the Port Hope community, or a round of golf at the Port Hope Golf Course. Built in 2020, this EnergyStar low-maintenance brick bungalow is suitable for many stages of life. Whether you are a growing family or downsizing this home has lots of possibilities. Step inside to a family-friendly floor plan with an inviting open-concept layout. The living room with vaulted ceiling and a cozy fireplace is perfect for relaxing or entertaining. The heart of this home is the kitchen featuring quartz countertops, a custom backsplash, LED undermount lighting, and creative upgraded storage. This culinary space flows seamlessly into the bright dining and living areas. Convenience is key with a main floor laundry room that provides to the home's functionality, making laundry a breeze. From the laundry there is easy access to the attached heated double car garage plus additional 2 car parking on the driveway. The spacious primary bedroom has a walk-in closet and 4-piece ensuite bathroom complete with a glass, walk-in shower. Numerous upgrades can be found throughout this charming home. Relax outdoors with the fenced no maintenance private backyard oasis, complete with patio, hot tub, and custom-made pergola, that provides the perfect space for outdoor living and dining. The unfinished basement with dry sauna provides lots of opportunity for you to add your own personal touch to this home. This home is ideally located with easy access to the 401 making for an easy commute.
- Additional media
- https://youtu.be/WUtN7A7q1G4?si=kIeAnPHMbH6zWtAr
- Property taxes
- $6,112.20 per year / $509.35 per month
- Basement
- Full
- Basement
- Unfinished
- Year build
- -
- Type
- Detached
- Bedrooms
- 2
- Bathrooms
- 2
- Parking spots
- 4.0 Total | 2.0 Garage
- Floor
- -
- Balcony
- -
- Pool
- None
- External material
- Brick
- Roof type
- -
- Lot frontage
- -
- Lot depth
- -
- Heating
- Forced Air
- Fire place(s)
- Y
- Main
- Kitchen
- 10’4” x 13’5”
- Dining
- 10’4” x 10’4”
- Living
- 17’10” x 12’8”
- Prim Bdrm
- 10’3” x 18’6”
- Br
- 10’0” x 11’10”
- Bathroom
- 8’0” x 11’1”
- Bathroom
- 10’0” x 8’1”
- Laundry
- 9’5” x 8’1”
- Bsmt
- 28’2” x 55’5”
Listing Brokerage
- MLS® Listing
- X9396574
- Brokerage
- COLDWELL BANKER - R.M.R. REAL ESTATE
Similar homes for sale
These homes have similar price range, details and proximity to 222 Strachan
