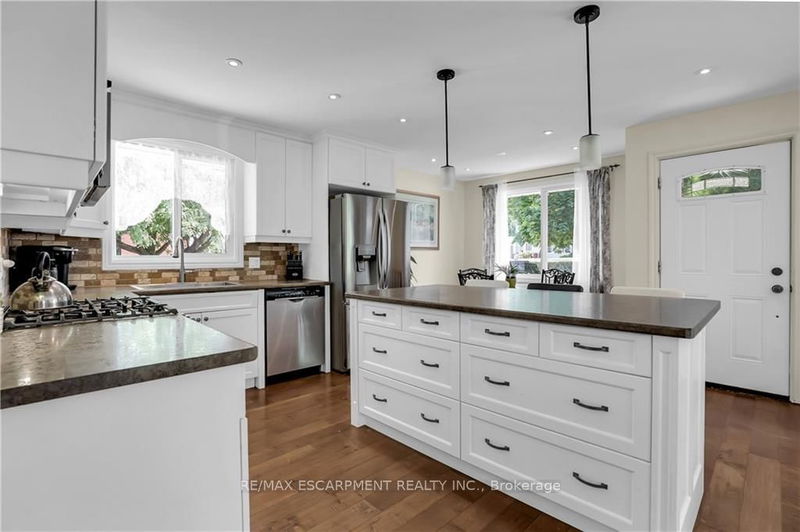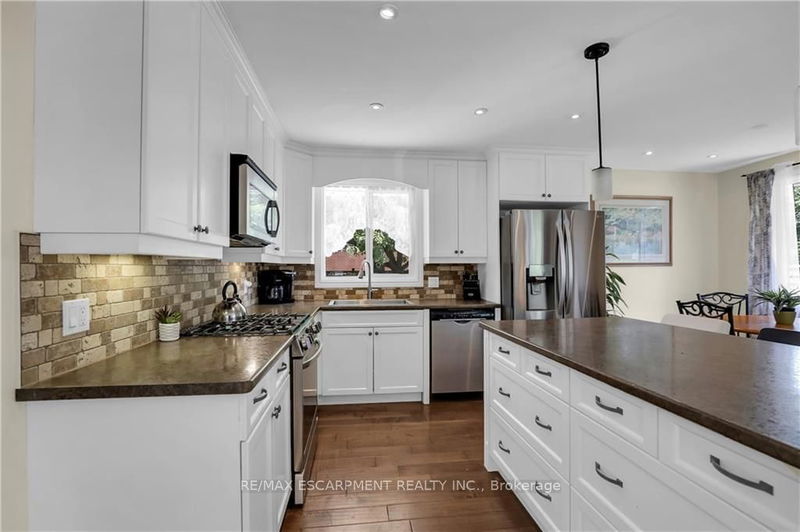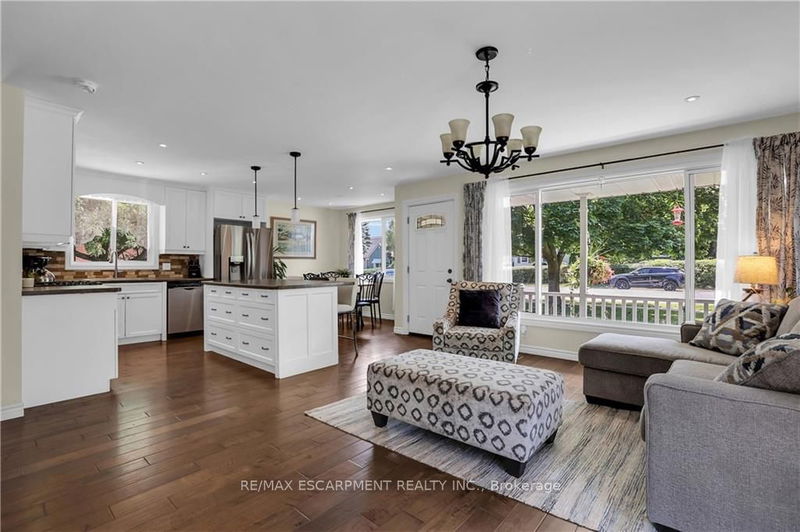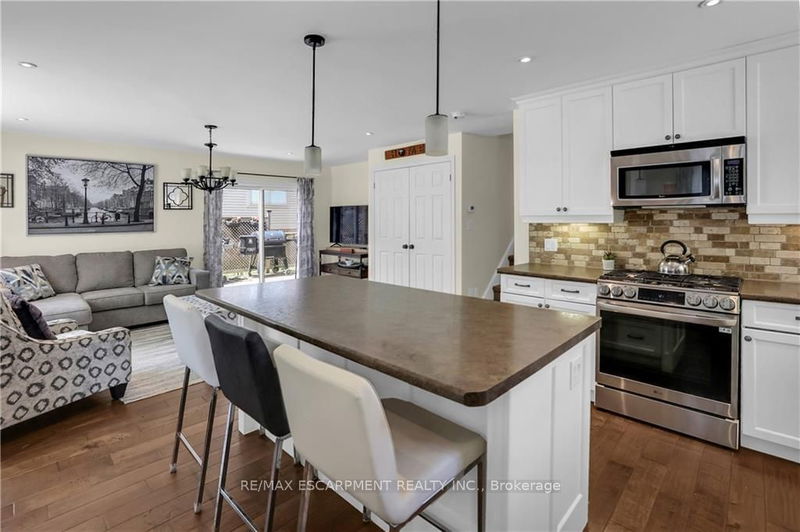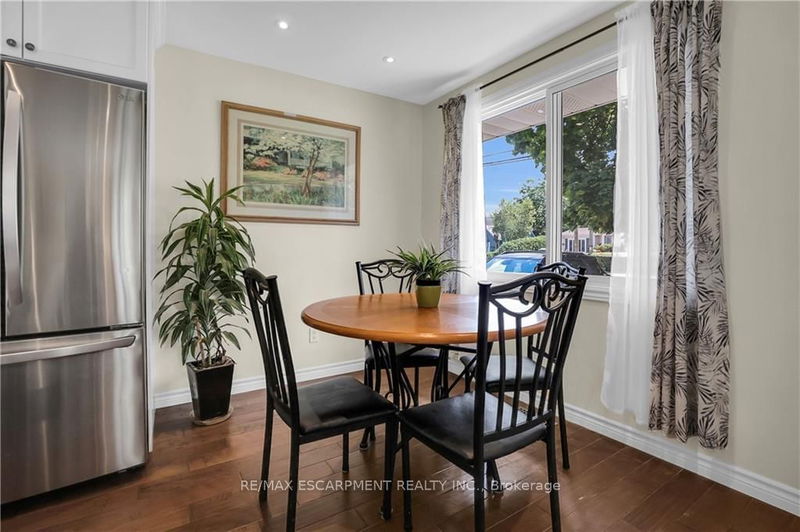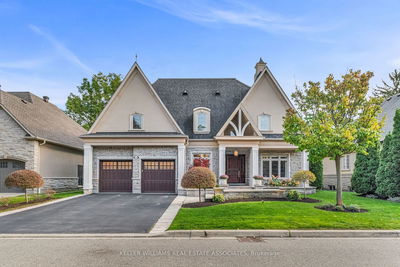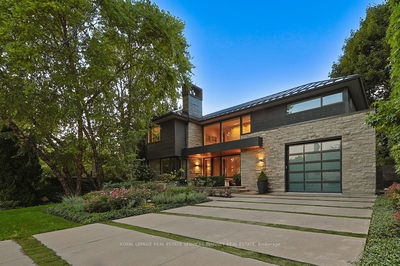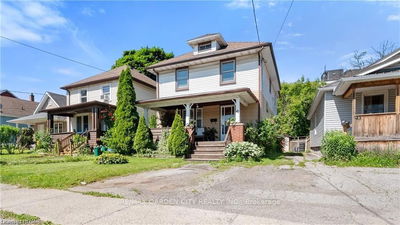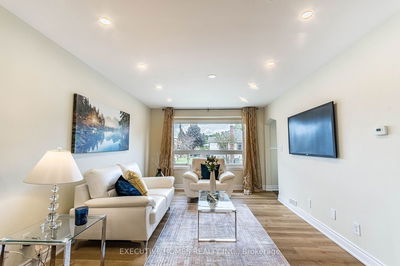3345 Tallman
| Lincoln
$839,900.00
Listed 3 days ago
- 3 bed
- 2 bath
- 1500-2000 sqft
- 8.0 parking
- Detached
Instant Estimate
$831,559
-$8,341 compared to list price
Upper range
$928,383
Mid range
$831,559
Lower range
$734,734
Property history
- Now
- Listed on Oct 15, 2024
Listed for $839,900.00
3 days on market
- Jul 22, 2024
- 3 months ago
Terminated
Listed for $849,000.00 • 3 months on market
- Aug 22, 2023
- 1 year ago
Sold for $775,000.00
Listed for $779,900.00 • 11 days on market
Location & area
Schools nearby
Home Details
- Description
- BACKSPLIT BEAUTY on a wonderful 80 x 130 mature lot. Open concept main level has been nicely updated. Beautiful kitchen, w breakfast island, dinette area and sunny living room. New windows (2024) on main level. Sliding doors from living room walk out to a great multi-level deck that borders side and rear of the home. Lots of space to BBQ and entertain plus a large shady yard for the kids to play. 3+1 bedrooms, 2 full baths and a huge Family Room with large windows and a wood burning fireplace (WETT inspected 2023). NEW A/C 2024 & NEW FURNACE Sep 2024. Lowest level has an added bedroom with new egress window. Spacious breezeway connecting home and garage has been enclosed as a sunroom. Great for play space, games area or family lounge. Oversized double garage, additional workshop/storage room and shed. Driveway will accommodate 6 parking spots. Close to amenities, schools, park, golf and QEW access. Enjoy wineries, conservation, recreation and great events that the Niagara Region has to offer.
- Additional media
- https://youtu.be/tVeMxPp8c9U
- Property taxes
- $4,571.60 per year / $380.97 per month
- Basement
- Finished
- Basement
- Sep Entrance
- Year build
- 51-99
- Type
- Detached
- Bedrooms
- 3 + 1
- Bathrooms
- 2
- Parking spots
- 8.0 Total | 2.0 Garage
- Floor
- -
- Balcony
- -
- Pool
- None
- External material
- Alum Siding
- Roof type
- -
- Lot frontage
- -
- Lot depth
- -
- Heating
- Forced Air
- Fire place(s)
- Y
- Main
- Kitchen
- 12’11” x 17’10”
- Living
- 12’0” x 18’3”
- Sunroom
- 12’1” x 17’11”
- 2nd
- Prim Bdrm
- 13’4” x 10’0”
- Bathroom
- 10’0” x 8’12”
- Br
- 12’2” x 9’11”
- Br
- 9’11” x 9’2”
- Lower
- Family
- 24’8” x 16’5”
- Bsmt
- Br
- 11’9” x 14’12”
- Bathroom
- 8’2” x 8’12”
- Laundry
- 0’0” x 0’0”
- Other
- 0’0” x 0’0”
Listing Brokerage
- MLS® Listing
- X9396676
- Brokerage
- RE/MAX ESCARPMENT REALTY INC.
Similar homes for sale
These homes have similar price range, details and proximity to 3345 Tallman
