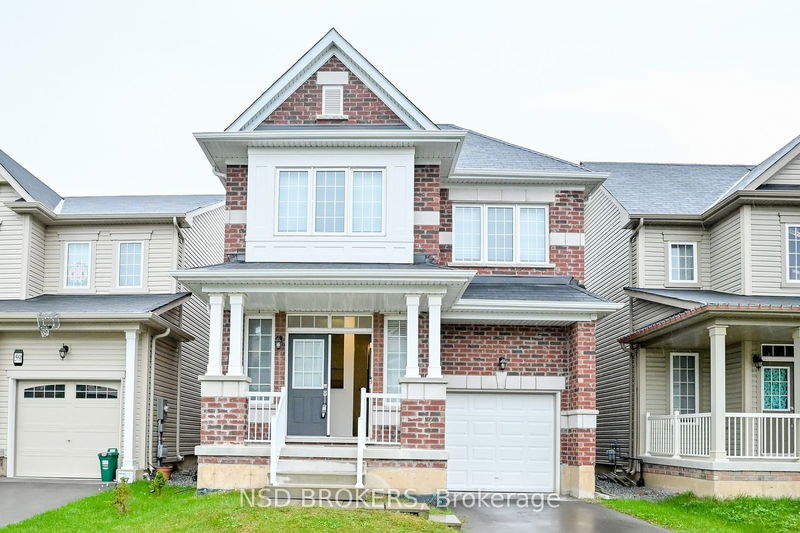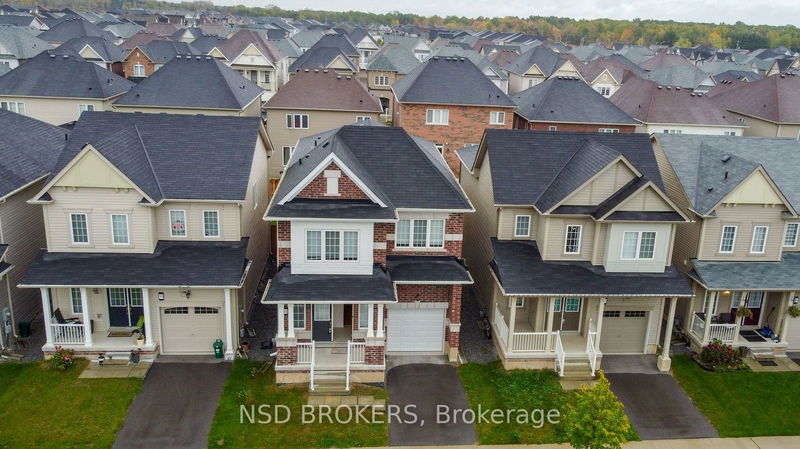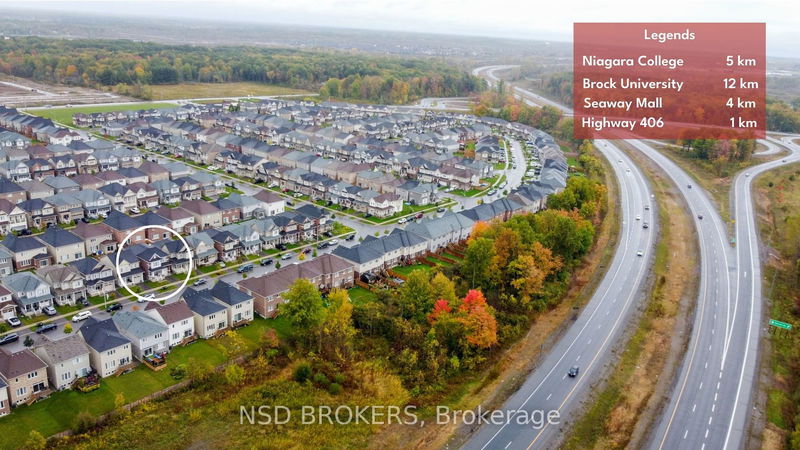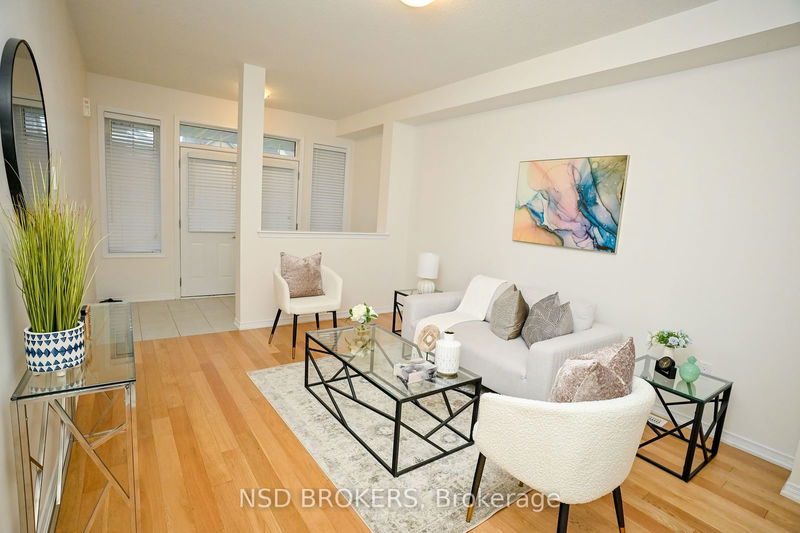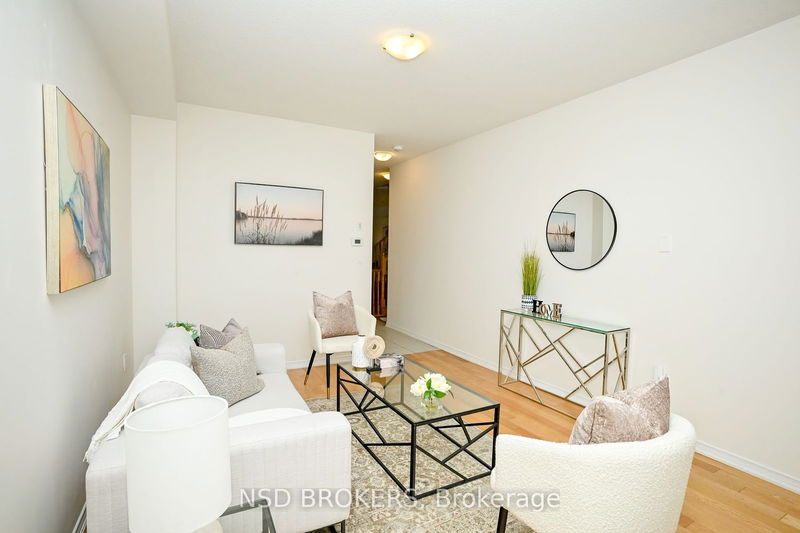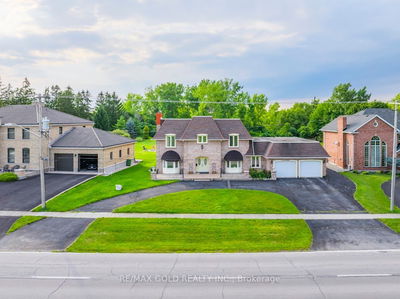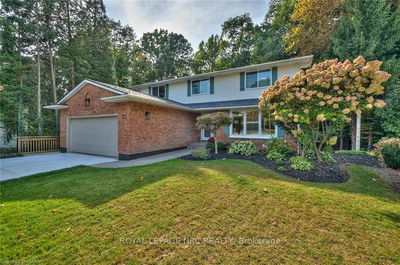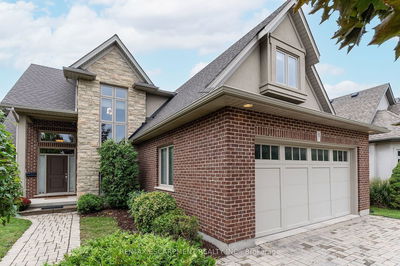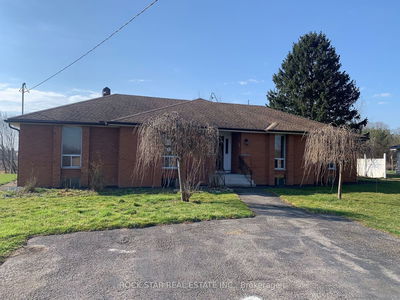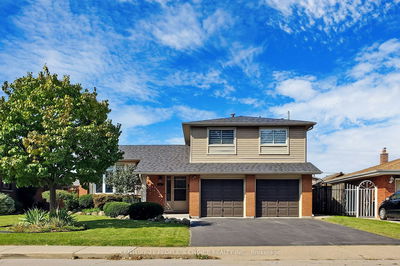61 Esther
| Thorold
$875,000.00
Listed 1 day ago
- 4 bed
- 3 bath
- 2000-2500 sqft
- 2.0 parking
- Detached
Instant Estimate
$885,511
+$10,511 compared to list price
Upper range
$943,164
Mid range
$885,511
Lower range
$827,859
Open House
Property history
- Now
- Listed on Oct 15, 2024
Listed for $875,000.00
1 day on market
Location & area
Schools nearby
Home Details
- Description
- Location! Location! Location! Welcome to this Fabulous DETACHED House Nearly 3500 Sq Ft of Living Space Including FINISHED BASEMENT, Built in 2020 in one of The Thorold's most Desirable Neighborhoods. This property boasts 4 Spacious Bedrooms and 3 Bathrooms with an Open-Concept Floor Plan with Separate Living Room And Family Room. Builder Upgrades Upto 100k including ** Quartz Countertops & Backsplash, Complete Brick Exterior, Fully Fenced Yard, Hardwood Flooring on Main Floor & Premium Vinyl Floor On 2nd Floor. The Highlights includes Stainless Steel Kitchen Appliances, 9 ft ceilings on the Main Floor, Nice Wooden Stairs, Pot Lights in the Basement, Double Closet in Primary Bedroom and Convenient Upper Floor Laundry. Ideally located just 5 minutes from Seaway Mall, Walmart, and Canadian Tire, Next to Hwy 406, 10 Mins From Brock University & Niagara College. This Meticulously Maintained Property Presents a Wonderful Opportunity to own a Beautiful Home in a Prime location. Don't miss out-schedule your private viewing today!!
- Additional media
- https://youtu.be/HkucXbXiI9w
- Property taxes
- $5,743.94 per year / $478.66 per month
- Basement
- Finished
- Year build
- 0-5
- Type
- Detached
- Bedrooms
- 4 + 1
- Bathrooms
- 3
- Parking spots
- 2.0 Total | 1.0 Garage
- Floor
- -
- Balcony
- -
- Pool
- None
- External material
- Brick
- Roof type
- -
- Lot frontage
- -
- Lot depth
- -
- Heating
- Forced Air
- Fire place(s)
- Y
- Ground
- Great Rm
- 17’12” x 11’11”
- Living
- 13’12” x 11’9”
- Kitchen
- 14’4” x 10’1”
- Breakfast
- 10’12” x 10’1”
- 2nd
- Prim Bdrm
- 15’3” x 12’12”
- 2nd Br
- 9’12” x 9’12”
- 3rd Br
- 10’4” x 9’12”
- 4th Br
- 12’6” x 11’9”
- Bsmt
- Rec
- 0’0” x 0’0”
Listing Brokerage
- MLS® Listing
- X9396706
- Brokerage
- NSD BROKERS
Similar homes for sale
These homes have similar price range, details and proximity to 61 Esther
