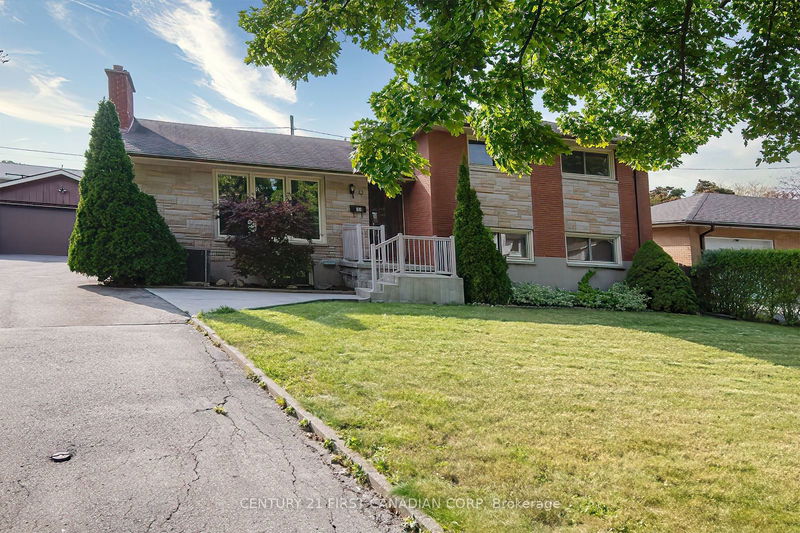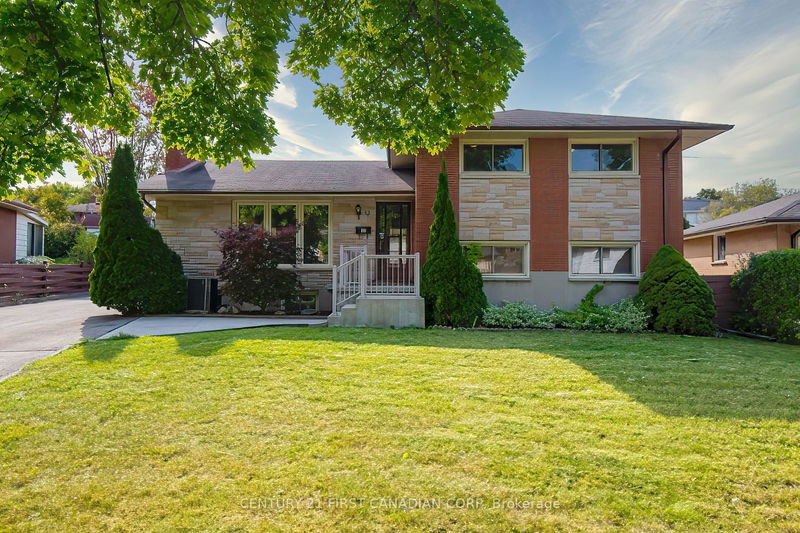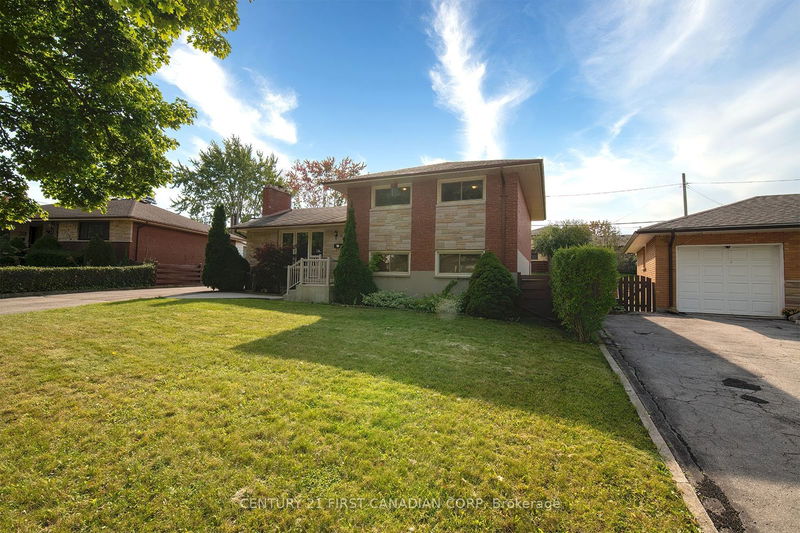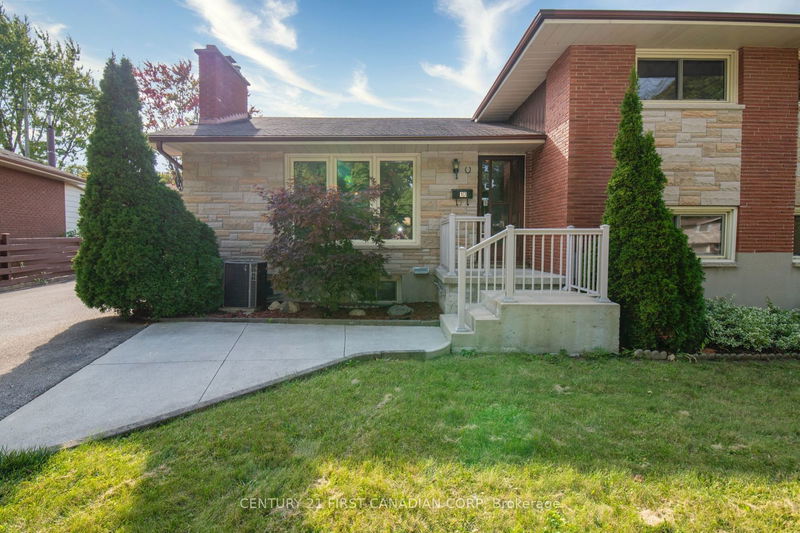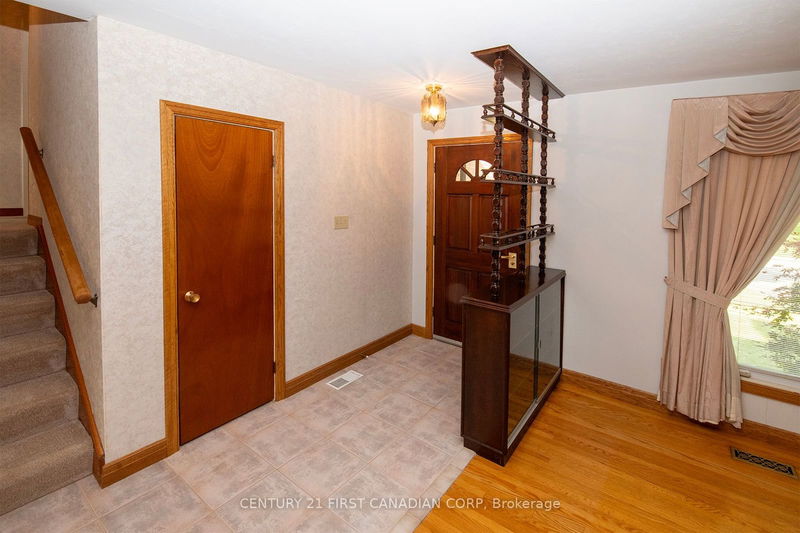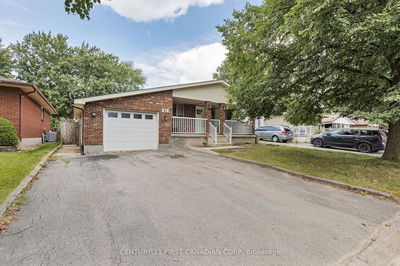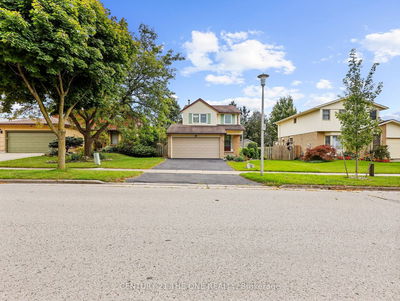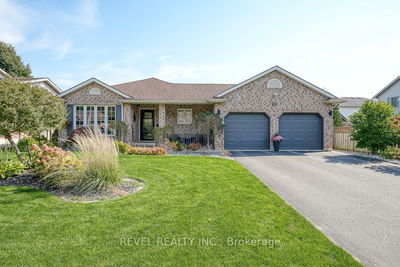17 Stormont
South T | London
$599,900.00
Listed 1 day ago
- 3 bed
- 2 bath
- - sqft
- 7.0 parking
- Detached
Instant Estimate
$608,739
+$8,839 compared to list price
Upper range
$655,932
Mid range
$608,739
Lower range
$561,546
Property history
- Now
- Listed on Oct 15, 2024
Listed for $599,900.00
1 day on market
Location & area
Home Details
- Description
- Welcome home. This is the one you have been waiting for. An incredible well maintained 4 level side-split with double car garage situated on a private quite street. Step inside to the main level, featuring a large bright family room finished with hardwood flooring and fireplace; opening to your galley style eat in kitchen complete with oak cabinetry. Step up to our upper level which offers three well sized bedrooms all complete with hardwood flooring and good-sized closets. A large full bath completes this level. Step down to our lower level, offering large windows, a 2-piece bath, an office and a large rec room perfect for the growing family. The basement features plenty of dry storage. The rear yard is fully fenced and offers plenty of privacy and space for the family. Pride of ownership is evident throughout, this home is sure to impress.
- Additional media
- -
- Property taxes
- $3,539.53 per year / $294.96 per month
- Basement
- Full
- Year build
- -
- Type
- Detached
- Bedrooms
- 3
- Bathrooms
- 2
- Parking spots
- 7.0 Total | 2.0 Garage
- Floor
- -
- Balcony
- -
- Pool
- None
- External material
- Brick
- Roof type
- -
- Lot frontage
- -
- Lot depth
- -
- Heating
- Forced Air
- Fire place(s)
- N
- Main
- Family
- 16’9” x 12’4”
- Kitchen
- 12’11” x 8’10”
- Dining
- 8’11” x 8’8”
- 2nd
- Prim Bdrm
- 13’5” x 9’2”
- Br
- 10’1” x 9’2”
- Br
- 9’9” x 8’7”
- Lower
- Rec
- 20’8” x 17’10”
- Office
- 8’10” x 5’10”
Listing Brokerage
- MLS® Listing
- X9396071
- Brokerage
- CENTURY 21 FIRST CANADIAN CORP
Similar homes for sale
These homes have similar price range, details and proximity to 17 Stormont
