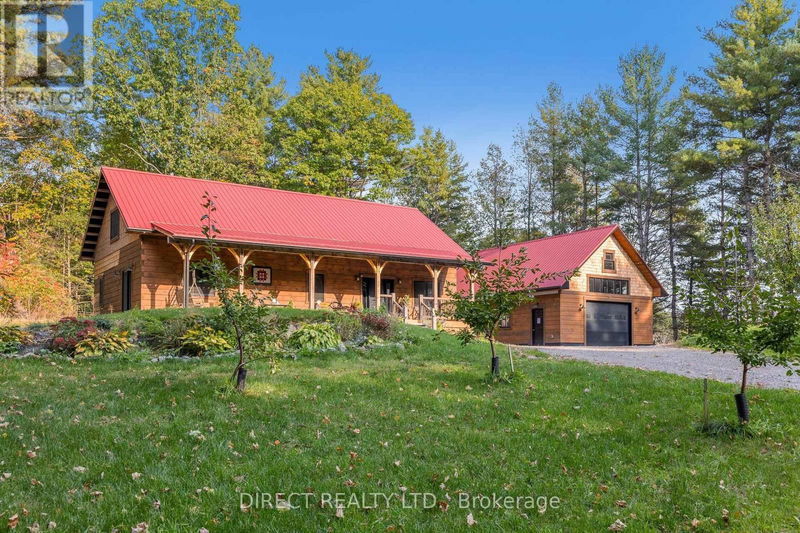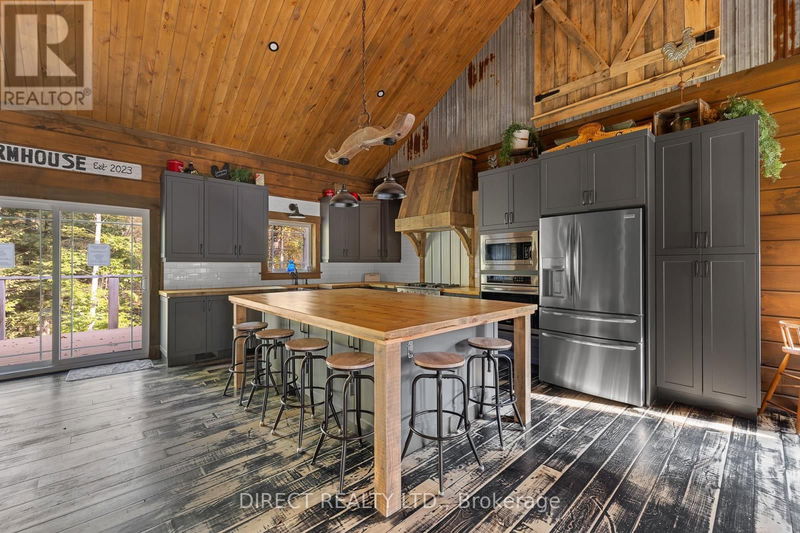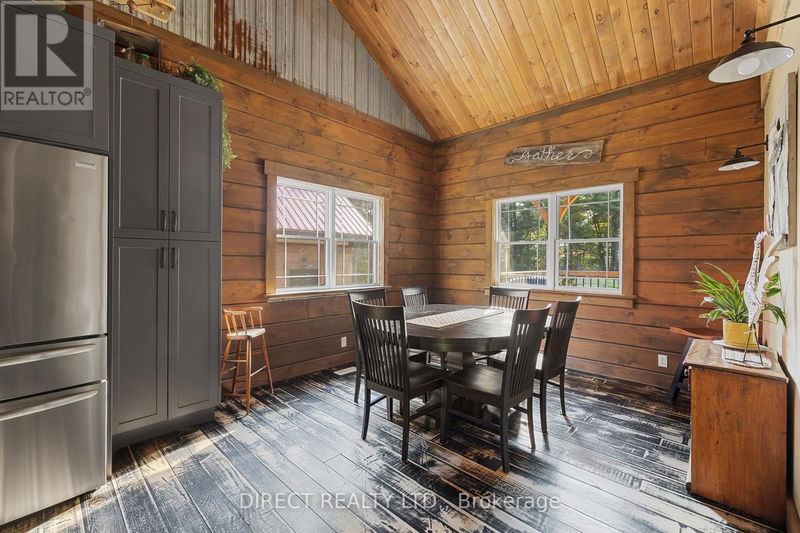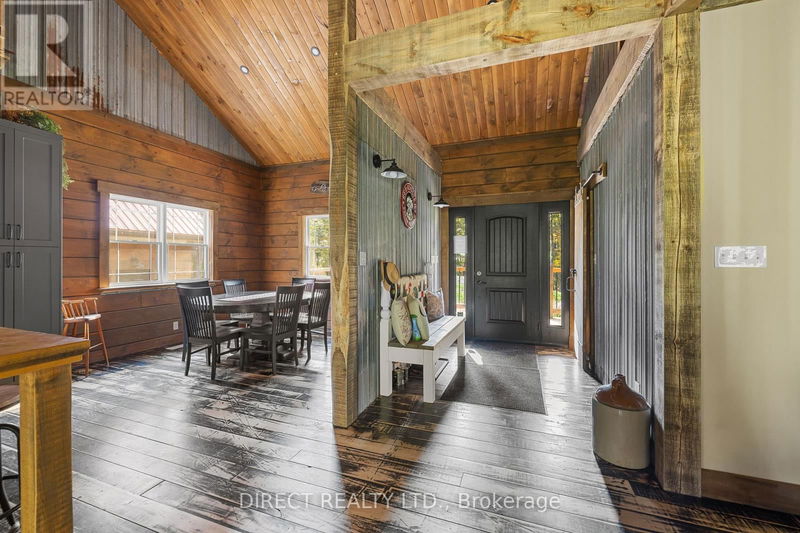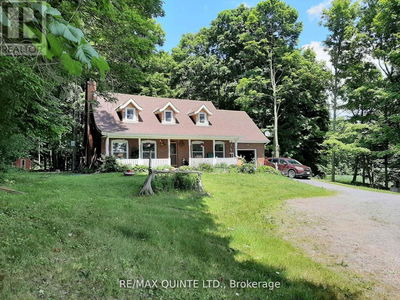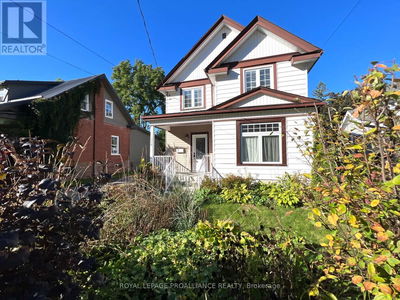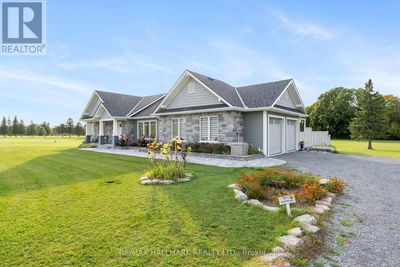54 Flinton
| Tweed
$829,900.00
Listed 1 day ago
- 3 bed
- 3 bath
- - sqft
- 8 parking
- Single Family
Property history
- Now
- Listed on Oct 15, 2024
Listed for $829,900.00
1 day on market
- Sep 25, 2024
- 21 days ago
Terminated
Listed for $829,900.00 • on market
Location & area
Schools nearby
Home Details
- Description
- Welcome to 54 Flinton Rd, a home beautifully perched on nearly 5 acres in the heart of the Great Canadian Shield. This 2,000-square-foot log home is beautifully landscaped with a variety of trees, including cherry, pear, apple, and more, offering complete privacy. Enjoy the perks of three bedrooms and three baths with an open-concept layout, a cathedral ceiling, and the rustic charm of pine countertops and flooring. Walk up to the loft area to find a cozy reading area at the top of the stairs that overlooks the main floor. The loft also has an additional bedroom with an ensuite bathroom. The Bunkie (12x16) or guest cabin adds extra accommodation potential, equipped with insulation, heating, air conditioning, a concrete patio, and an above-ground pool perfect for hosting guests or generating Airbnb income. You'll love the convenience of the detached workshop (24x36) with a timber-frame loft and back deck. Nearby, you'll find local restaurants, unique shops, a winery, parks/playgrounds, and the beautiful Skootamatta River. At 54 Flinton Rd, you'll be 11 minutes from Madoc, 45 minutes from Belleville and just 2 hours from Toronto. (id:39198)
- Additional media
- -
- Property taxes
- $5,041.66 per year / $420.14 per month
- Basement
- Unfinished, Walk out, N/A
- Year build
- -
- Type
- Single Family
- Bedrooms
- 3
- Bathrooms
- 3
- Parking spots
- 8 Total
- Floor
- -
- Balcony
- -
- Pool
- Above ground pool
- External material
- Log
- Roof type
- -
- Lot frontage
- -
- Lot depth
- -
- Heating
- Forced air, Propane
- Fire place(s)
- -
- Main level
- Kitchen
- 12’5” x 18’8”
- Living room
- 18’4” x 19’1”
- Dining room
- 11’5” x 10’2”
- Laundry room
- 4’3” x 9’6”
- Primary Bedroom
- 13’10” x 13’11”
- Bathroom
- 4’11” x 9’0”
- Bedroom 2
- 11’6” x 14’7”
- Bathroom
- 4’11” x 9’0”
- Upper Level
- Loft
- 13’3” x 7’8”
- Bedroom 3
- 18’5” x 15’6”
- Bathroom
- 6’10” x 8’0”
Listing Brokerage
- MLS® Listing
- X9396118
- Brokerage
- DIRECT REALTY LTD.
Similar homes for sale
These homes have similar price range, details and proximity to 54 Flinton
