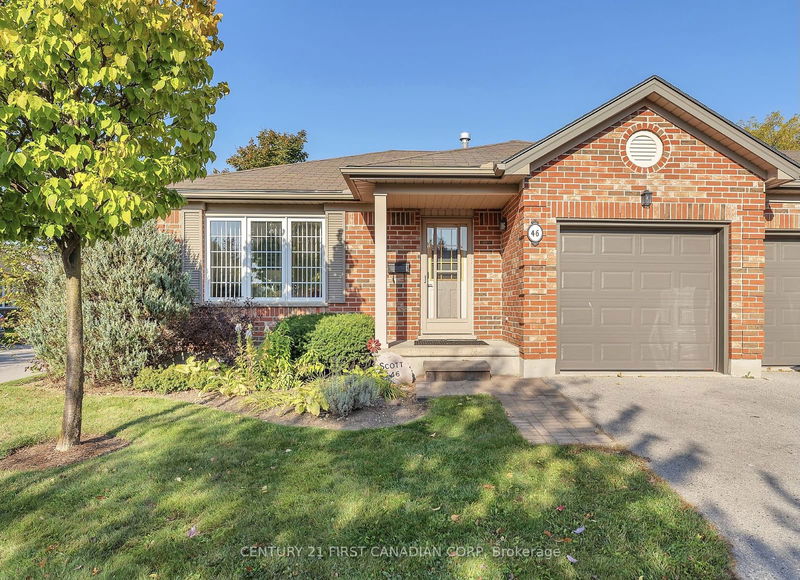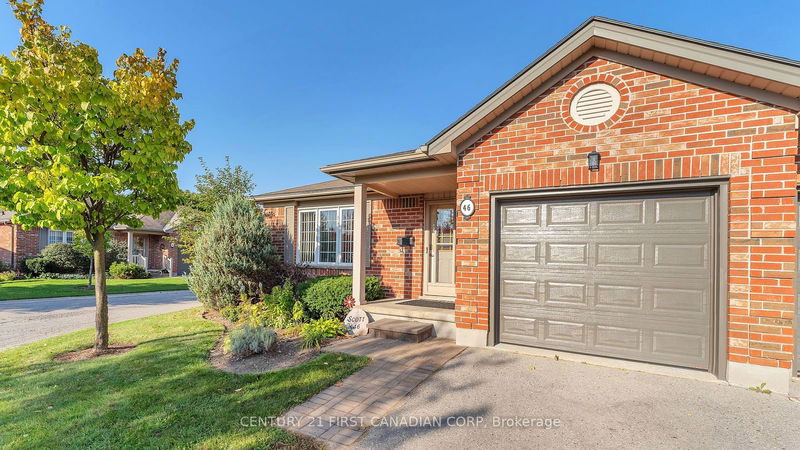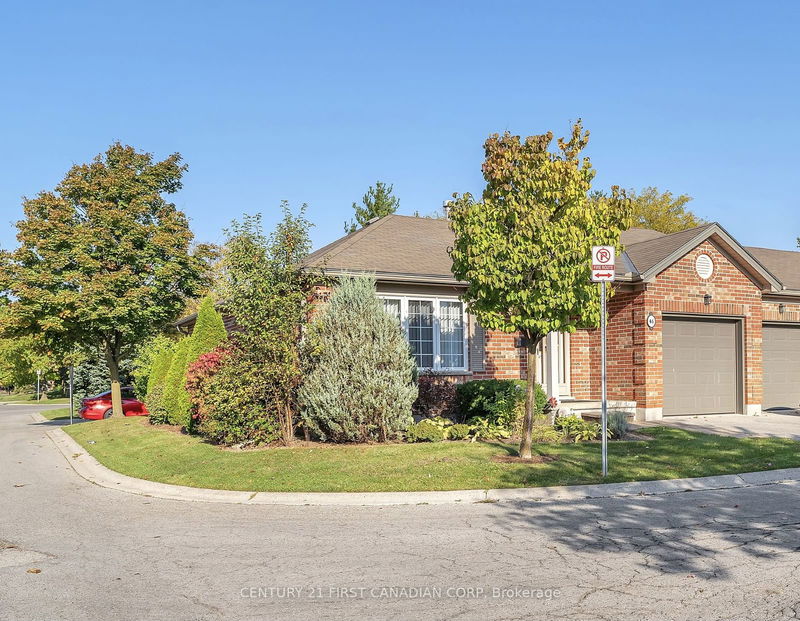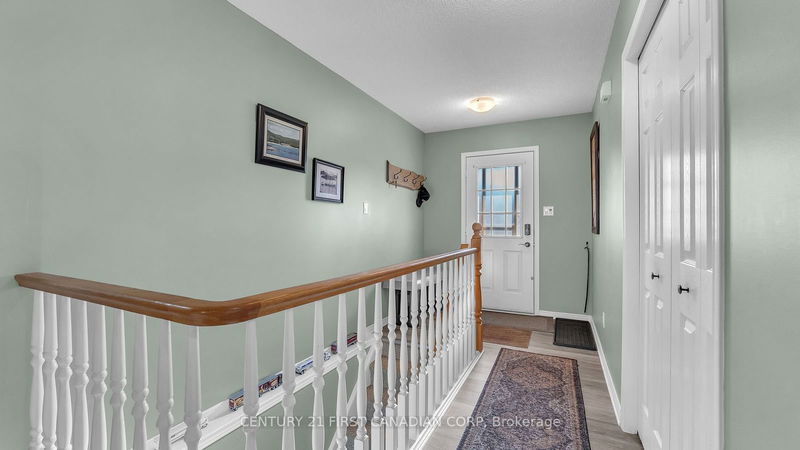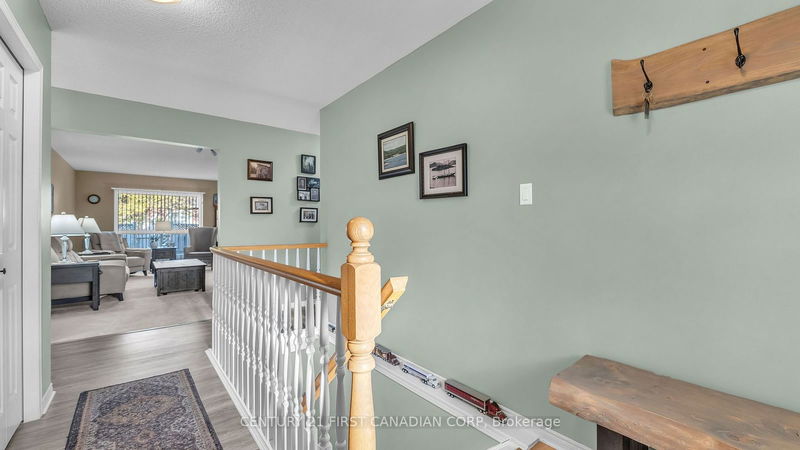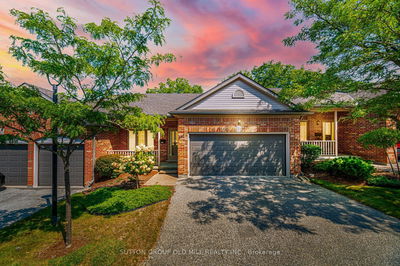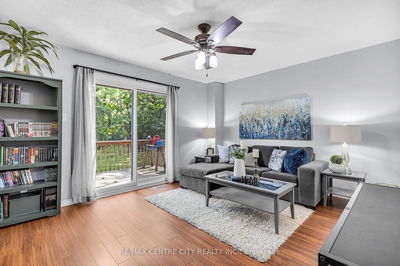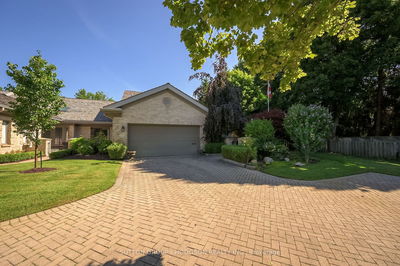46 - 1199 Reardon
South U | London
$499,900.00
Listed 2 days ago
- 2 bed
- 2 bath
- 900-999 sqft
- 2.0 parking
- Condo Townhouse
Instant Estimate
$503,493
+$3,593 compared to list price
Upper range
$540,987
Mid range
$503,493
Lower range
$465,999
Property history
- Now
- Listed on Oct 15, 2024
Listed for $499,900.00
2 days on market
- Jul 19, 2016
- 8 years ago
Sold for $223,000.00
Listed for $224,900.00 • 15 days on market
- May 24, 2016
- 8 years ago
Terminated
Listed for $229,900.00 • on market
- Jan 15, 2004
- 21 years ago
Sold for $137,500.00
Listed for $142,900.00 • 2 months on market
Location & area
Schools nearby
Home Details
- Description
- Welcome to this stunning, all brick, corner-unit Bungalow in London's highly sought-after Summerside subdivision. This Townhouse style condo offers both convenience and comfort, with an attached one-car garage, an exclusive driveway parking space, and additional visitor parking available. Step inside to a bright and spacious main floor featuring an open-concept living room with a cozy gas fireplace, dining area, and a beautifully upgraded kitchen with stainless steel appliances and quartz countertops. The kitchen also has a pantry with washer-dryer hookups, allowing for the option of main-floor laundry. The primary bedroom is conveniently located on this level, alongside a second front bedroom currently set up as a home office. A well-appointed three-piece bathroom completes the main floor. The fully finished lower level boasts a large family room with a second gas fireplace, ideal for relaxing or entertaining. There is a third bedroom, a four-piece bathroom, and a finished closet storage area. A sizable unfinished utility room offers additional space for a workshop and laundry facilities. Outside, enjoy your private, fully fenced patio with a gate, perfect for outdoor dining or relaxing. Located close to Victoria Hospital, public transit, shopping, dining, and with easy access to the 401 Highway, this home offers the perfect blend of peaceful living and modern comforts.
- Additional media
- -
- Property taxes
- $3,146.25 per year / $262.19 per month
- Condo fees
- $410.00
- Basement
- Finished
- Basement
- Full
- Year build
- 16-30
- Type
- Condo Townhouse
- Bedrooms
- 2 + 1
- Bathrooms
- 2
- Pet rules
- Restrict
- Parking spots
- 2.0 Total | 1.0 Garage
- Parking types
- Exclusive
- Floor
- -
- Balcony
- Open
- Pool
- -
- External material
- Brick
- Roof type
- -
- Lot frontage
- -
- Lot depth
- -
- Heating
- Forced Air
- Fire place(s)
- Y
- Locker
- None
- Building amenities
- Bbqs Allowed, Visitor Parking
- Main
- Living
- 10’7” x 20’0”
- Kitchen
- 20’1” x 8’6”
- Prim Bdrm
- 11’0” x 14’1”
- Br
- 10’0” x 11’10”
- Lower
- Br
- 13’5” x 10’2”
- Family
- 14’6” x 19’8”
- Other
- 10’3” x 7’9”
Listing Brokerage
- MLS® Listing
- X9396254
- Brokerage
- CENTURY 21 FIRST CANADIAN CORP
Similar homes for sale
These homes have similar price range, details and proximity to 1199 Reardon
