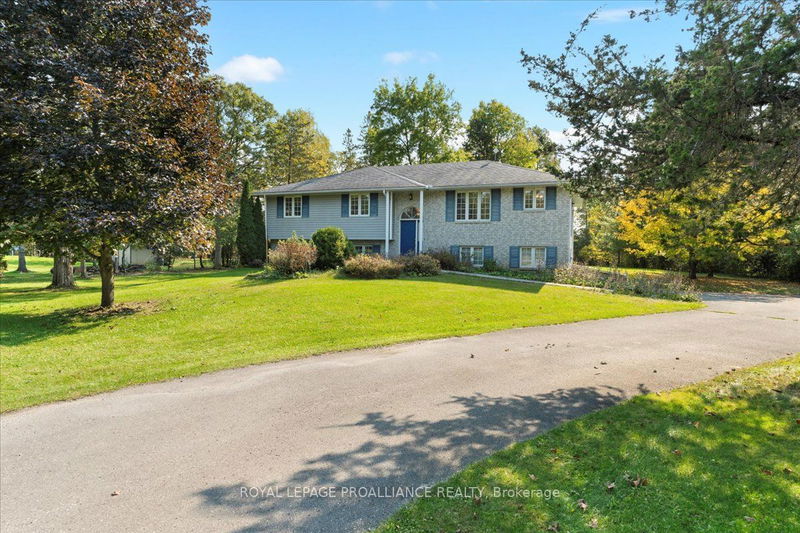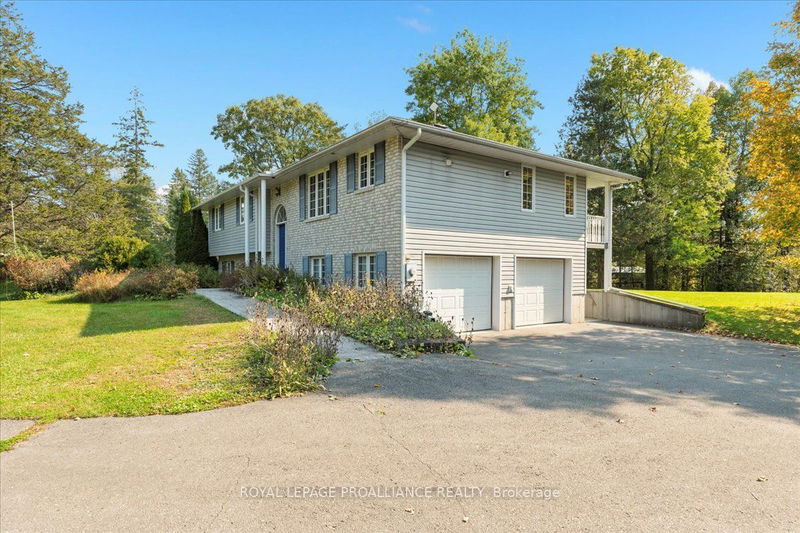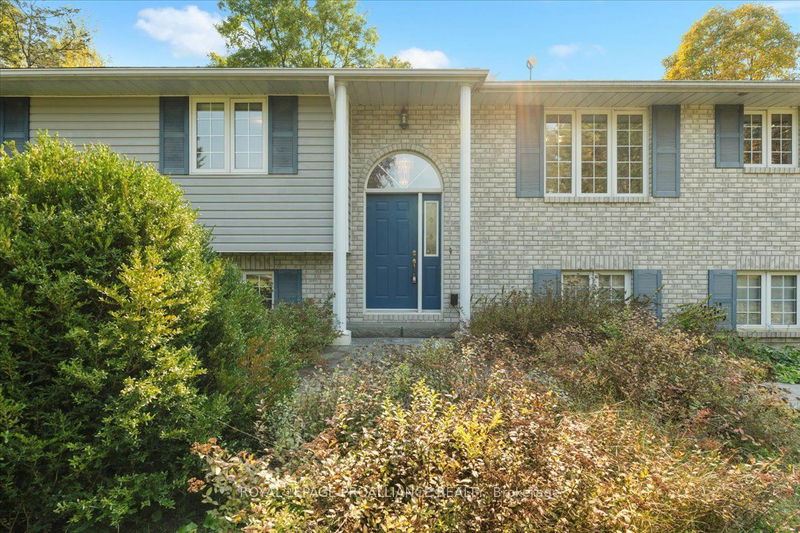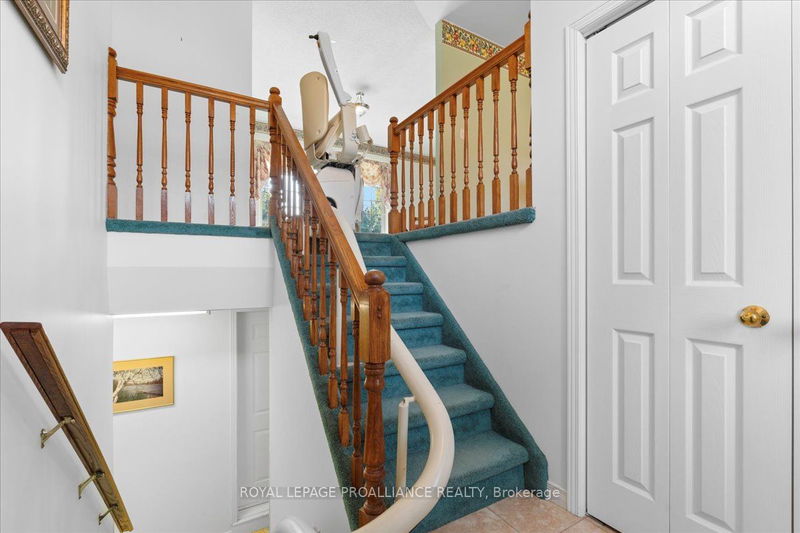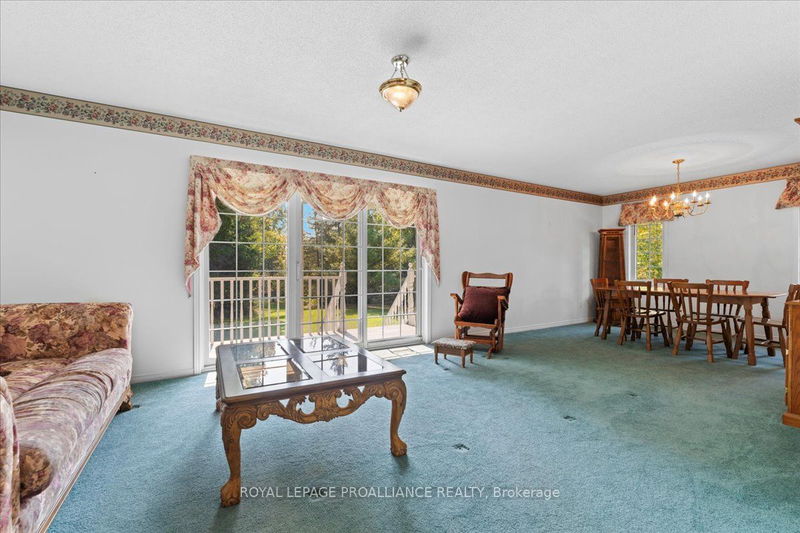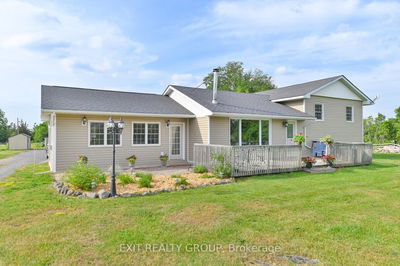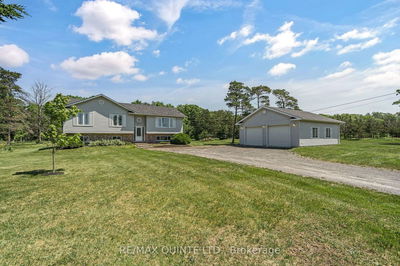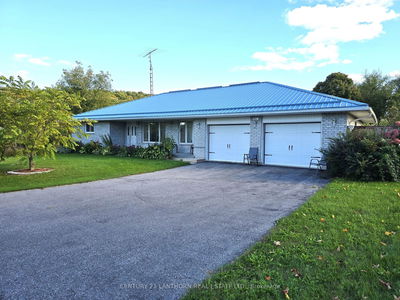1952 Melrose
| Tyendinaga
$629,900.00
Listed about 21 hours ago
- 3 bed
- 3 bath
- 1100-1500 sqft
- 10.0 parking
- Rural Resid
Instant Estimate
$604,402
-$25,498 compared to list price
Upper range
$686,641
Mid range
$604,402
Lower range
$522,163
Property history
- Now
- Listed on Oct 16, 2024
Listed for $629,900.00
1 day on market
Location & area
Schools nearby
Home Details
- Description
- Welcome to this charming rural residence raised bungalow perfect for growing your family! With 3 spacious bedrooms, 2.5 bathrooms, and plenty of privacy, this home offers the best of country living. The lower finished rec room is ideal for kids or could easily serve as an additional bedroom, complete with walk-out patio doors that lead directly to the backyard. The attached 2-car garage has convenient interior basement access, while the extra-long 1-car garage, located at the back of the property, offers even more space for storage or hobbies. Enjoy the covered porch off the living room perfect for hosting gatherings or simply relaxing while watching the kids play outside. Nestled among mature trees, this peaceful property has loads of potential to make it your own. Don't miss the chance to create lasting memories in this beautiful setting!
- Additional media
- https://unbranded.youriguide.com/1952_melrose_rd_marysville_on/
- Property taxes
- $3,852.00 per year / $321.00 per month
- Basement
- Fin W/O
- Basement
- Full
- Year build
- 16-30
- Type
- Rural Resid
- Bedrooms
- 3
- Bathrooms
- 3
- Parking spots
- 10.0 Total | 3.0 Garage
- Floor
- -
- Balcony
- -
- Pool
- None
- External material
- Vinyl Siding
- Roof type
- -
- Lot frontage
- -
- Lot depth
- -
- Heating
- Forced Air
- Fire place(s)
- Y
- Main
- Living
- 17’4” x 14’4”
- Dining
- 10’2” x 11’12”
- Kitchen
- 10’2” x 11’9”
- Bathroom
- 9’5” x 4’11”
- Br
- 11’2” x 11’10”
- 2nd Br
- 13’4” x 13’3”
- Prim Bdrm
- 15’2” x 17’6”
- Bsmt
- Bathroom
- 5’0” x 4’5”
- Laundry
- 12’7” x 9’11”
- Laundry
- 12’6” x 9’11”
- Rec
- 24’3” x 14’3”
- Den
- 11’7” x 13’10”
Listing Brokerage
- MLS® Listing
- X9397470
- Brokerage
- ROYAL LEPAGE PROALLIANCE REALTY
Similar homes for sale
These homes have similar price range, details and proximity to 1952 Melrose
