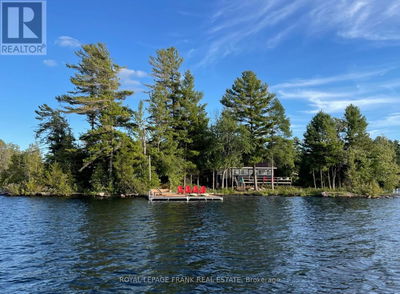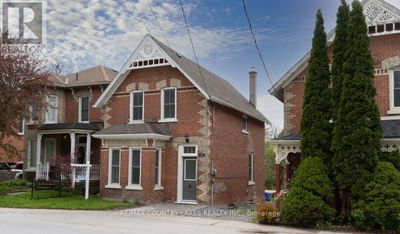490 McConnell
Rural Smith-Ennismore-Lakefield | Smith-Ennismore-Lakefield
$1,100,000.00
Listed about 5 hours ago
- 3 bed
- 2 bath
- - sqft
- 7 parking
- Single Family
Open House
Property history
- Now
- Listed on Oct 16, 2024
Listed for $1,100,000.00
0 days on market
Location & area
Schools nearby
Home Details
- Description
- Welcome to 490 McConnell Drive, a stunning waterfront bungalow nestled between the prestigious Cedarhurst and Bridgenorth Estates. This charming 3-bedroom, 2-bathroom home offers an unparalleled lifestyle with 108 feet of pristine waterfront, perfect for swimming, boating, and taking in the serene views. The open-concept main floor boasts vaulted ceilings, creating an airy and inviting space that seamlessly blends the kitchen, dining, and living areas ideal for both relaxation and entertaining. The finished walkout basement features a spacious family room, providing additional living space that flows effortlessly to the outdoor areas. Step outside to enjoy the screened-in cabana, expansive deck, and a cozy firepit area, all designed for maximizing outdoor living and entertaining. Set on a quiet cul-de-sac, this property offers the perfect blend of tranquility and convenience, with high-speed internet, natural gas, and a newer septic system already in place. Just 15 minutes from Peterborough and a mere 2 minutes from Bridgenorth, you'll enjoy the peace of rural living with easy access to all the amenities you need. Whether you're looking for a year-round residence or a weekend retreat, 490 McConnell Drive is a rare opportunity to own a piece of waterfront paradise in a highly sought-after location. Don't miss your chance to experience the ultimate lakeside living! (id:39198)
- Additional media
- https://unbranded.youriguide.com/490_mcconnell_dr_peterborough_on/
- Property taxes
- $3,754.13 per year / $312.84 per month
- Basement
- Finished, Walk out, N/A
- Year build
- -
- Type
- Single Family
- Bedrooms
- 3
- Bathrooms
- 2
- Parking spots
- 7 Total
- Floor
- -
- Balcony
- -
- Pool
- -
- External material
- Vinyl siding
- Roof type
- -
- Lot frontage
- -
- Lot depth
- -
- Heating
- Forced air, Natural gas
- Fire place(s)
- 1
- Main level
- Living room
- 19’6” x 11’7”
- Dining room
- 17’1” x 13’5”
- Kitchen
- 22’11” x 11’5”
- Primary Bedroom
- 12’10” x 16’2”
- Bedroom
- 16’0” x 11’7”
- Bedroom
- 11’3” x 8’11”
- Sunroom
- 21’9” x 11’7”
- Basement
- Laundry room
- 7’11” x 13’1”
- Other
- 3’2” x 13’7”
- Recreational, Games room
- 16’5” x 13’5”
- Sub-basement
- Recreational, Games room
- 11’7” x 15’7”
- Other
- 6’9” x 9’5”
Listing Brokerage
- MLS® Listing
- X9397475
- Brokerage
- ROYAL LEPAGE FRANK REAL ESTATE
Similar homes for sale
These homes have similar price range, details and proximity to 490 McConnell


