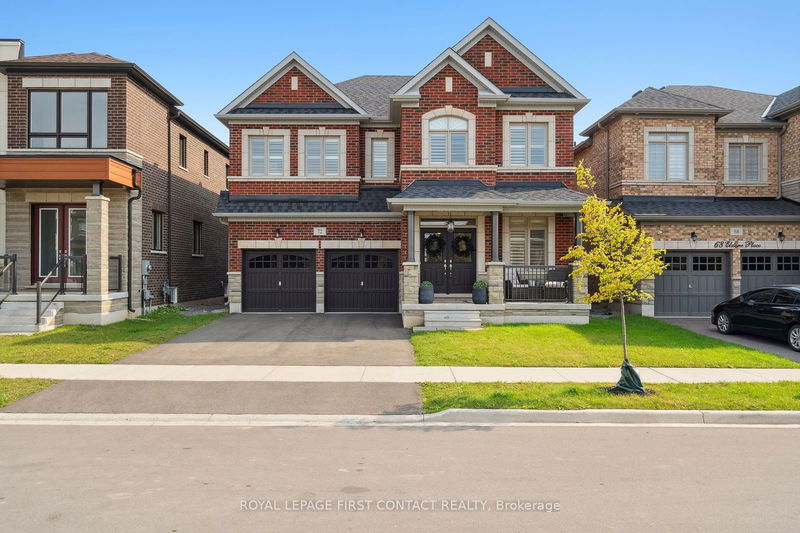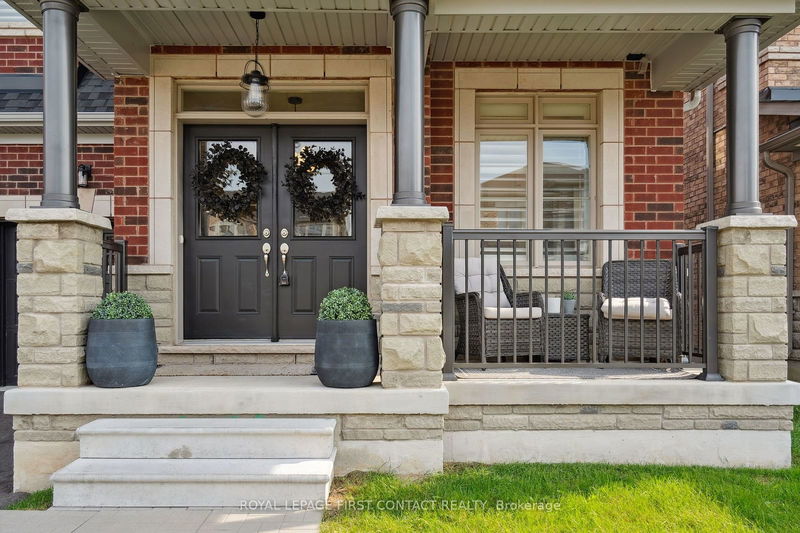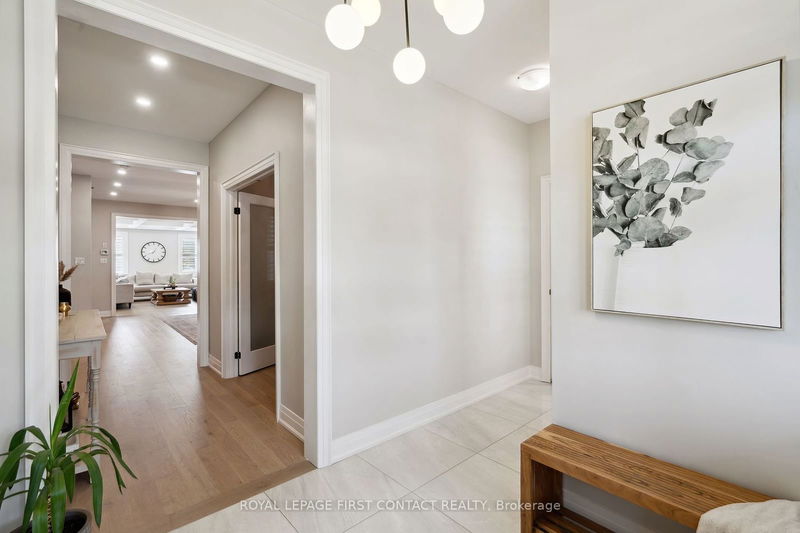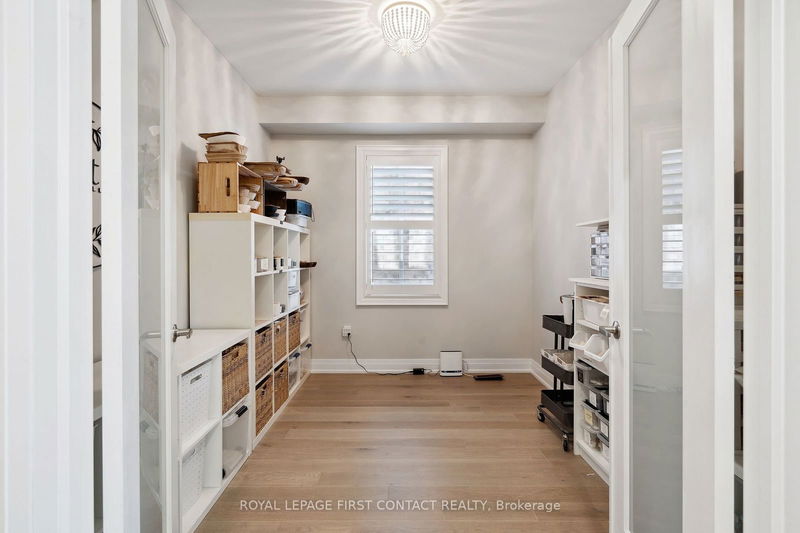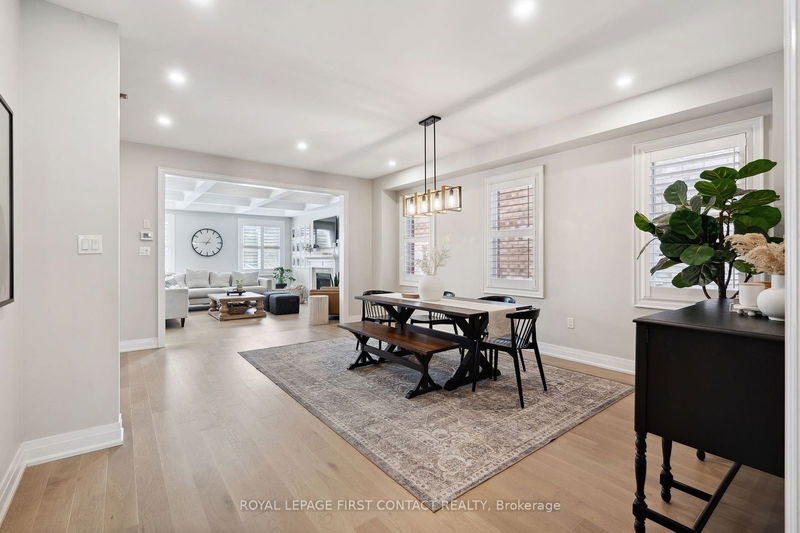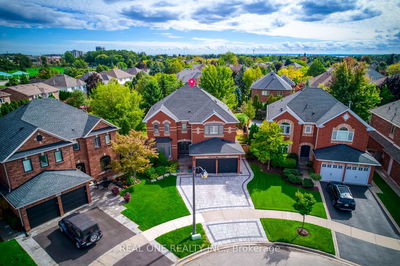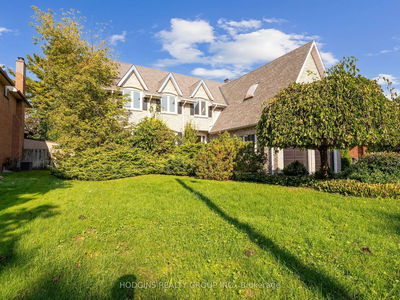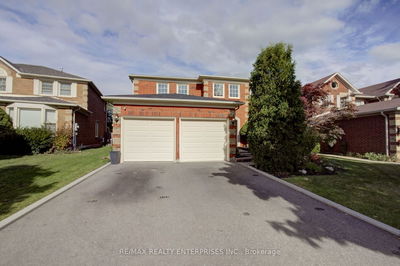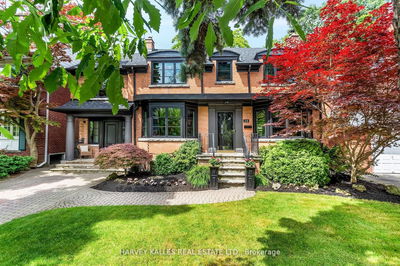72 Elstone
Waterdown | Hamilton
$1,699,000.00
Listed 1 day ago
- 5 bed
- 4 bath
- 3000-3500 sqft
- 6.0 parking
- Detached
Instant Estimate
$1,695,563
-$3,437 compared to list price
Upper range
$1,849,836
Mid range
$1,695,563
Lower range
$1,541,290
Property history
- Now
- Listed on Oct 16, 2024
Listed for $1,699,000.00
1 day on market
Location & area
Schools nearby
Home Details
- Description
- Welcome to 72 Elstone Place! This elegant and beautifully appointed Greenpark home is 2 years old, with 5 bedrooms, 4 bathrooms and a mainfloor den/office with 3,288sqft. Located on a premium lot backing onto Greenspace with 200k in upgrades. Expansive chef's kitchen with quartz countertops, Fisher & Paykel appliances; a separate wet/coffee bar with dual-temp bar fridge and a walk-in pantry. The spacious mainfloor includes a waffle ceiling and a gas fireplace. Gorgeous 5" engineered white oak hardwood on mainfloor. California shutters throughout. The 2nd floor includes a sun tunnel for added brightness and 5 generous-sized bedrooms. The master ensuite exemplifies luxury with a spa-like master bath and free-standing tub. The other 4 bedrooms each share a jack and jill bathroom. 2nd floor laundry for added convenience. Breathing southern exposure views of the Greenspace. Close to schools, shopping, Bruce Trail, Burlington, 407/403 & QEW.
- Additional media
- https://cameron-media-services.aryeo.com/sites/rxoeaon/unbranded
- Property taxes
- $9,136.46 per year / $761.37 per month
- Basement
- Full
- Basement
- Unfinished
- Year build
- 0-5
- Type
- Detached
- Bedrooms
- 5
- Bathrooms
- 4
- Parking spots
- 6.0 Total | 2.0 Garage
- Floor
- -
- Balcony
- -
- Pool
- None
- External material
- Brick
- Roof type
- -
- Lot frontage
- -
- Lot depth
- -
- Heating
- Forced Air
- Fire place(s)
- Y
- Main
- Den
- 10’0” x 8’12”
- Dining
- 18’12” x 15’3”
- Family
- 16’0” x 15’5”
- Breakfast
- 18’0” x 10’5”
- Kitchen
- 16’0” x 8’0”
- Upper
- Prim Bdrm
- 17’11” x 12’7”
- 5th Br
- 10’7” x 9’1”
- 4th Br
- 12’0” x 10’0”
- 3rd Br
- 15’3” x 10’12”
- 2nd Br
- 14’0” x 10’12”
Listing Brokerage
- MLS® Listing
- X9397807
- Brokerage
- ROYAL LEPAGE FIRST CONTACT REALTY
Similar homes for sale
These homes have similar price range, details and proximity to 72 Elstone
