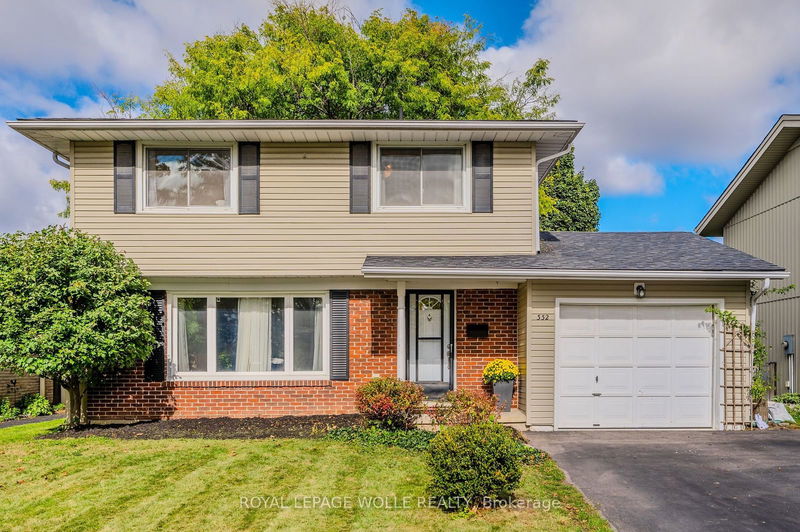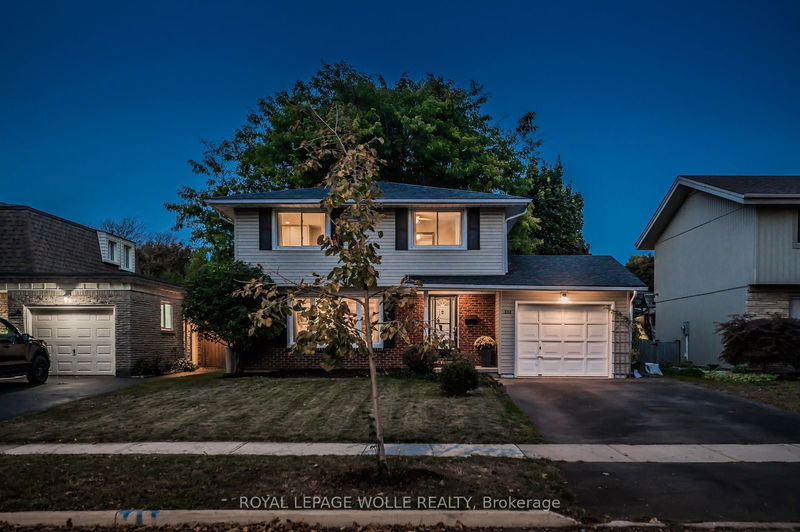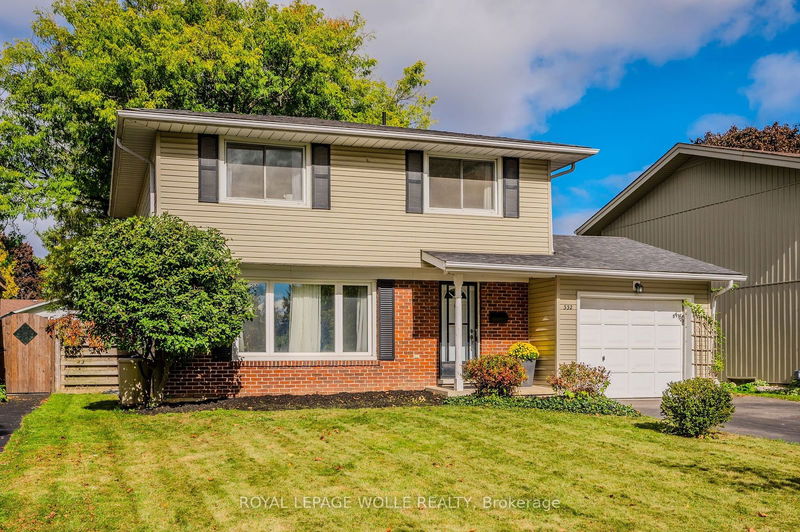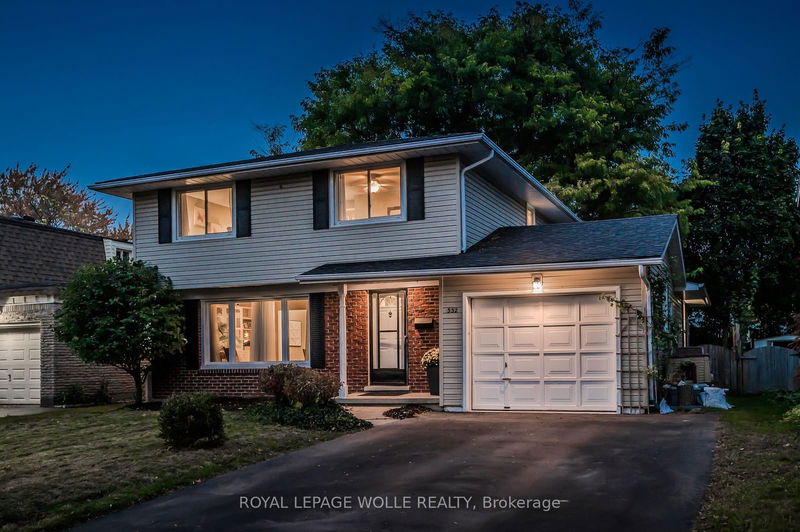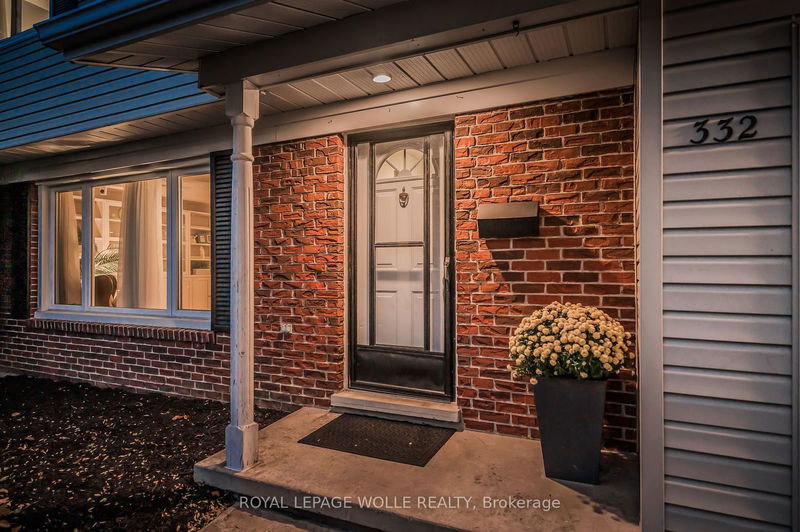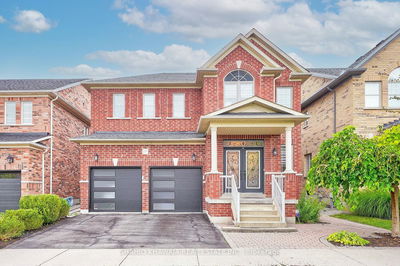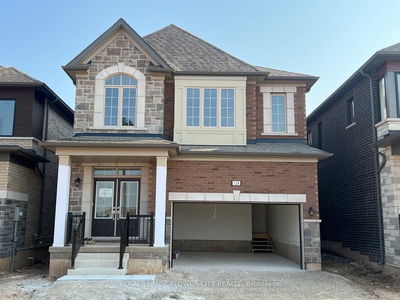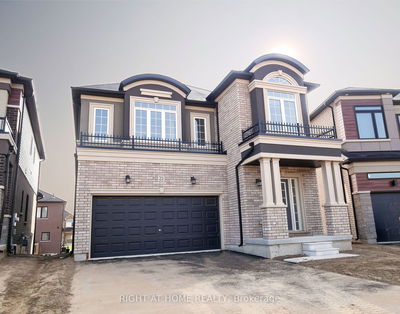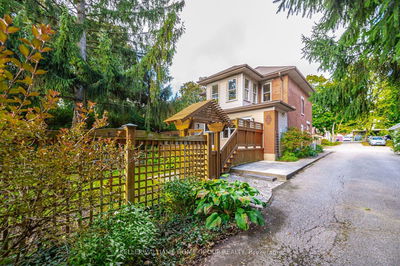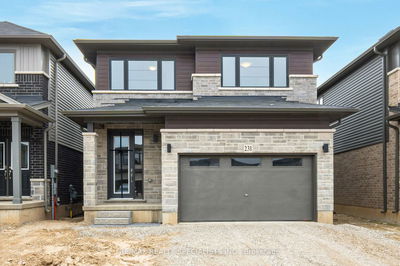332 Sandowne
| Waterloo
$750,000.00
Listed about 19 hours ago
- 4 bed
- 2 bath
- 1500-2000 sqft
- 5.0 parking
- Detached
Instant Estimate
$801,967
+$51,967 compared to list price
Upper range
$863,958
Mid range
$801,967
Lower range
$739,975
Property history
- Now
- Listed on Oct 16, 2024
Listed for $750,000.00
1 day on market
Location & area
Schools nearby
Home Details
- Description
- This is the one!! Welcome to 332 Sandowne Dr. situated in one of Waterloo's most desirable family-friendly neighbourhoods. This fantastic 4 bedroom, 2 bathroom home offers a perfect blend of modern updates and comfortable, spacious living. With over 2,500 square feet of living space and an expansive 50x130' yard, this is the perfect place to call home. Step inside to discover an updated kitchen that will inspire your culinary adventures with ample storage and countertop space. The bright and airy living room is designed for relaxation, boasting a large bay window that fill the space with natural light and stunning original hardwood floors. Adjacent to the living area, the dining room provides the perfect setting for family meals and entertaining guests. With a separate family room featuring statement fireplace, and access to the expansive deck, outdoor entertaining becomes a breeze. Imagine summer barbecues and cozy evenings under the stars in your spacious backyard, perfect for children to play and create lasting memories. Upstairs, you'll find 4 spacious bedrooms including a primary bedroom large enough for a king bed and a 4 piece bathroom. The finished basement adds even more versatility to this home, providing additional space for a home office, playroom, or media areawhatever suits your lifestyle best! Located in desirable Lexington, this home is ideally situated close to highly-rated schools, parks, grocery stores, shopping and highway access. Dont miss your chance to make this wonderful property your own! Schedule a showing today and experience the perfect blend of comfort and convenience.
- Additional media
- https://unbranded.youriguide.com/iqoak_332_sandowne_dr_waterloo_on/
- Property taxes
- $4,593.75 per year / $382.81 per month
- Basement
- Full
- Basement
- Part Fin
- Year build
- -
- Type
- Detached
- Bedrooms
- 4
- Bathrooms
- 2
- Parking spots
- 5.0 Total | 1.0 Garage
- Floor
- -
- Balcony
- -
- Pool
- None
- External material
- Brick Front
- Roof type
- -
- Lot frontage
- -
- Lot depth
- -
- Heating
- Forced Air
- Fire place(s)
- Y
- Main
- Kitchen
- 12’11” x 10’4”
- Dining
- 12’11” x 9’2”
- Living
- 13’2” x 17’7”
- Family
- 18’10” x 11’5”
- Bathroom
- 5’3” x 5’5”
- 2nd
- Prim Bdrm
- 13’1” x 13’7”
- 2nd Br
- 8’6” x 13’5”
- 3rd Br
- 12’1” x 9’2”
- 4th Br
- 16’8” x 9’2”
- Bathroom
- 5’1” x 8’7”
- Bsmt
- Rec
- 13’3” x 24’3”
Listing Brokerage
- MLS® Listing
- X9397883
- Brokerage
- ROYAL LEPAGE WOLLE REALTY
Similar homes for sale
These homes have similar price range, details and proximity to 332 Sandowne
