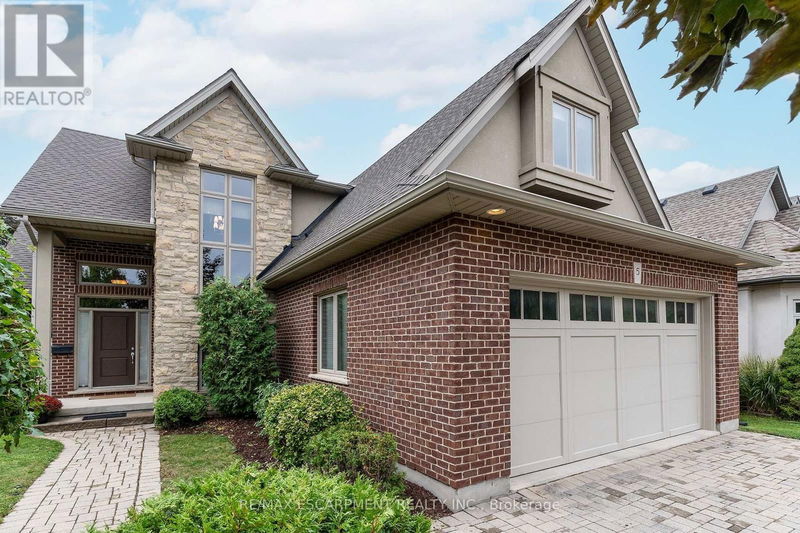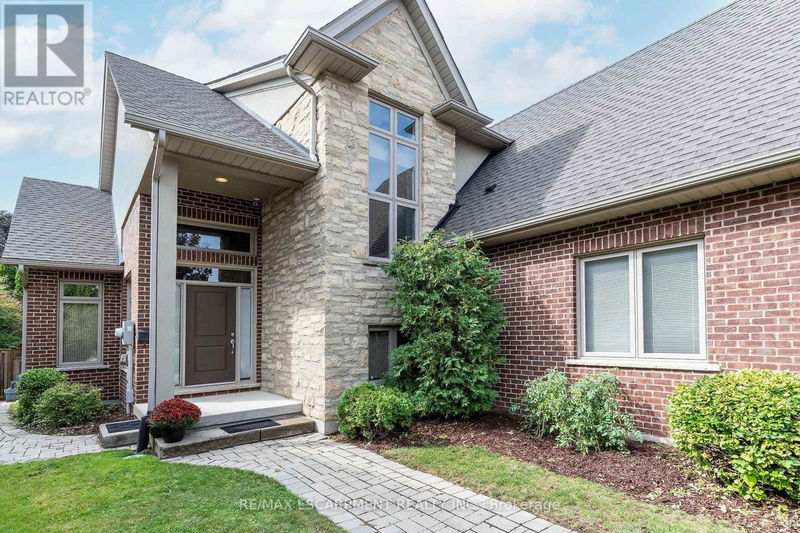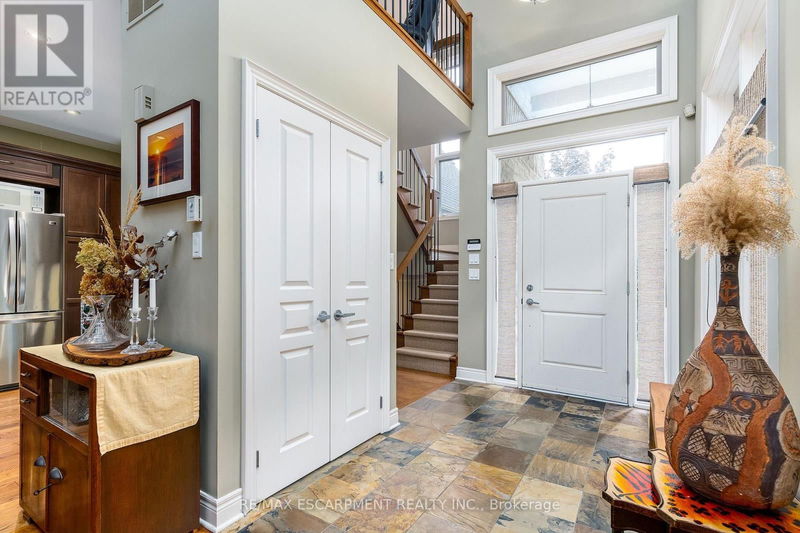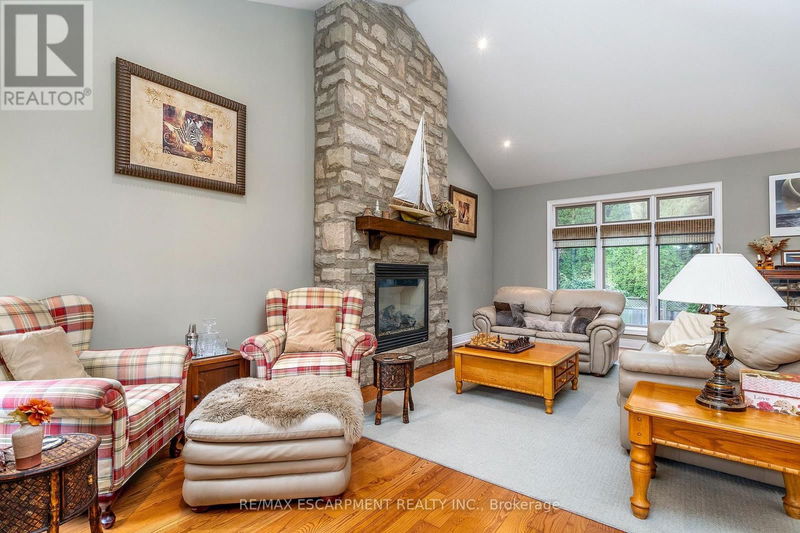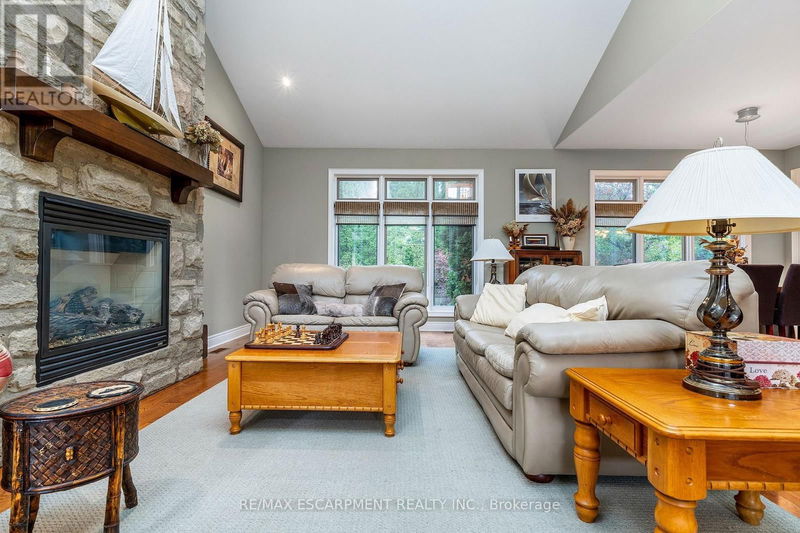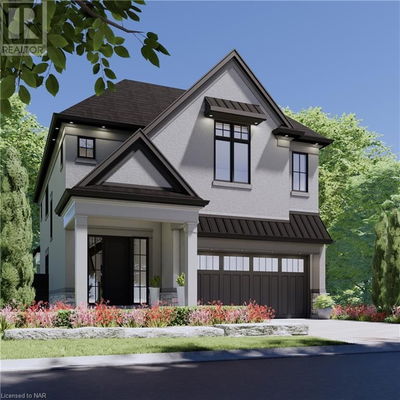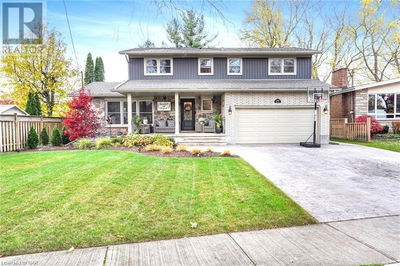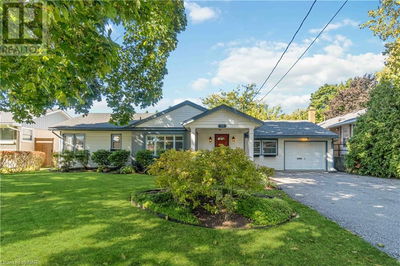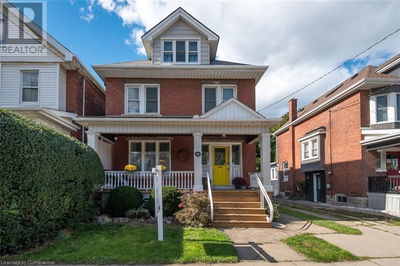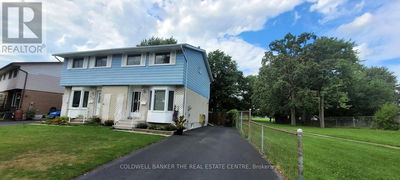5 Xavier
Lakeshore | St. Catharines (Lakeshore)
$1,275,000.00
Listed about 12 hours ago
- 4 bed
- 3 bath
- - sqft
- 6 parking
- Single Family
Property history
- Now
- Listed on Oct 16, 2024
Listed for $1,275,000.00
0 days on market
Location & area
Schools nearby
- score 8.8 out of 108.8/10
- English
- Pre-Kindergarten
- Kindergarten
- Elementary
- Middle
- Grade PK - 8
5 min walk • 0.48 km away
- score 7.7 out of 107.7/10
- English
- Elementary
- Middle
- Grade 1 - 8
6 min walk • 0.57 km away
- score 5 out of 105/10
- French
- Pre-Kindergarten
- Kindergarten
- Elementary
- Middle
- Grade PK - 8
11 min walk • 0.98 km away
Parks nearby
- Bicycle Trails
- Trails
8 min walk • 0.7 km away
- Trails
9 min walk • 0.76 km away
Transit stops nearby
Lakeshore Rd and Shoreline Dr
Visit transit website2.80 min walk • 0.21 km away
Lakeshore Rd and Shoreline Dr
Visit transit website3.20 min walk • 0.24 km away
Home Details
- Description
- Prepare to be WOWED by all this unique SILVERGATEMODEL HOME BUNGALOFT has to offer. Starting with LOCATION LOCATION LOCATION on a quite cul-de-sac close to Lake Ontario beaches, multiple recreation trails, wineries and all amenities. All principle rooms offer plenty of natural light, pot lights and a grand open feel w/high/open ceilings and open concept, perfect for entertaining family and friends. The large Great Rm. offers floor to ceilings stone FP for cozy nights at home. The Kitch is a Chefs dream and offers high end appliances, plenty of cabinets and counter space (granite) including a large island w/breakfast bar. Din Rm offers plenty of seating and access to the back deck. The main floor also offers the convenience of laundry and main floor master. The Master is fit for a queen with walk out to the back deck, large walk-in closet and spa like bath w/jetted tub and large jetted shower. The main flr is complete with a 2pce powder rm. Upstairs there are 2 additional spacious bedrooms, a bonus room (currently yoga/dance studio),open loft area and a 4 pce bath. The lower level is a large open space awaiting your finishing touches (has 3 pce rough-in bath and insulation). The private fully fenced back yard offers spacious 20 x 14 two tiered deck and with plenty of mature trees and beautiful landscaping it offers a tranquil retreat like feel. You will NOT want to miss out on this BEAUTY that checks ALL the boxes. (id:39198)
- Additional media
- -
- Property taxes
- $8,898.00 per year / $741.50 per month
- Basement
- Unfinished, Full
- Year build
- -
- Type
- Single Family
- Bedrooms
- 4
- Bathrooms
- 3
- Parking spots
- 6 Total
- Floor
- -
- Balcony
- -
- Pool
- -
- External material
- Brick | Stone
- Roof type
- -
- Lot frontage
- -
- Lot depth
- -
- Heating
- Forced air, Natural gas
- Fire place(s)
- -
- Main level
- Living room
- 22’10” x 14’3”
- Kitchen
- 12’0” x 11’8”
- Dining room
- 14’7” x 7’7”
- Primary Bedroom
- 17’2” x 13’5”
- Laundry room
- 14’0” x 8’0”
- Bathroom
- 11’2” x 9’7”
- Second level
- Bedroom
- 14’3” x 13’5”
- Bedroom
- 13’5” x 10’9”
- Bedroom
- 10’1” x 8’2”
- Loft
- 18’11” x 17’3”
Listing Brokerage
- MLS® Listing
- X9397110
- Brokerage
- RE/MAX ESCARPMENT REALTY INC.
Similar homes for sale
These homes have similar price range, details and proximity to 5 Xavier
