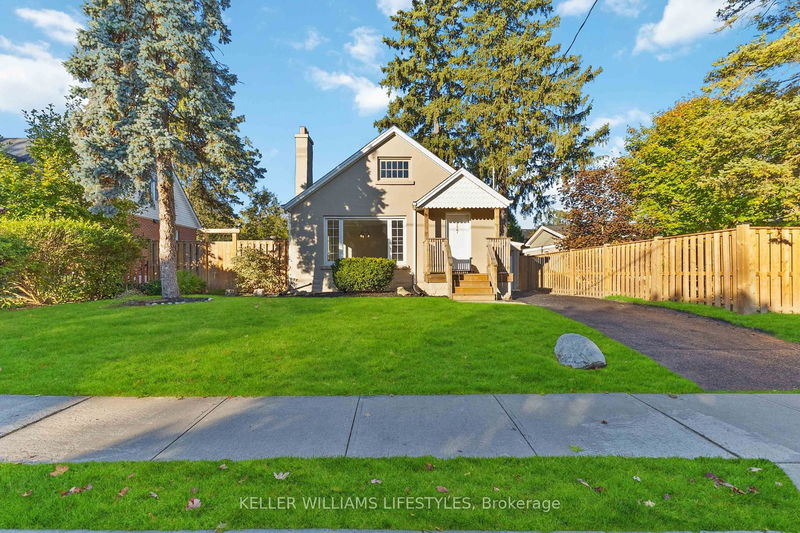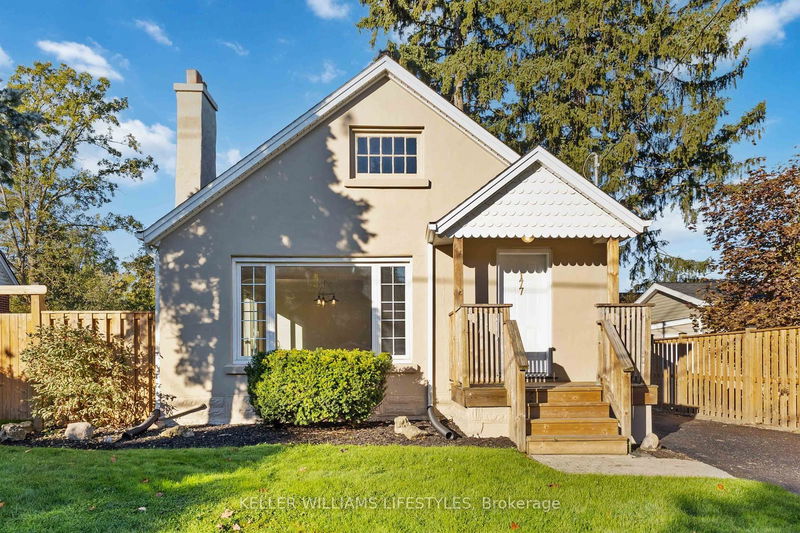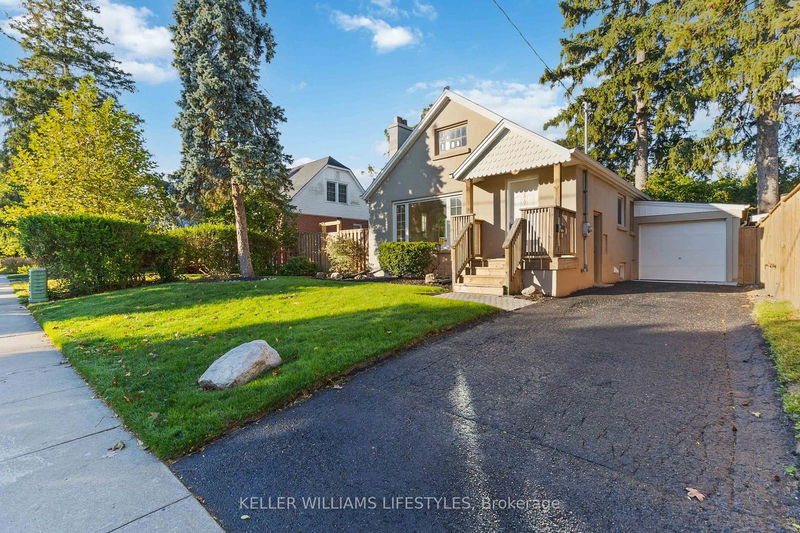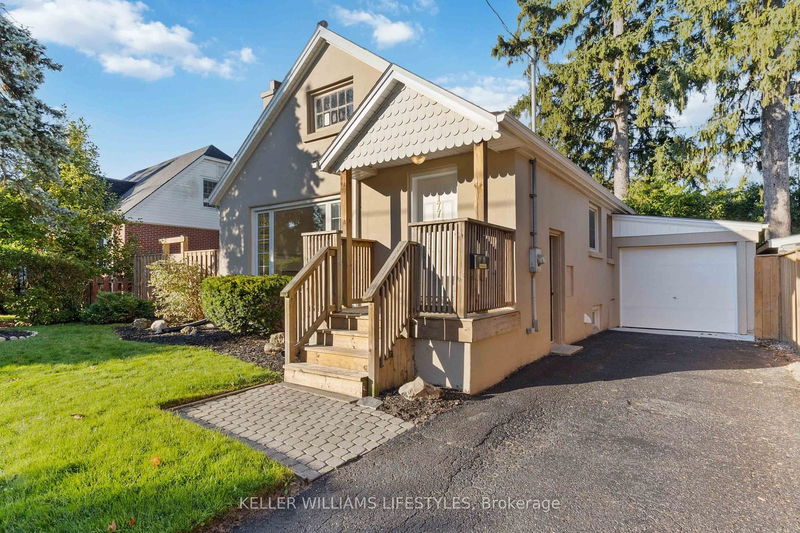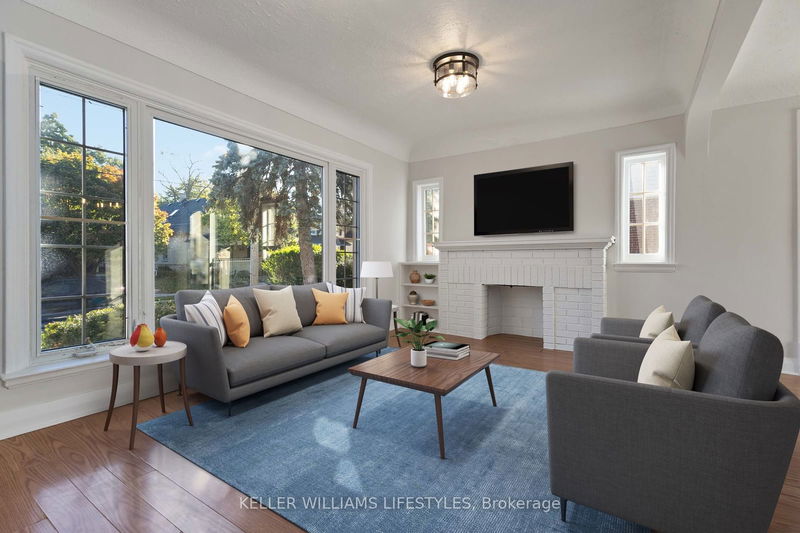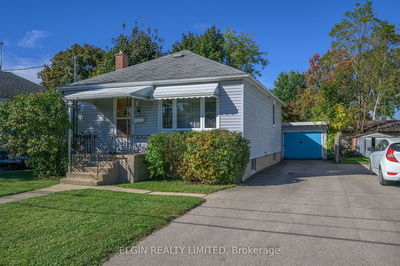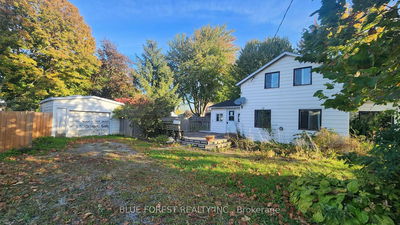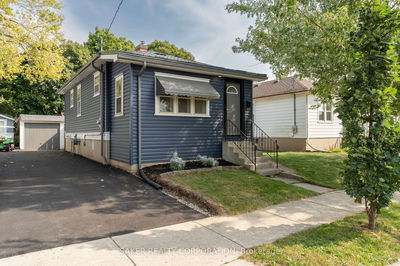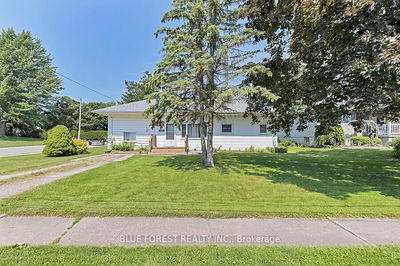177 Cathcart
South F | London
$529,900.00
Listed about 14 hours ago
- 2 bed
- 1 bath
- - sqft
- 4.0 parking
- Detached
Instant Estimate
$530,836
+$936 compared to list price
Upper range
$582,736
Mid range
$530,836
Lower range
$478,936
Property history
- Now
- Listed on Oct 16, 2024
Listed for $529,900.00
1 day on market
- Jan 21, 2011
- 14 years ago
Sold for $151,500.00
Listed for $134,900.00 • 4 days on market
Location & area
Schools nearby
Home Details
- Description
- Discover the charm of 177 Cathcart Street, nestled in the heart of Wortley Villageone of Londons most desirable neighborhoods. This home is ideal for first-time buyers, downsizers, or anyone seeking a condo alternative without the fees. A short walk from parks, schools, and public transit, this property offers the perfect blend of convenience and community.Inside, youll find two bedrooms on the main floor, along with an open-concept living space perfect for entertaining. The dining area leads to a cozy outdoor patio, making it a great spot for fall evenings. The fully finished basement includes an additional bedroom, a rec room, and a laundry roomproviding plenty of extra space and flexibility.Recent updates add modern comfort and style, including fresh paint inside and out, updated lighting, a new garage door, and a resealed driveway with a new concrete pad. The attached garage and private driveway are rare finds in this area, offering both convenience and added value. Appliances are included, making it move-in ready for new homeowners.With a side door entrance offering easy access for groceries or potential for income from the lower level, this home is packed with potential.
- Additional media
- https://my.matterport.com/show/?m=WxxucdBgm93&mls=1
- Property taxes
- $3,476.61 per year / $289.72 per month
- Basement
- Full
- Year build
- 51-99
- Type
- Detached
- Bedrooms
- 2 + 1
- Bathrooms
- 1
- Parking spots
- 4.0 Total | 1.0 Garage
- Floor
- -
- Balcony
- -
- Pool
- None
- External material
- Stucco/Plaster
- Roof type
- -
- Lot frontage
- -
- Lot depth
- -
- Heating
- Forced Air
- Fire place(s)
- N
- Main
- Foyer
- 4’5” x 4’1”
- Living
- 15’3” x 10’4”
- Dining
- 12’7” x 7’11”
- Kitchen
- 9’12” x 11’0”
- Prim Bdrm
- 9’1” x 13’5”
- 2nd Br
- 10’4” x 8’6”
- Lower
- Rec
- 15’1” x 28’1”
- 3rd Br
- 10’6” x 13’1”
- Laundry
- 7’3” x 7’9”
Listing Brokerage
- MLS® Listing
- X9397373
- Brokerage
- KELLER WILLIAMS LIFESTYLES
Similar homes for sale
These homes have similar price range, details and proximity to 177 Cathcart
