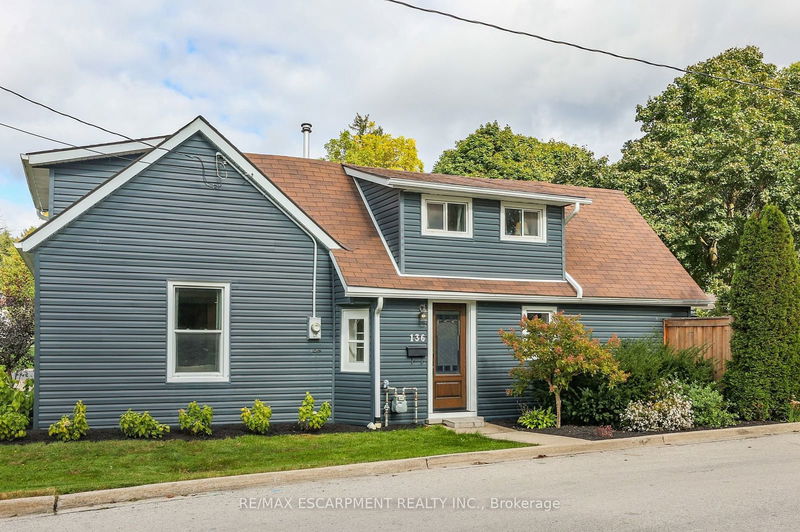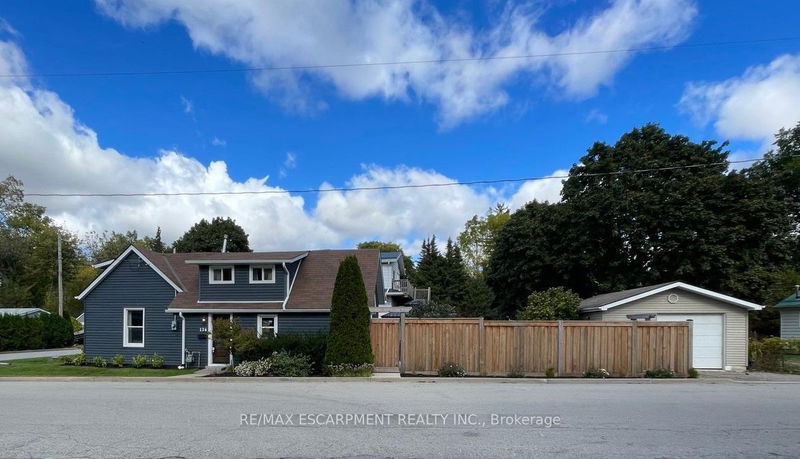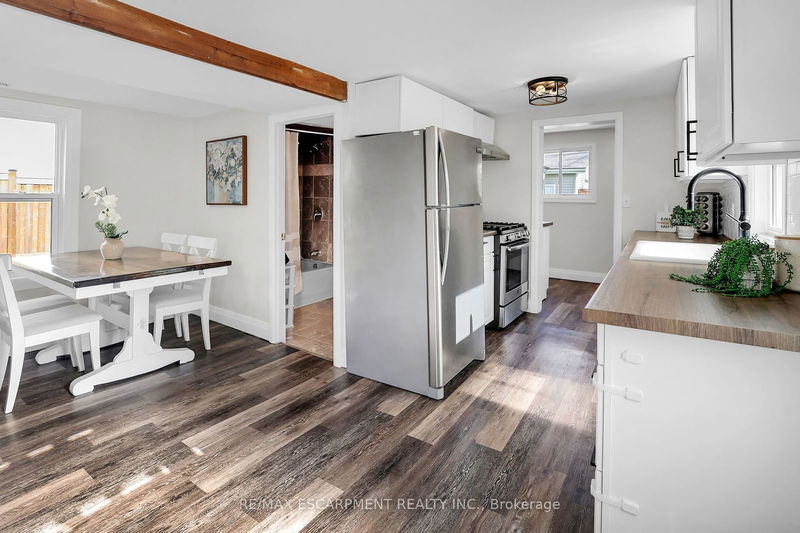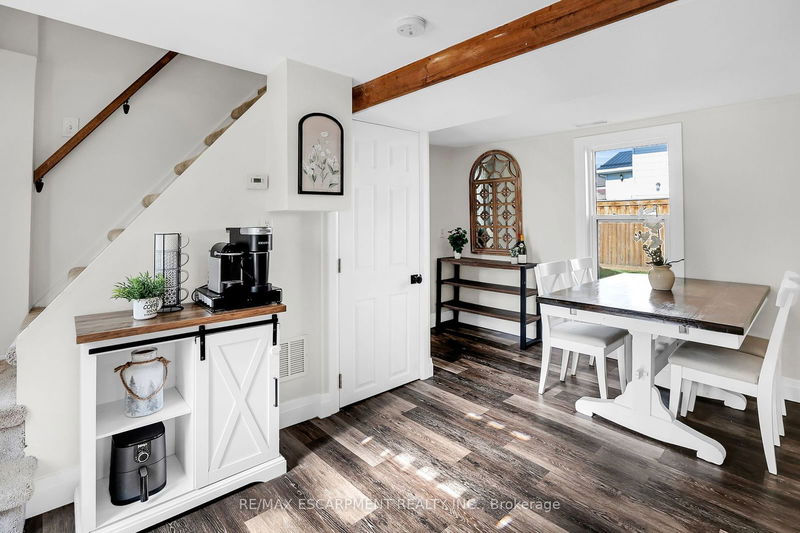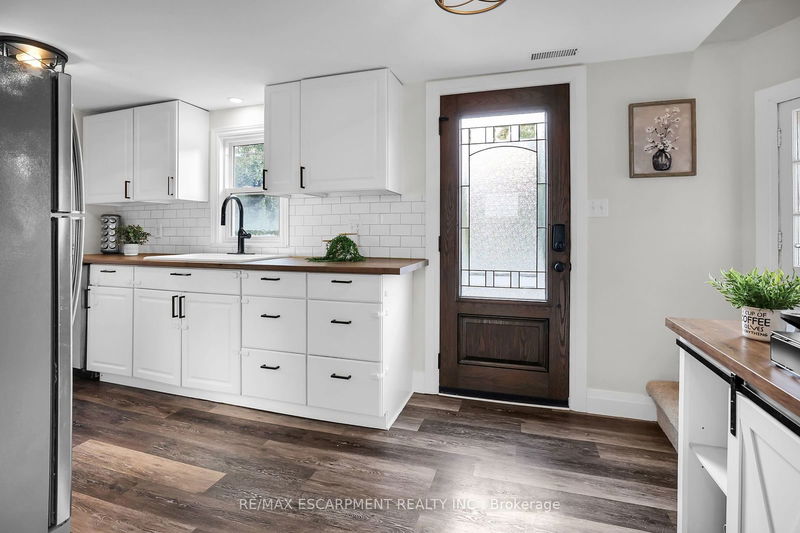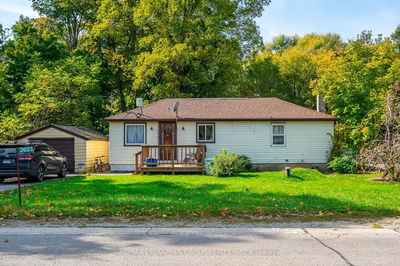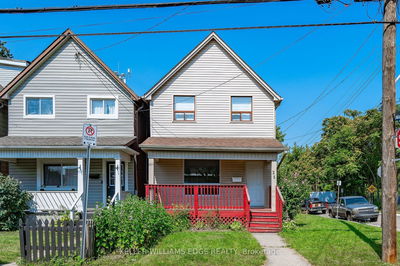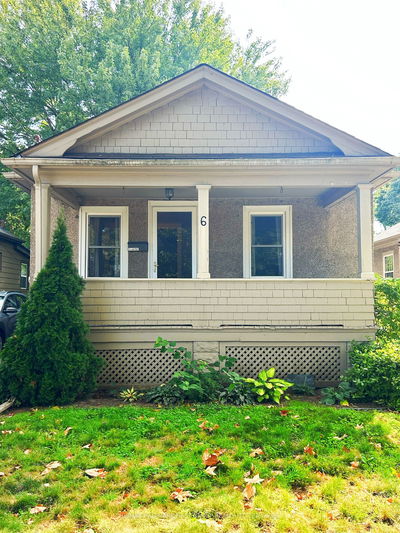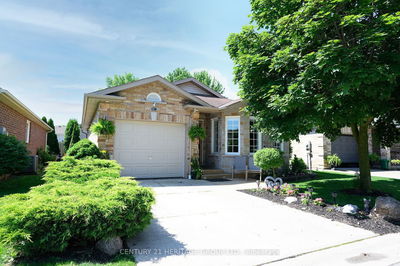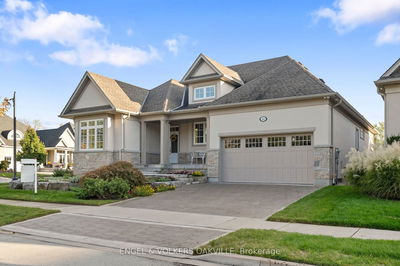136 South
| West Lincoln
$575,000.00
Listed about 24 hours ago
- 2 bed
- 1 bath
- 1100-1500 sqft
- 3.0 parking
- Detached
Instant Estimate
$564,654
-$10,347 compared to list price
Upper range
$636,197
Mid range
$564,654
Lower range
$493,110
Property history
- Now
- Listed on Oct 16, 2024
Listed for $575,000.00
1 day on market
Location & area
Schools nearby
Home Details
- Description
- FARMHOUSE CHIC ... Sitting in a mature neighbourhood at the corner of South Street and Mill Street in Smithville, this BEAUTIFULLY UPDATED 1.5 storey home at 136 South Street boasts great curb appeal and TWO driveways - one accessible from each street! Main level offers a galley-style kitchen w/UPDATED wood countertop, farmhouse sink, subway tile backsplash, gas stove & S/S appliances that connects to the separate dining area. Bright and SPACIOUS living room features a TV accent wall area, potlights, and WALK OUT through double FRENCH doors to the FULLY FENCED yard with concrete patio and gazebo PLUS brick walkway to the detached garage. Lovely main floor laundry/mudroom w/accent wall, and a 4-pc bathroom complete the main living area. UPPER LEVEL provides two large bedrooms w/plush carpet throughout. UPDATES include Front door 2023; Patio/Gazebo 2021/2022; Counters 2021; Furnace, A/C, Ductwork 2020. Walking distance to town and all amenities; minutes to great schools, parks, downtown, health care + quick access to major highways Hwy 20, QEW. CLICK ON MULTIMEDIA for virtual tour, drone photos, floor plans & more!
- Additional media
- https://www.myvisuallistings.com/vtnb/351577
- Property taxes
- $3,231.00 per year / $269.25 per month
- Basement
- Crawl Space
- Basement
- Unfinished
- Year build
- 100+
- Type
- Detached
- Bedrooms
- 2
- Bathrooms
- 1
- Parking spots
- 3.0 Total | 1.5 Garage
- Floor
- -
- Balcony
- -
- Pool
- None
- External material
- Vinyl Siding
- Roof type
- -
- Lot frontage
- -
- Lot depth
- -
- Heating
- Forced Air
- Fire place(s)
- N
- Main
- Foyer
- 8’1” x 4’10”
- Dining
- 7’3” x 10’12”
- Kitchen
- 8’1” x 10’0”
- Living
- 18’7” x 14’11”
- Bathroom
- 6’12” x 6’6”
- Laundry
- 14’10” x 6’6”
- 2nd
- Prim Bdrm
- 14’12” x 14’0”
- 2nd Br
- 16’2” x 10’12”
Listing Brokerage
- MLS® Listing
- X9398404
- Brokerage
- RE/MAX ESCARPMENT REALTY INC.
Similar homes for sale
These homes have similar price range, details and proximity to 136 South
