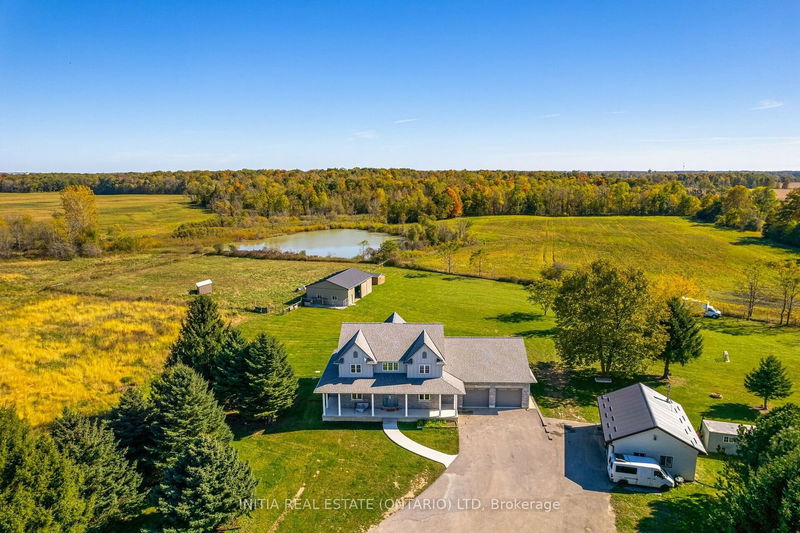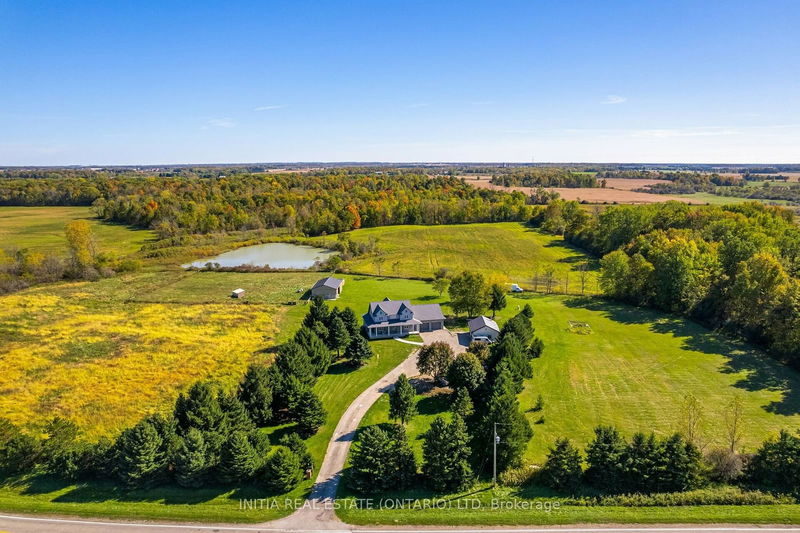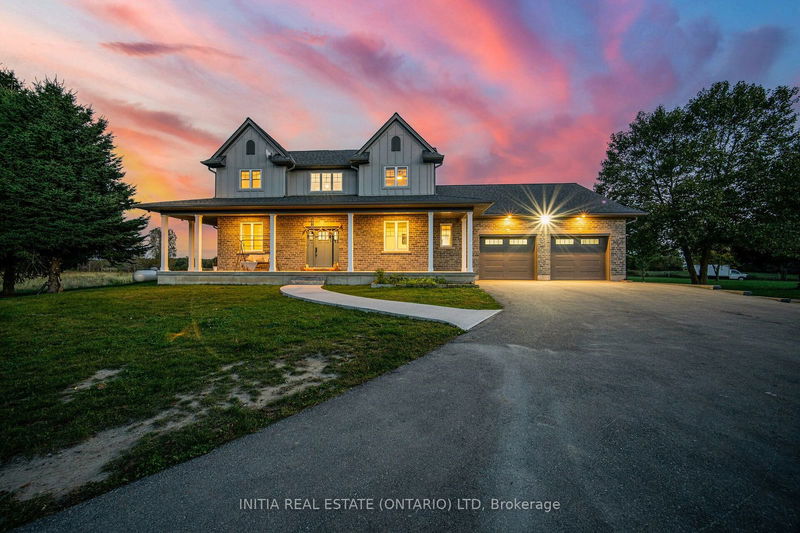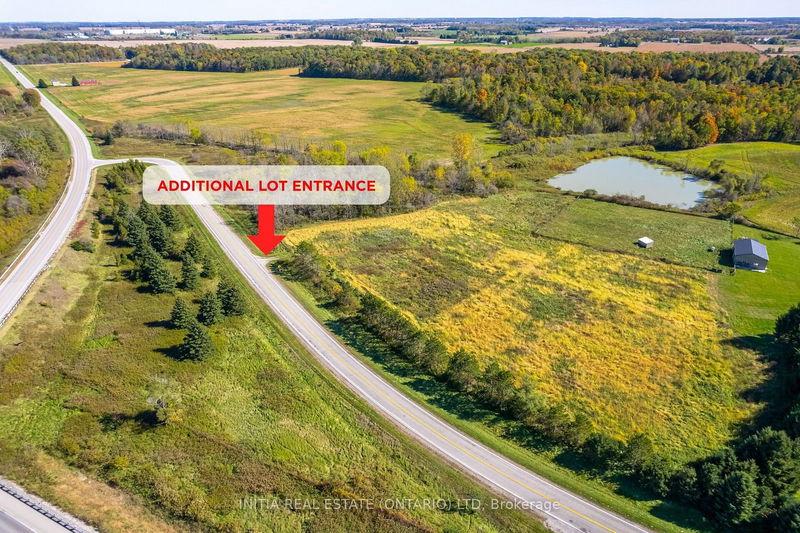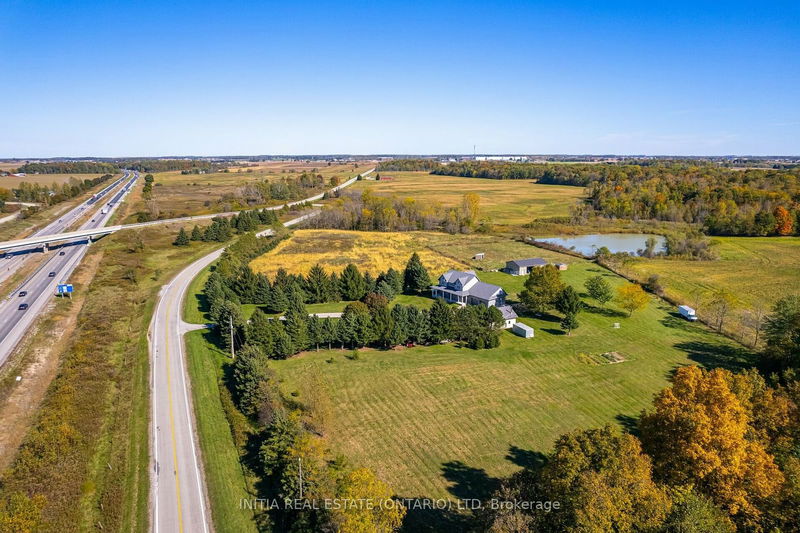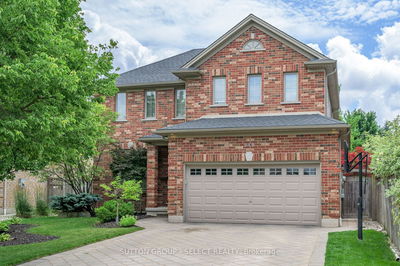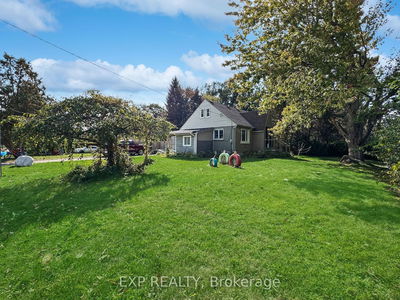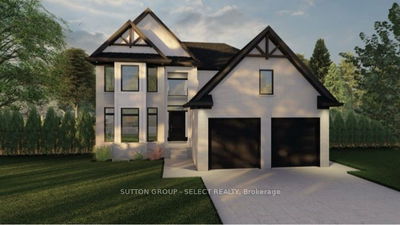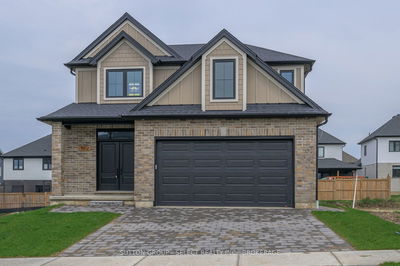11786 Parson
Southwold Town | Southwold
$1,995,000.00
Listed about 23 hours ago
- 4 bed
- 5 bath
- - sqft
- 14.0 parking
- Detached
Instant Estimate
$1,831,182
-$163,818 compared to list price
Upper range
$2,187,581
Mid range
$1,831,182
Lower range
$1,474,783
Property history
- Now
- Listed on Oct 16, 2024
Listed for $1,995,000.00
1 day on market
- Jul 10, 2022
- 2 years ago
Sold for $1,527,500.00
Listed for $1,500,000.00 • 12 days on market
- Sep 14, 2004
- 20 years ago
Sold for $305,000.00
Listed for $309,000.00 • 3 months on market
Location & area
Schools nearby
Home Details
- Description
- Property like this doesn't come around often! Nestled on 19 expansive acres, this remarkable 2020 custom-built farmhouse is loaded with tons of modern upgrades. Situated just 10-minute drive from both London and city of St. Thomas, and only minutes to Highway 401. 2 minute drive from Amazon Fulfillment Center. Step into the grand living room, where soaring 18-foot ceilings create an airy, inviting atmosphere. it includes a finished basement with a separate side entrance. The property features two versatile outbuildings, including a newly concreted barn 48' x 32' with horse stalls and a 24' x 30' auto shop and chicken coop house, perfect for those looking to embrace sustainable living. property offers Rental Potential up to 5K a Month. Have oversized Custom attached garage. property have ample parking for multiple vehicles, including transport trucks, RVs, and even boats!. other great features includes 200 amp panel,4k NVR LOREX security cameras and large additional entrance to lot for future potential. Don't miss out on this rare gem. it's the perfect blend of space, convenience, and luxury in a stunning country setting!
- Additional media
- https://unbranded.mediatours.ca/property/11786-parson-road-st-thomas/
- Property taxes
- $10,406.77 per year / $867.23 per month
- Basement
- Finished
- Basement
- Sep Entrance
- Year build
- 0-5
- Type
- Detached
- Bedrooms
- 4 + 2
- Bathrooms
- 5
- Parking spots
- 14.0 Total | 2.0 Garage
- Floor
- -
- Balcony
- -
- Pool
- None
- External material
- Brick
- Roof type
- -
- Lot frontage
- -
- Lot depth
- -
- Heating
- Forced Air
- Fire place(s)
- N
- Main
- Prim Bdrm
- 17’5” x 13’6”
- Living
- 20’7” x 16’11”
- Office
- 10’3” x 9’1”
- Laundry
- 19’8” x 6’4”
- Foyer
- 9’1” x 6’5”
- 2nd
- Br
- 11’1” x 10’11”
- Br
- 10’8” x 10’1”
- Br
- 10’1” x 9’7”
- Bsmt
- Br
- 11’3” x 10’1”
- Br
- 10’1” x 8’6”
- Office
- 9’6” x 11’2”
- Office
- 10’10” x 3’3”
Listing Brokerage
- MLS® Listing
- X9398447
- Brokerage
- INITIA REAL ESTATE (ONTARIO) LTD
Similar homes for sale
These homes have similar price range, details and proximity to 11786 Parson
