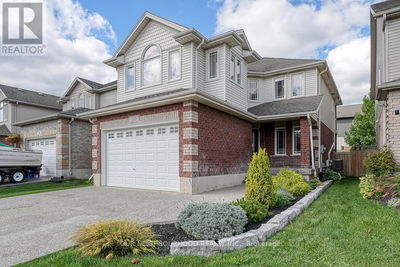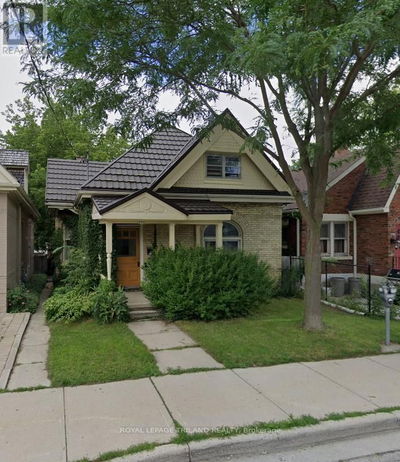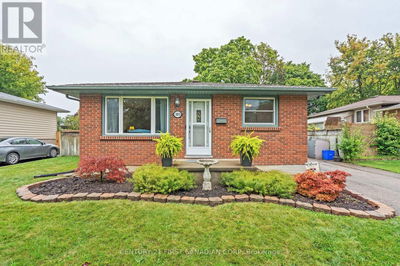546 Creston
South R | London
$574,900.00
Listed about 4 hours ago
- 3 bed
- 2 bath
- - sqft
- 10 parking
- Single Family
Property history
- Now
- Listed on Oct 16, 2024
Listed for $574,900.00
0 days on market
Location & area
Schools nearby
Home Details
- Description
- This stunning 3 bedroom 2 bathroom home in the sought-after Cleardale area offers over 2500 sq ft of space, making it much larger than it appears. You'll be greeted by an open concept living room, kitchen, and dining area featuring upgraded flooring and a gourmet kitchen with an island, perfect for entertaining. A convenient mudroom leads to a large wood deck and a spacious yard, measuring 207 feet ideal for outdoor activities.The home includes a previous addition with a generous primary bedroom, walk-in closet, and ensuite, plus two additional large bedrooms and a main floor 4-piece bath. The finished lower level boasts a large rec room, along with some unfinished space ready for your personal touch. California shutters throughout add a stylish finish.Located just minutes from Highland Country Club, White Oaks Mall, restaurants, and shopping, this home is a rare find at this price point. Don't miss out on the opportunity to make it yours! * not yard goes all the way to the back of the fence * (id:39198)
- Additional media
- http://tours.clubtours.ca/vt/351581
- Property taxes
- $4,882.00 per year / $406.83 per month
- Basement
- Finished, Full
- Year build
- -
- Type
- Single Family
- Bedrooms
- 3
- Bathrooms
- 2
- Parking spots
- 10 Total
- Floor
- -
- Balcony
- -
- Pool
- -
- External material
- Vinyl siding
- Roof type
- -
- Lot frontage
- -
- Lot depth
- -
- Heating
- Forced air, Natural gas
- Fire place(s)
- -
- Main level
- Living room
- 11’3” x 17’12”
- Dining room
- 10’6” x 9’12”
- Kitchen
- 10’10” x 11’6”
- Mud room
- 7’8” x 7’3”
- Primary Bedroom
- 13’5” x 14’10”
- Bedroom 2
- 14’3” x 11’7”
- Bedroom 3
- 9’4” x 11’11”
- Bathroom
- 7’7” x 7’3”
- Bathroom
- 8’6” x 8’8”
- Lower level
- Laundry room
- 11’2” x 9’10”
- Recreational, Games room
- 22’5” x 17’1”
Listing Brokerage
- MLS® Listing
- X9398448
- Brokerage
- THE REALTY FIRM INC.
Similar homes for sale
These homes have similar price range, details and proximity to 546 Creston




