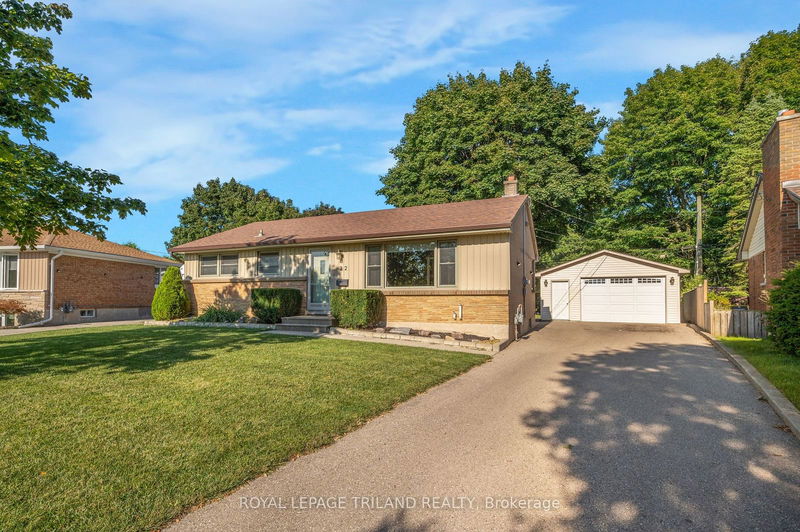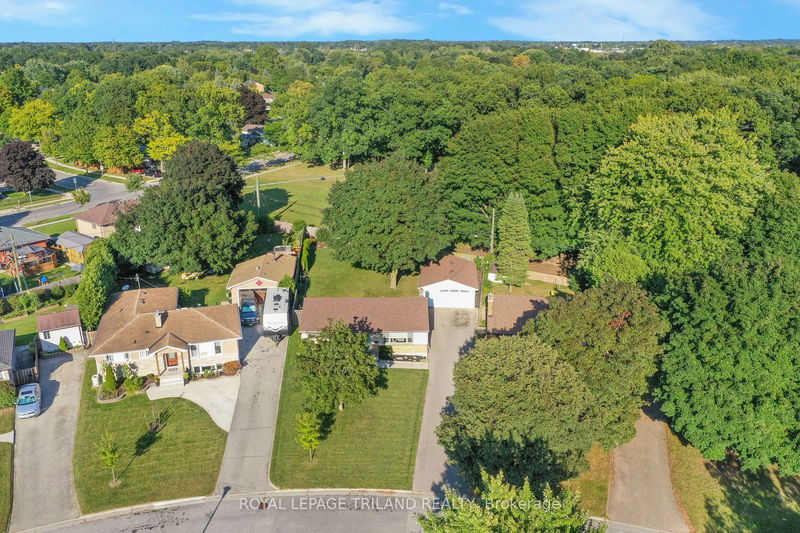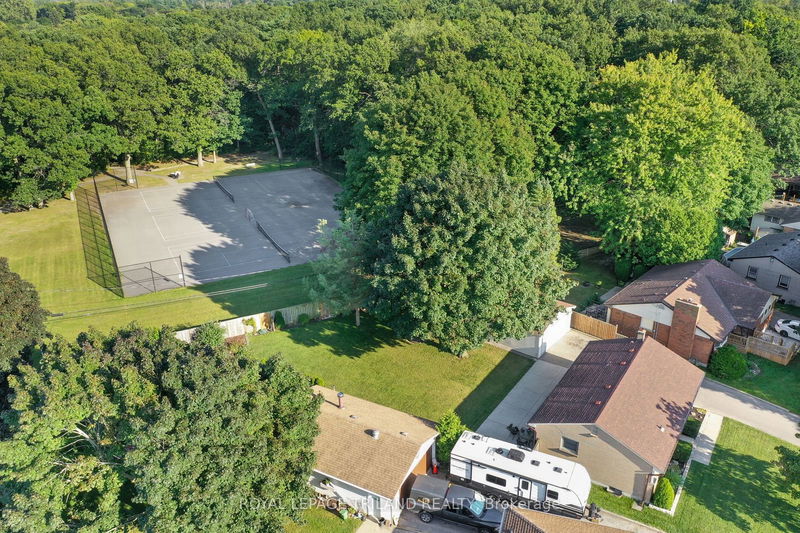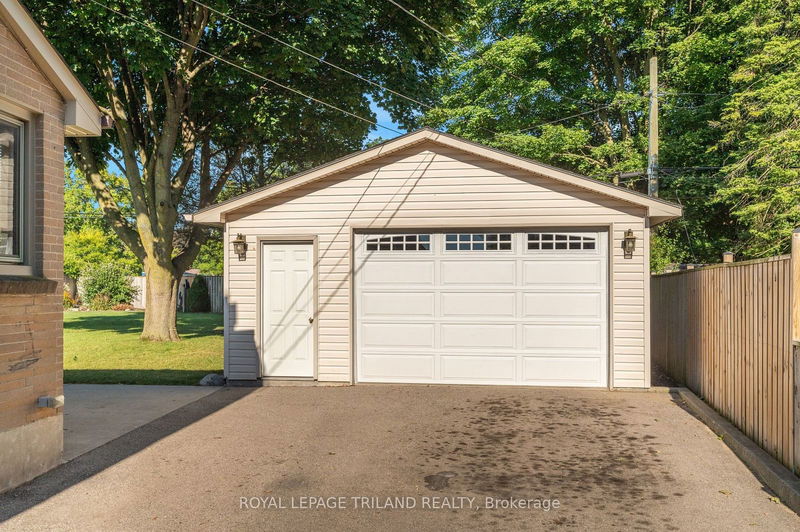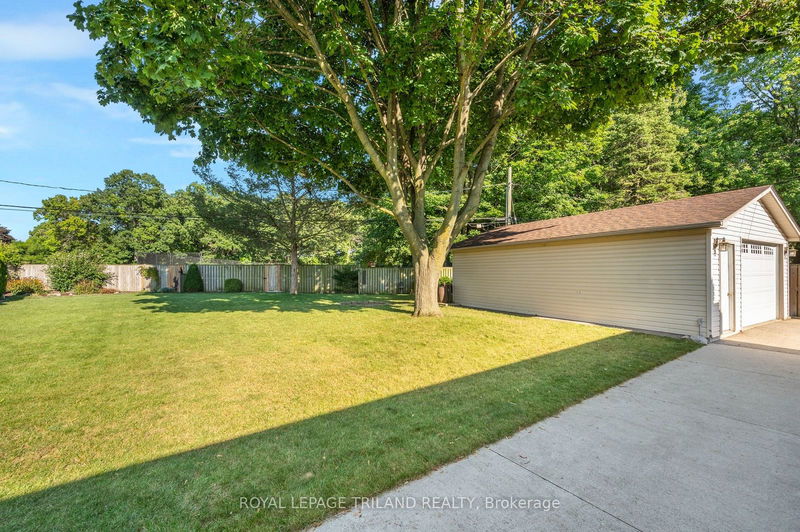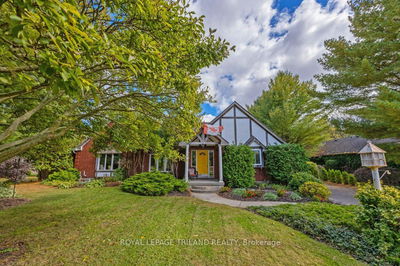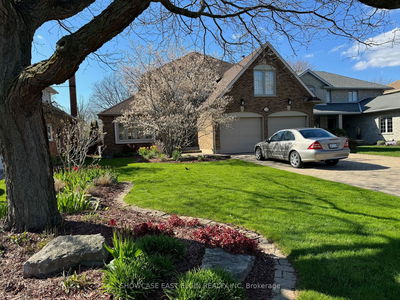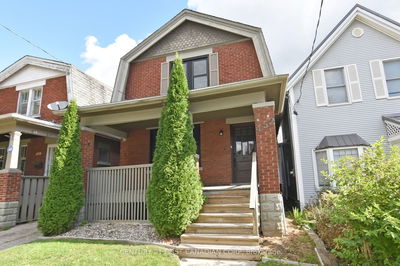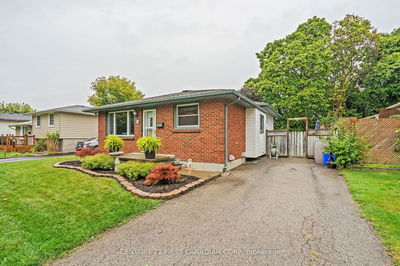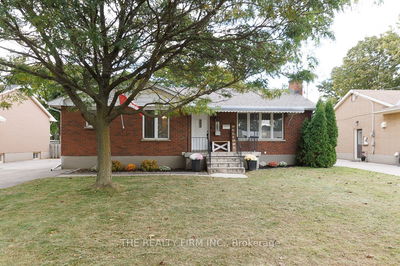22 Breton Park
East O | London
$619,900.00
Listed 2 days ago
- 3 bed
- 2 bath
- - sqft
- 6.0 parking
- Detached
Instant Estimate
$607,394
-$12,506 compared to list price
Upper range
$652,206
Mid range
$607,394
Lower range
$562,582
Property history
- Now
- Listed on Oct 15, 2024
Listed for $619,900.00
2 days on market
- Oct 15, 2024
- 2 days ago
Terminated
Listed for $619,900.00 • less than a minute on market
- Sep 10, 2024
- 1 month ago
Terminated
Listed for $628,900.00 • about 1 month on market
Location & area
Schools nearby
Home Details
- Description
- Incredibly maintained bungalow with 3 bedrooms, 2 bathrooms, a finished basement and a 2 car garage / workshop on a deep 171 ft lot that backs onto a park! Featuring a gorgeous updated large kitchen with subway tile backsplash along with plenty of cupboard and counter space, perfect for any home chef. The sun-soaked living room features a massive window that foods the space with natural light, while the primary bedroom has plenty of room for a king-size bed. The lower level adds extra finished living space, ideal for entertaining or family gatherings. Outback, you'll find a low-maintenance concrete patio spanning the width of the home, mature trees, and a beautifully landscaped yard with a gate to the park your own private oasis. This move in ready home won't be on the market for long. Book a private showing before it's sold!
- Additional media
- https://bit.ly/22BrentonParkCresTour-
- Property taxes
- $3,011.00 per year / $250.92 per month
- Basement
- Finished
- Basement
- Full
- Year build
- -
- Type
- Detached
- Bedrooms
- 3
- Bathrooms
- 2
- Parking spots
- 6.0 Total | 2.0 Garage
- Floor
- -
- Balcony
- -
- Pool
- None
- External material
- Board/Batten
- Roof type
- -
- Lot frontage
- -
- Lot depth
- -
- Heating
- Forced Air
- Fire place(s)
- N
- Ground
- Living
- 16’0” x 11’7”
- Kitchen
- 13’4” x 11’10”
- Prim Bdrm
- 13’10” x 11’10”
- 2nd Br
- 9’10” x 11’7”
- 3rd Br
- 8’2” x 11’10”
- Bathroom
- 8’4” x 8’1”
- Lower
- Rec
- 21’7” x 23’2”
- Bathroom
- 7’1” x 4’4”
- Utility
- 13’7” x 23’2”
Listing Brokerage
- MLS® Listing
- X9398530
- Brokerage
- ROYAL LEPAGE TRILAND REALTY
Similar homes for sale
These homes have similar price range, details and proximity to 22 Breton Park
