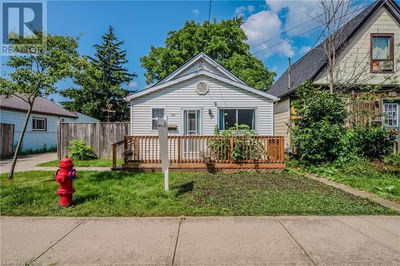187 East 25th
Eastmount | Hamilton (Eastmount)
$629,000.00
Listed about 4 hours ago
- 2 bed
- 2 bath
- - sqft
- 3 parking
- Single Family
Property history
- Now
- Listed on Oct 16, 2024
Listed for $629,000.00
0 days on market
Location & area
Schools nearby
Home Details
- Description
- Welcome to this beautifully updated bungalow nestled in a quiet, family-friendly neighbourhood, just steps from schools, parks and transit. Situated on a private street, this charming home offers driveway parking for 3 cars and a well-maintained front yard with a cozy front porch, perfect for relaxing. The fully fenced backyard is a serene retreat, featuring a wood deck, mature trees, and endless potential to create your dream outdoor oasis. Inside, the spacious and sun-filled main level boasts hardwood flooring throughout and an open, airy feel. The updated stunning kitchen is a delight with stainless steel appliances, hand-scraped hardwood floors, granite countertops, white cabinetry, pot lights, a tile backsplash, and a pantry for ample storage. The main level also includes a welcoming family room, a hallway with elegant ship-lap wall treatments, and a generously sized primary suite along with a second bedroom or flex space, a laundry room, and a 3-piece bathroom. This home is move-in ready, perfect for families looking for charm, space and modern updates in a prime location! (id:39198)
- Additional media
- https://tinyurl.com/mr3kuwa6
- Property taxes
- $3,375.00 per year / $281.25 per month
- Basement
- Finished, Full
- Year build
- -
- Type
- Single Family
- Bedrooms
- 2
- Bathrooms
- 2
- Parking spots
- 3 Total
- Floor
- -
- Balcony
- -
- Pool
- -
- External material
- Vinyl siding
- Roof type
- -
- Lot frontage
- -
- Lot depth
- -
- Heating
- Forced air, Natural gas
- Fire place(s)
- -
- Main level
- Family room
- 11’3” x 14’4”
- Bathroom
- 5’8” x 6’11”
- Kitchen
- 11’3” x 8’2”
- Primary Bedroom
- 11’4” x 10’2”
- Bedroom
- 11’4” x 11’1”
- Lower level
- Recreational, Games room
- 18’12” x 16’9”
- Other
- 4’10” x 16’9”
- Pantry
- 9’12” x 14’9”
- Laundry room
- 8’3” x 11’1”
- Bathroom
- 8’0” x 4’12”
Listing Brokerage
- MLS® Listing
- X9398636
- Brokerage
- ROYAL LEPAGE BURLOAK REAL ESTATE SERVICES
Similar homes for sale
These homes have similar price range, details and proximity to 187 East 25th



