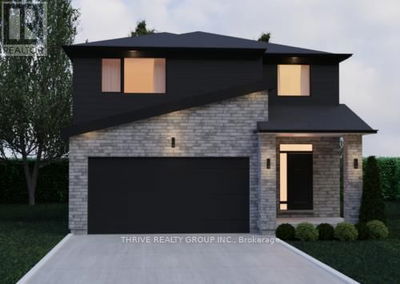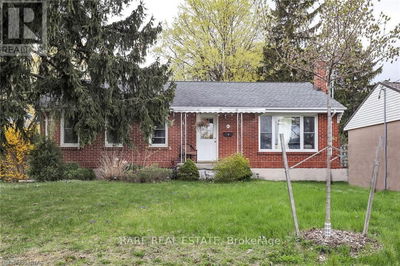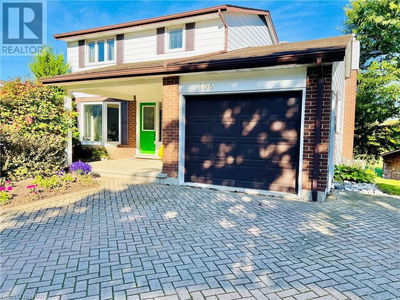Lot 3 119 Dempsey
22 - Stratford | Stratford (22 - Stratford)
$1,088,800.00
Listed about 3 hours ago
- 3 bed
- 4 bath
- - sqft
- 4 parking
- Single Family
Open House
Property history
- Now
- Listed on Oct 16, 2024
Listed for $1,088,800.00
0 days on market
Location & area
Schools nearby
Home Details
- Description
- Visit us at 119 Dempsey Drive, Stratford - OFFICE HOURS Sat & Sun, 1:00PM - 5:00PM. Introducing a beautiful new home by Ridgeview Homes, located in the stunning Knightsbridge community. This home features 3 spacious bedrooms and 2.5 bathrooms, with a carpet-free main floor that offers a modern living space. The main floor boasts an impressive 9-foot ceiling and an open-concept layout, seamlessly connecting the large living and dining areas. The kitchen is a chef's dream, complete with quartz countertops and an extended breakfast bar for casual dining. Upstairs, you will find 3 generous bedrooms, including a large primary bedroom with a cathedral ceiling, a private ensuite, and a walk-in closet. Laundry is located conveniently on the second level as well. The beautifully finished basement is perfect for multi-generational living, featuring an additional kitchenette, a rec room, a 3 pc bathroom, a bedroom, and a separate laundry area. This home is designed for comfort and convenience, offering ample space for every day living and entertaining. (id:39198)
- Additional media
- -
- Property taxes
- -
- Basement
- Finished, N/A
- Year build
- -
- Type
- Single Family
- Bedrooms
- 3 + 1
- Bathrooms
- 4
- Parking spots
- 4 Total
- Floor
- -
- Balcony
- -
- Pool
- -
- External material
- Wood | Brick
- Roof type
- -
- Lot frontage
- -
- Lot depth
- -
- Heating
- Forced air, Natural gas
- Fire place(s)
- -
- Main level
- Living room
- 14’9” x 16’5”
- Dining room
- 11’6” x 11’10”
- Kitchen
- 9’10” x 14’5”
- Basement
- Bedroom
- 7’10” x 13’9”
- Bathroom
- 7’10” x 8’1”
- Recreational, Games room
- 10’10” x 13’9”
- Second level
- Bedroom
- 17’9” x 15’1”
- Bathroom
- 9’2” x 9’12”
- Bedroom 2
- 10’6” x 13’9”
- Bedroom 3
- 9’6” x 17’1”
- Bathroom
- 8’10” x 5’5”
Listing Brokerage
- MLS® Listing
- X9398935
- Brokerage
- PSR
Similar homes for sale
These homes have similar price range, details and proximity to Lot 3 119 Dempsey




