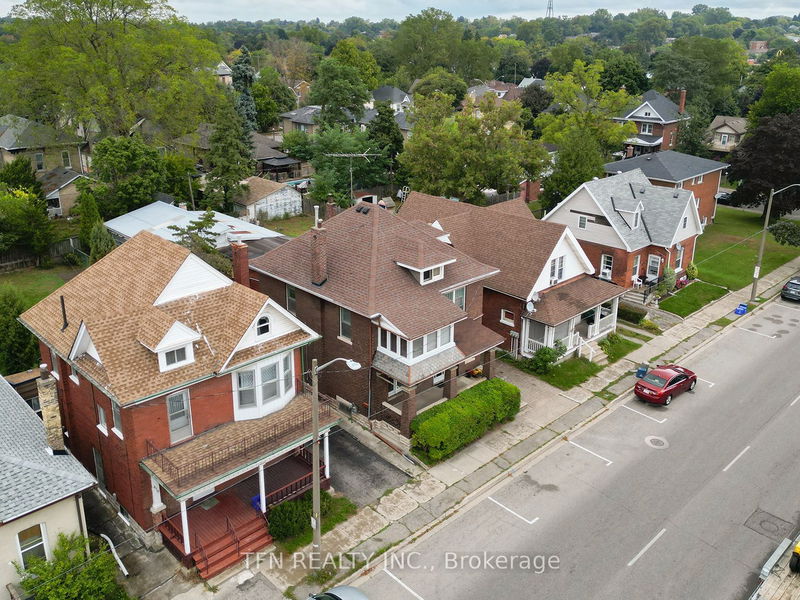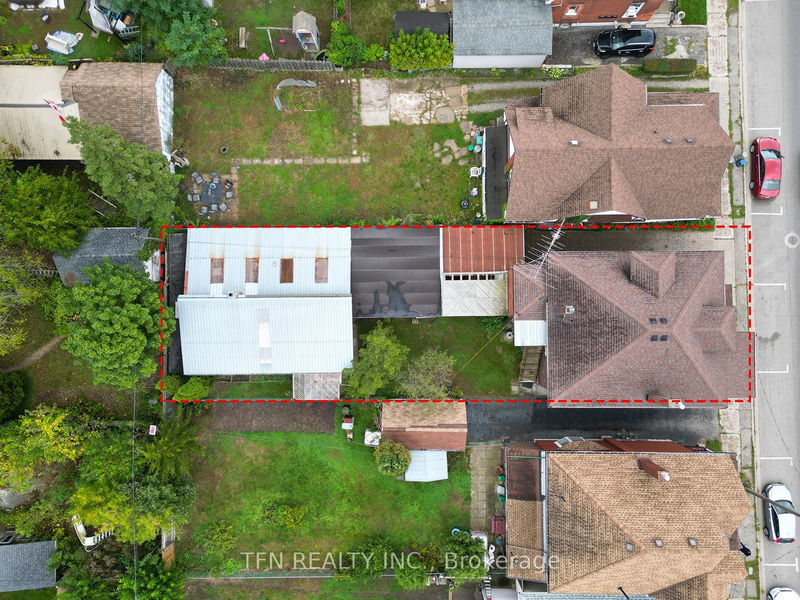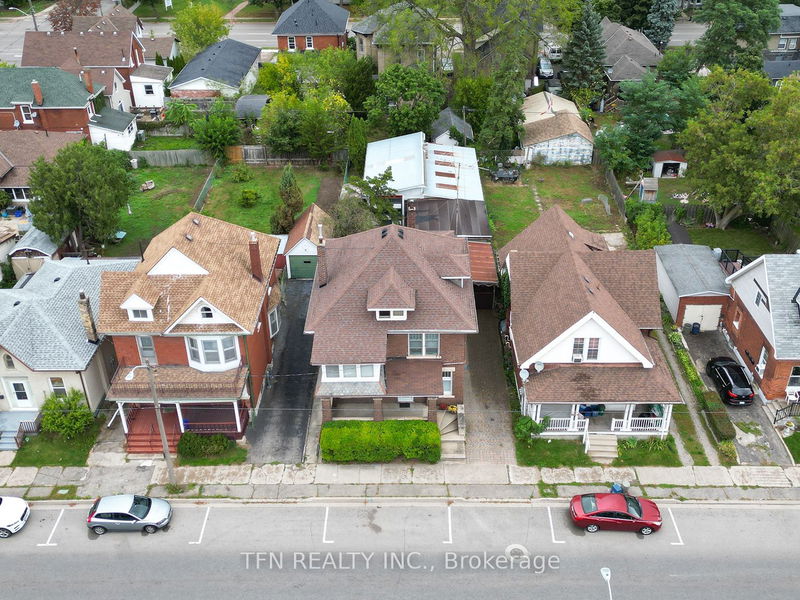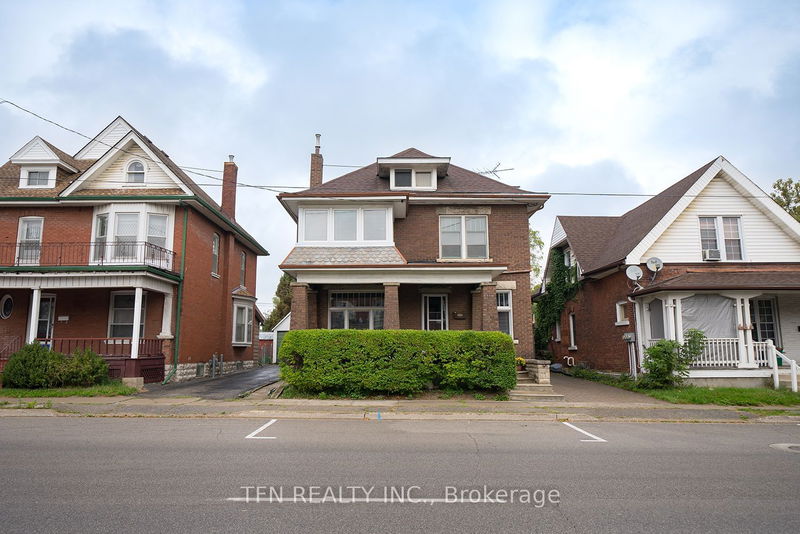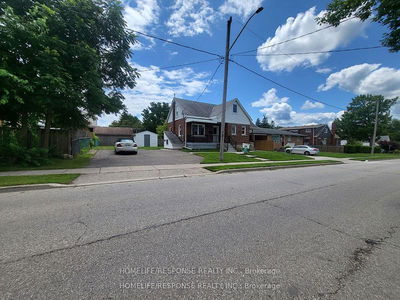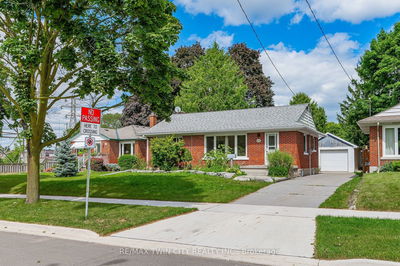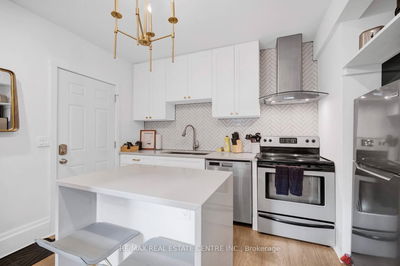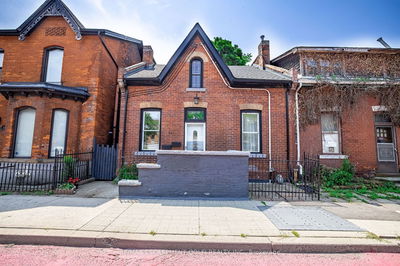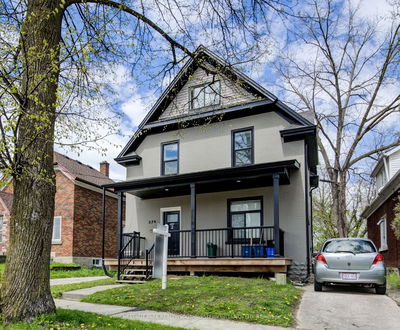480 Colborne
| Brantford
$619,990.00
Listed about 24 hours ago
- 3 bed
- 2 bath
- 1500-2000 sqft
- 3.0 parking
- Duplex
Instant Estimate
$603,674
-$16,316 compared to list price
Upper range
$666,751
Mid range
$603,674
Lower range
$540,596
Property history
- Now
- Listed on Oct 16, 2024
Listed for $619,990.00
1 day on market
Location & area
Schools nearby
Home Details
- Description
- This beautiful legal duplex showcases timeless historic charm combined with modern updates throughout. The renovated main floor offers a spacious 1-bedroom layout complete with a kitchen, living room, dining room, foyer, and mudroom. Upstairs, the second unit features 2 bedrooms, a living room with bonus room, kitchen and mudroom with separate entrance making it ideal for additional rental income or multi-generational living. A separate entrance leads to the partially finished basement with laundry, providing extra potential for customization. Natural light floods the home, enhancing the detailed character found throughout. A highlight of this property is the expansive 31' x 42' approx. mechanics garage workshop/hobby shop, featuring rolling doors and ample space for projects or storage. This versatile space is being sold as-is, providing endless possibilities for use. Don't miss the opportunity to own this character-filled duplex with endless potential!
- Additional media
- https://files.fm/u/rrhz8kkuqa
- Property taxes
- $2,984.42 per year / $248.70 per month
- Basement
- Full
- Basement
- Part Fin
- Year build
- 100+
- Type
- Duplex
- Bedrooms
- 3
- Bathrooms
- 2
- Parking spots
- 3.0 Total | 1.0 Garage
- Floor
- -
- Balcony
- -
- Pool
- None
- External material
- Brick
- Roof type
- -
- Lot frontage
- -
- Lot depth
- -
- Heating
- Water
- Fire place(s)
- N
- Main
- Dining
- 9’7” x 8’10”
- Br
- 13’3” x 11’5”
- Kitchen
- 12’5” x 10’2”
- Living
- 15’9” x 11’4”
- Foyer
- 9’4” x 4’12”
- Bathroom
- 10’2” x 3’4”
- 2nd
- Living
- 11’3” x 11’9”
- Br
- 12’10” x 7’10”
- 2nd Br
- 9’12” x 13’7”
- Bathroom
- 8’12” x 5’10”
- Mudroom
- 8’4” x 7’2”
- Kitchen
- 12’7” x 11’1”
Listing Brokerage
- MLS® Listing
- X9398018
- Brokerage
- TFN REALTY INC.
Similar homes for sale
These homes have similar price range, details and proximity to 480 Colborne
