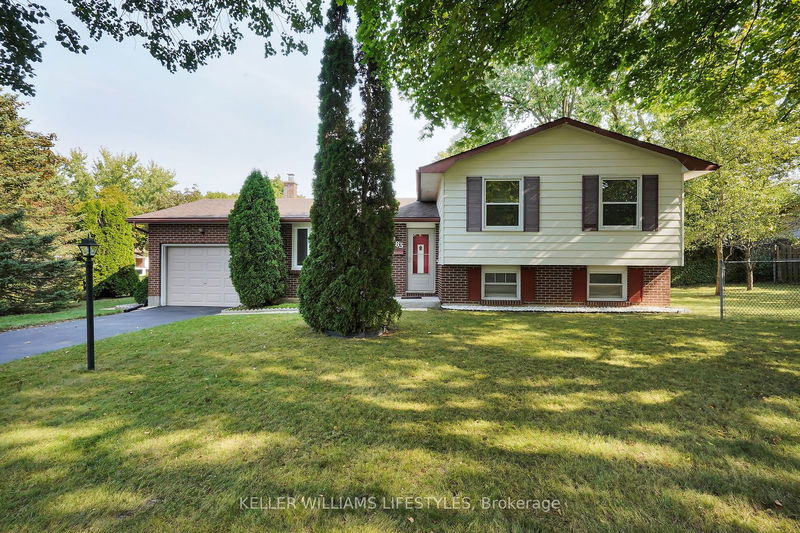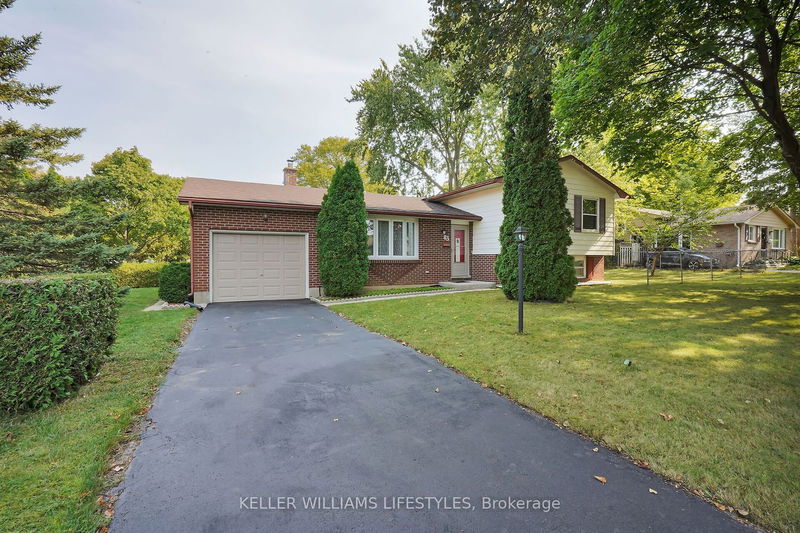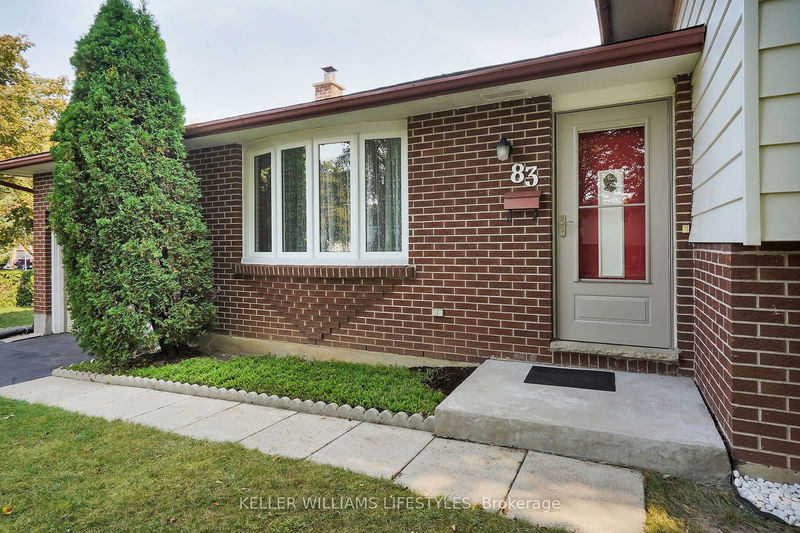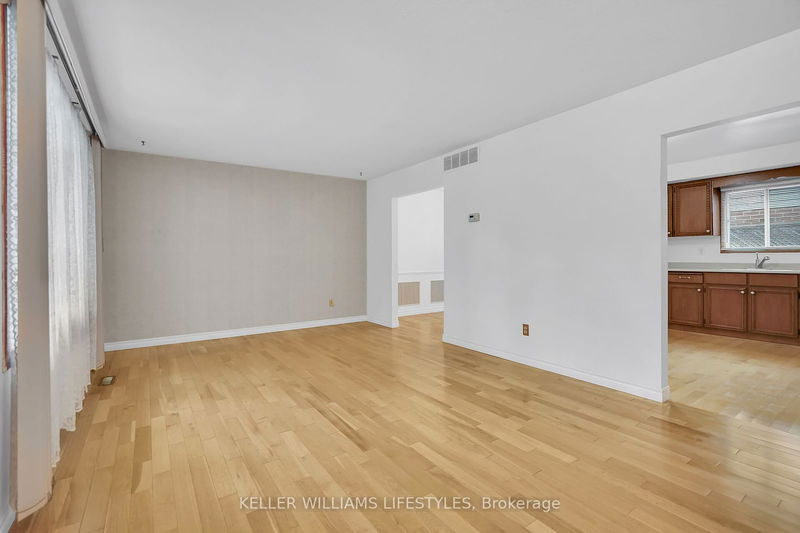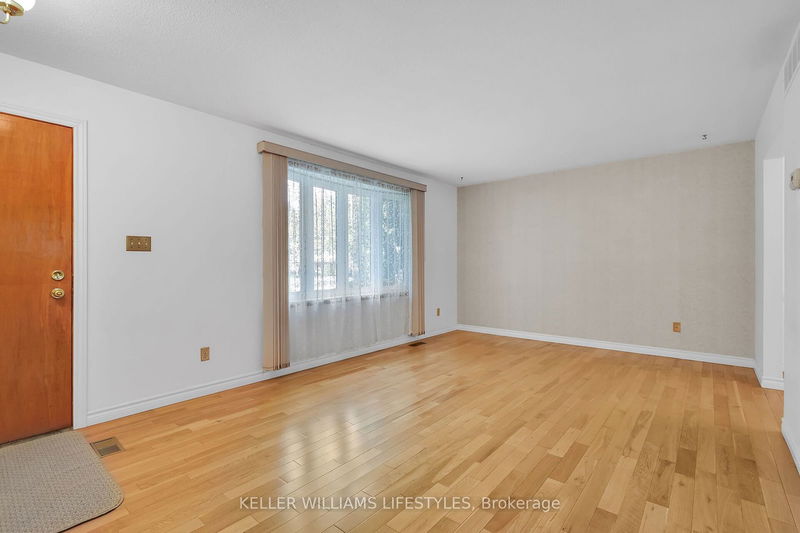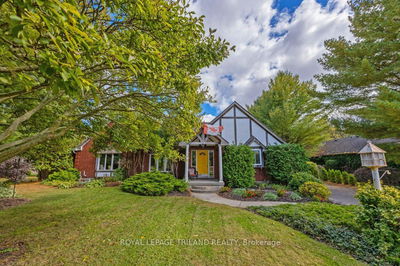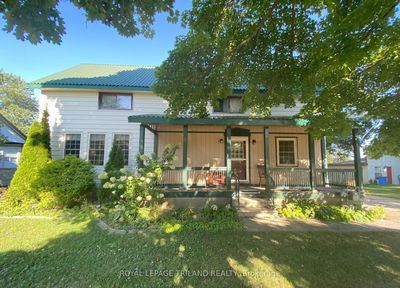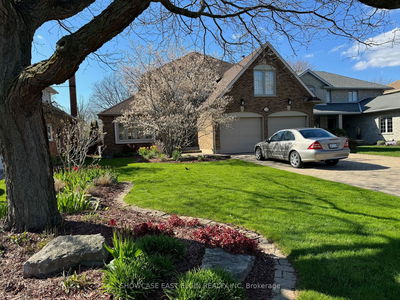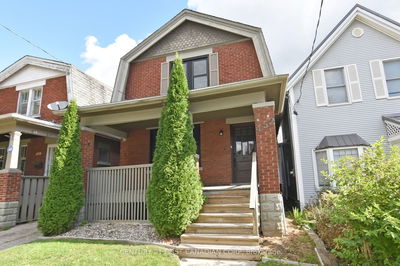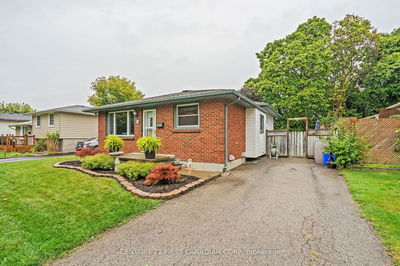83 Hawthorne
North F | London
$599,900.00
Listed about 24 hours ago
- 3 bed
- 2 bath
- 1500-2000 sqft
- 4.0 parking
- Detached
Instant Estimate
$608,100
+$8,200 compared to list price
Upper range
$654,062
Mid range
$608,100
Lower range
$562,137
Property history
- Now
- Listed on Oct 16, 2024
Listed for $599,900.00
1 day on market
- May 9, 1991
- 33 years ago
Sold for $135,000.00
Listed for $139,900.00 • about 2 months on market
- Jul 6, 1983
- 41 years ago
Sold for $61,000.00
Listed for $63,900.00 • about 2 months on market
Location & area
Schools nearby
Home Details
- Description
- WHITEHILLS - Lovingly maintained by the same owner for 30+ year, this home is in excellent condition and ready for you to move in and update to your preferences. Four finished levels featuring 3+1 bedrooms and 2 full bathrooms. The main level offers a living room and a dining area that flows into a well-equipped eat-in kitchen. The upper level includes 3 spacious bedrooms with ample natural light and 4pc bath recently updated with a Bathfitters tub surround. The lower level provides flexible space for guests or a home office, plus family room and second full bathroom. The basement offer more usable space and plenty of storage. Set on a large lot in a desirable neighbourhood close to great schools, parks, aquatic centre, shopping, restaurants, and other amenities. Easy public transit (one bus) to Western University. UPDATES: Shingles, (most) Windows, Doors, A/C, flooring. Act fast - this one won't last!
- Additional media
- -
- Property taxes
- $3,397.00 per year / $283.08 per month
- Basement
- Finished
- Year build
- 31-50
- Type
- Detached
- Bedrooms
- 3 + 1
- Bathrooms
- 2
- Parking spots
- 4.0 Total | 1.0 Garage
- Floor
- -
- Balcony
- -
- Pool
- None
- External material
- Alum Siding
- Roof type
- -
- Lot frontage
- -
- Lot depth
- -
- Heating
- Forced Air
- Fire place(s)
- N
- Main
- Living
- 19’4” x 12’2”
- Dining
- 11’6” x 9’2”
- Kitchen
- 11’6” x 10’2”
- Upper
- Prim Bdrm
- 13’1” x 9’6”
- Br
- 10’2” x 9’10”
- Br
- 11’6” x 9’6”
- Bathroom
- 7’10” x 6’11”
- Lower
- Rec
- 15’5” x 15’5”
- Br
- 18’1” x 7’10”
- Bathroom
- 6’7” x 5’3”
- Bsmt
- Rec
- 11’10” x 9’6”
- Den
- 11’10” x 7’3”
Listing Brokerage
- MLS® Listing
- X9398309
- Brokerage
- KELLER WILLIAMS LIFESTYLES
Similar homes for sale
These homes have similar price range, details and proximity to 83 Hawthorne
