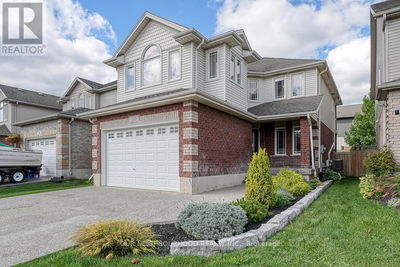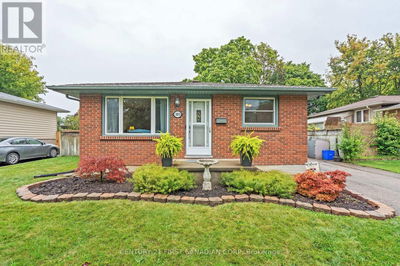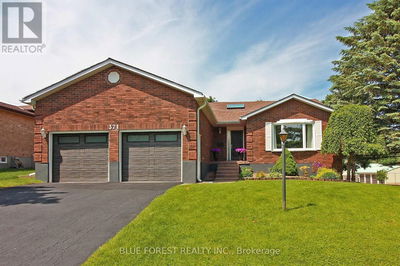24 Chapple Hill
North F | London
$639,900.00
Listed about 4 hours ago
- 3 bed
- 2 bath
- - sqft
- 4 parking
- Single Family
Open House
Property history
- Now
- Listed on Oct 16, 2024
Listed for $639,900.00
0 days on market
Location & area
Schools nearby
Home Details
- Description
- Welcome to 24 Chapple Hill Rd, a beautifully updated bungalow perfectly situated on a quiet street in the family-friendly Whitehills neighborhood of North West London. This inviting home features 3 + 2 bedrooms and 2 full baths, offering ample space for families or guests. A separate back entrance adds a world of potential, making it easy to create an in-law suite or a private living space for guests- truly versatile for your needs! Step into the heart of the home to find an updated chef's kitchen designed for entertaining! With modern quartz countertops, a large island, and sleek stainless steel appliances, it's a culinary haven that will inspire your inner chef. The spacious living areas are enhanced by wide plank laminate flooring and fresh paint, creating a bright and welcoming atmosphere throughout. Recent updates include a stylishly renovated bathroom, a new central vacuum system (2021), and a brand-new furnace and air conditioning unit (2022), ensuring comfort and efficiency year-round. Step outside to your own backyard oasis, complete with an oversized deck and pergola, perfect for outdoor entertaining or relaxing by the fire. Large, mature trees provide privacy, making this a serene retreat.Enjoy the convenience of nearby shopping, public transit, UWO and schools, making this the ideal location for families. Don't miss your chance to call this stunning bungalow your new home! (id:39198)
- Additional media
- -
- Property taxes
- $3,932.82 per year / $327.74 per month
- Basement
- Finished, N/A
- Year build
- -
- Type
- Single Family
- Bedrooms
- 3 + 2
- Bathrooms
- 2
- Parking spots
- 4 Total
- Floor
- -
- Balcony
- -
- Pool
- -
- External material
- Brick
- Roof type
- -
- Lot frontage
- -
- Lot depth
- -
- Heating
- Forced air, Natural gas
- Fire place(s)
- -
- Main level
- Primary Bedroom
- 12’10” x 11’1”
- Bedroom 2
- 8’1” x 12’11”
- Bedroom 3
- 9’2” x 12’11”
- Bathroom
- 4’12” x 11’1”
- Living room
- 12’6” x 14’11”
- Dining room
- 12’6” x 6’2”
- Kitchen
- 12’6” x 10’2”
- Foyer
- 3’7” x 12’11”
- Basement
- Recreational, Games room
- 21’7” x 15’12”
- Bathroom
- 7’12” x 6’11”
- Bedroom 4
- 12’4” x 10’12”
- Bedroom 5
- 12’6” x 11’1”
Listing Brokerage
- MLS® Listing
- X9398399
- Brokerage
- CENTURY 21 FIRST CANADIAN CORP
Similar homes for sale
These homes have similar price range, details and proximity to 24 Chapple Hill




