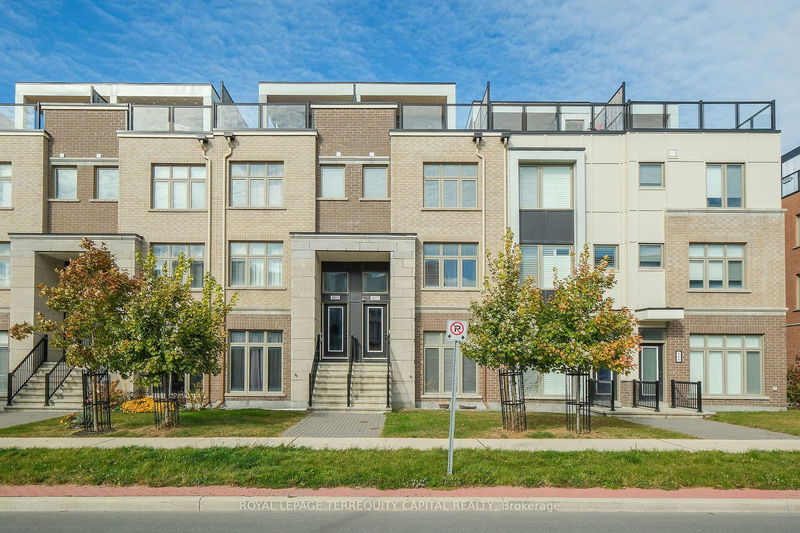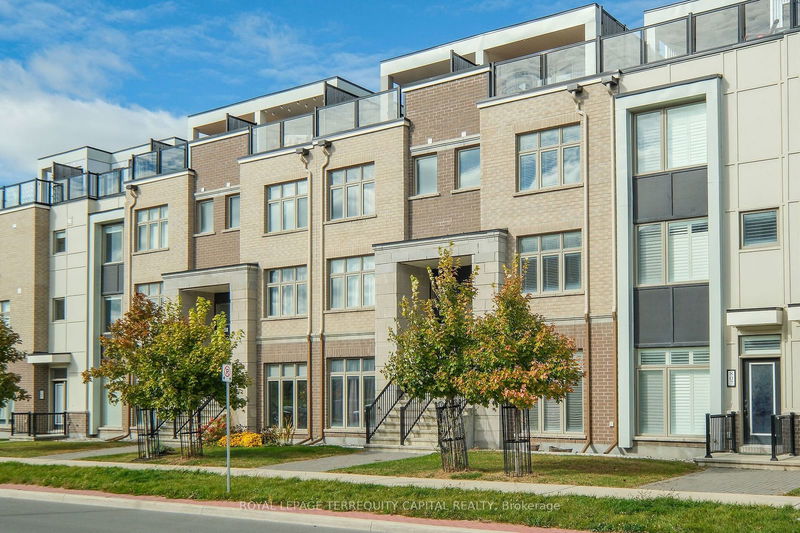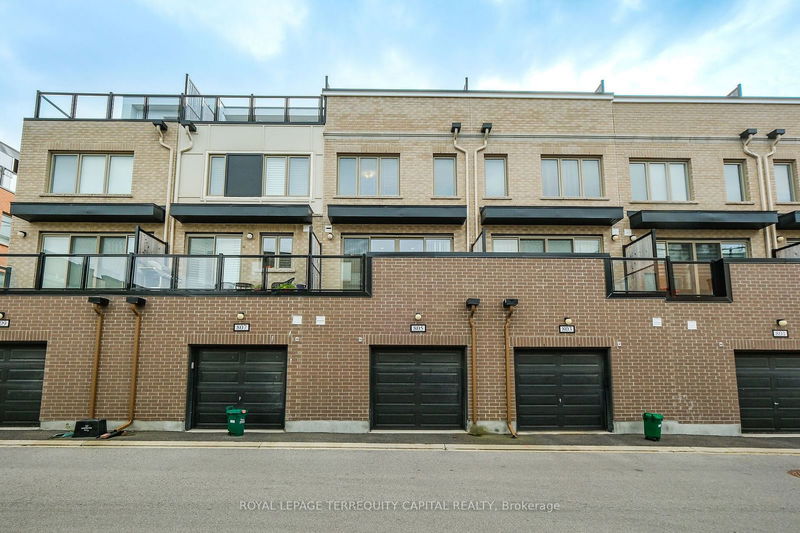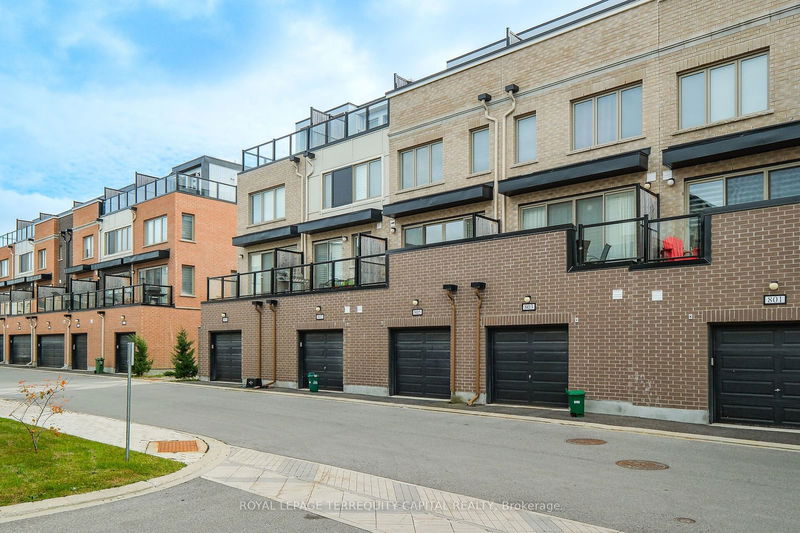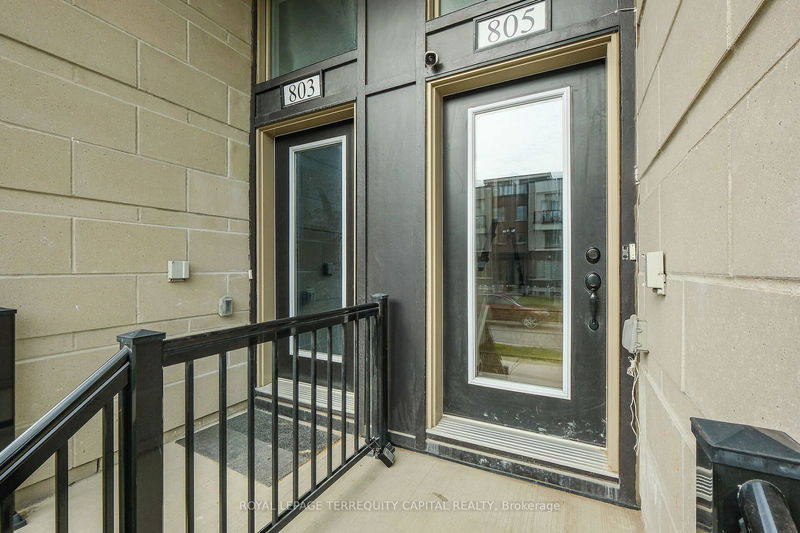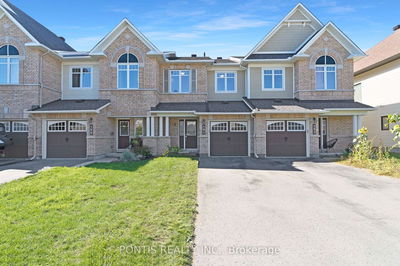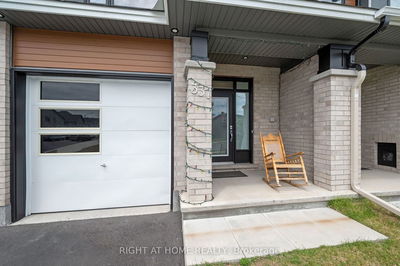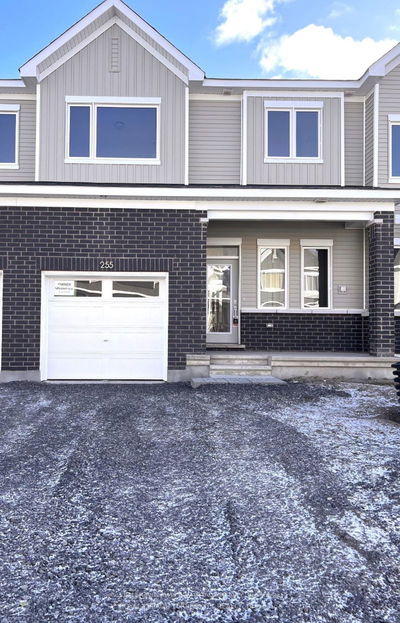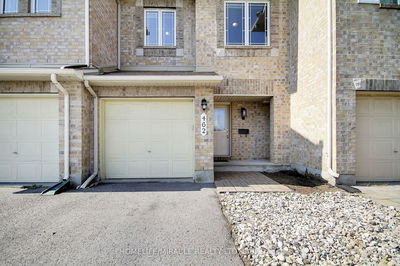805 Mikinak
Ottawa | Ottawa
$699,900.00
Listed about 18 hours ago
- 3 bed
- 3 bath
- - sqft
- 1.0 parking
- Att/Row/Twnhouse
Instant Estimate
$714,112
+$14,212 compared to list price
Upper range
$771,581
Mid range
$714,112
Lower range
$656,643
Property history
- Now
- Listed on Oct 17, 2024
Listed for $699,900.00
1 day on market
Location & area
Schools nearby
Home Details
- Description
- Welcome to this exquisite executive 3-storey townhome in the prestigious Wateridge community, where modern urban living meets elegance and style. With expansive interiors, premium finishes, and an abundance of natural light, this home is complete with private ROOFTOP TERRACE, perfect for the most discerning buyers. The ground floor includes a 1.5-car garage, while the main level showcases a gourmet chefs kitchen with a breakfast bar for four, a spacious dining area, a bright living room, and a deck for outdoor enjoyment. On the third level, the primary bedroom offers a walk-in closet and a luxurious 3-piece ensuite, complemented by a second bedroom, also with a walk-in closet, along with a laundry room and linen storage. The fourth level is home to private rooftop terraces, offering the perfect setting for relaxation, entertaining, stargazing, and panoramic views of the Gatineau Hills or the serene park and green pace below. Ideally located just minutes from downtown, Aviation Parkway, Montfort Hospital, NCC walking paths, the Ottawa River, scenic trails, fine dining, and shopping centers, this townhome is the ultimate blend of luxury and convenience.
- Additional media
- -
- Property taxes
- $5,704.74 per year / $475.40 per month
- Basement
- None
- Year build
- 0-5
- Type
- Att/Row/Twnhouse
- Bedrooms
- 3
- Bathrooms
- 3
- Parking spots
- 1.0 Total | 1.0 Garage
- Floor
- -
- Balcony
- -
- Pool
- None
- External material
- Brick
- Roof type
- -
- Lot frontage
- -
- Lot depth
- -
- Heating
- Forced Air
- Fire place(s)
- N
- Ground
- 3rd Br
- 8’0” x 10’12”
- Main
- Dining
- 8’12” x 12’12”
- Kitchen
- 10’12” x 11’6”
- Living
- 14’0” x 12’0”
- 3rd
- Prim Bdrm
- 8’12” x 10’12”
- 2nd Br
- 8’0” x 10’0”
Listing Brokerage
- MLS® Listing
- X9399570
- Brokerage
- ROYAL LEPAGE TERREQUITY CAPITAL REALTY
Similar homes for sale
These homes have similar price range, details and proximity to 805 Mikinak
