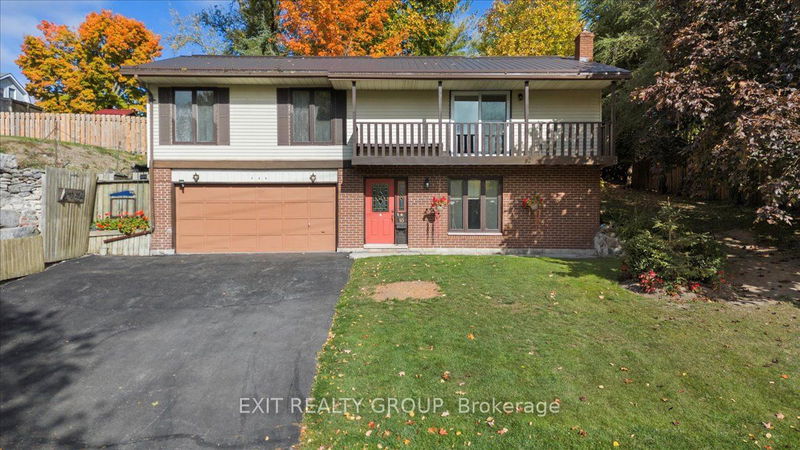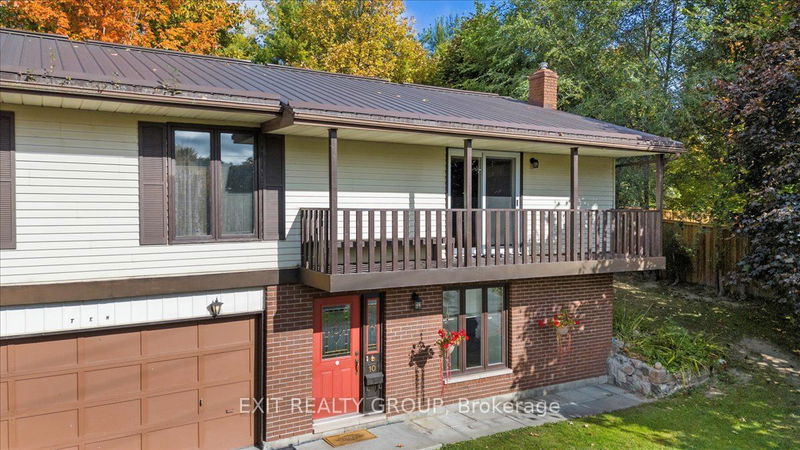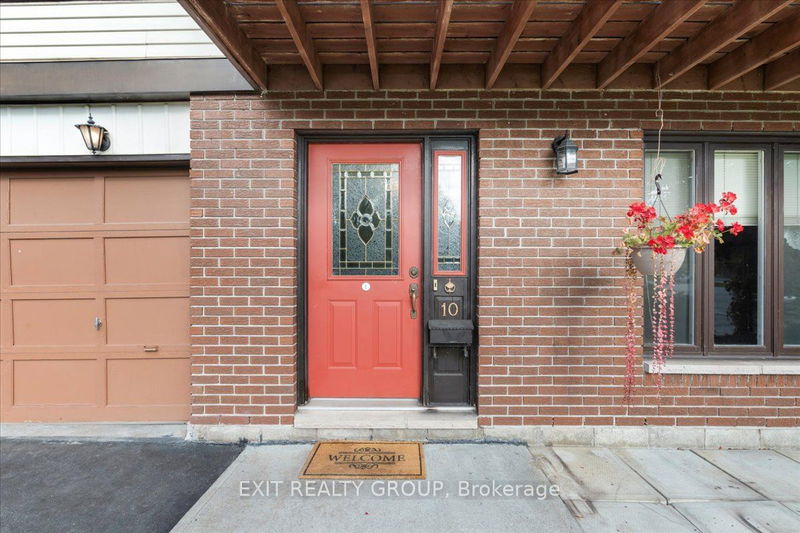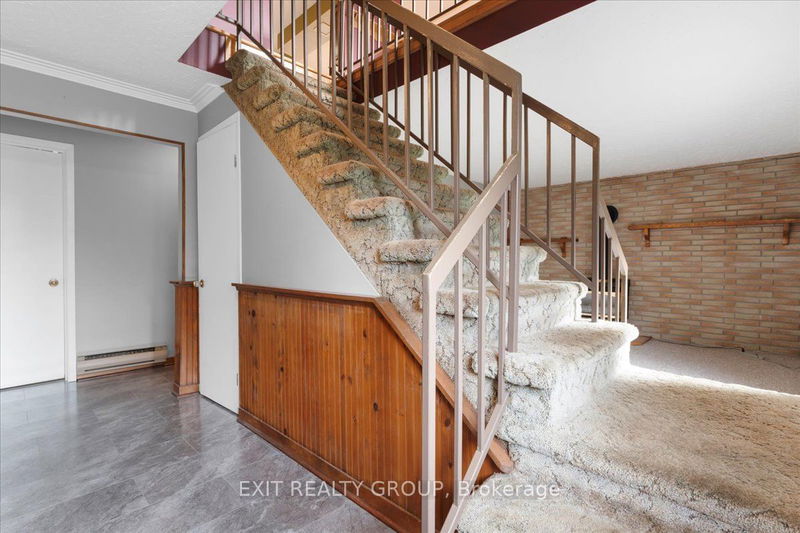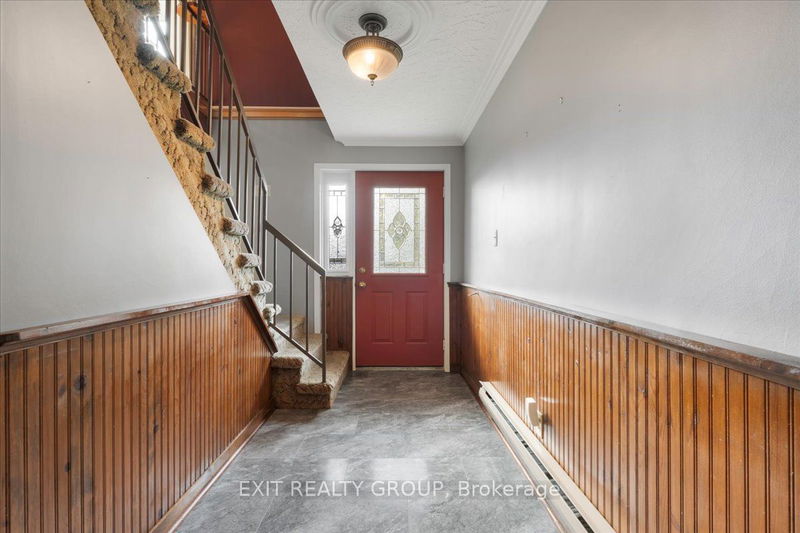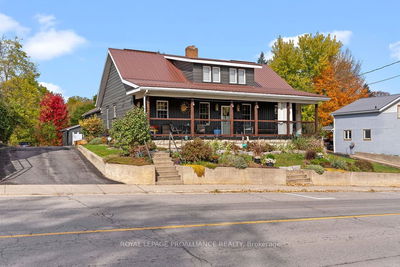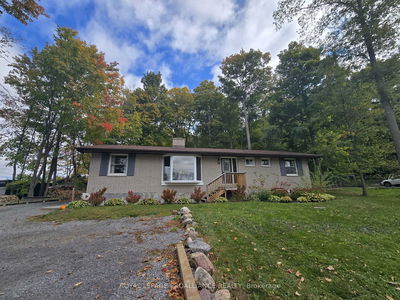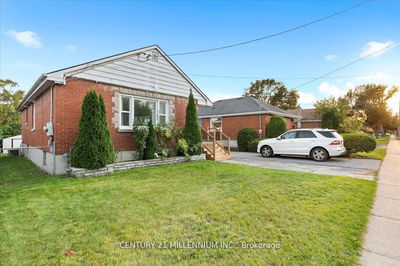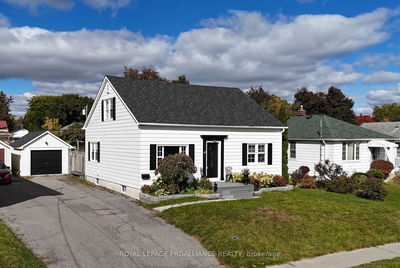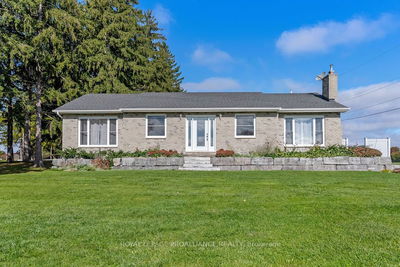10 George
| Stirling-Rawdon
$525,000.00
Listed about 20 hours ago
- 3 bed
- 2 bath
- - sqft
- 7.0 parking
- Detached
Instant Estimate
$511,965
-$13,035 compared to list price
Upper range
$571,414
Mid range
$511,965
Lower range
$452,516
Property history
- Now
- Listed on Oct 17, 2024
Listed for $525,000.00
1 day on market
Location & area
Schools nearby
Home Details
- Description
- Welcome to this beautifully designed 4-bedroom, 2-bathroom raised bungalow, complete with a spacious 2-car garage, nestled in the charming community of Stirling. The main level warmly greets you with a bright and welcoming entryway, a convenient laundry room featuring a sink and pantry, a cozy recroom with a gas fireplace, a comfortable bedroom, a modern 3-piece bath, and plenty of storage space for your needs. Upstairs, the open-concept kitchen shines with a central island, sleek gas stove, and patio doors that lead to a private backyard and deck - perfect for outdoor relaxation. The inviting dining room flows into a bright and airy living room with stunning hardwood floors. The primary bedroom offers a walk-in closet and cheater ensuite for added luxury, along with two additional bedrooms providing ample space for family or guests. Outside, you'll enjoy a partially fenced yard, ideal for both play and privacy, and the bonus of parks and scenic walking trails just steps away. This is the perfect place to call home!
- Additional media
- -
- Property taxes
- $3,474.43 per year / $289.54 per month
- Basement
- Part Fin
- Basement
- W/O
- Year build
- -
- Type
- Detached
- Bedrooms
- 3 + 1
- Bathrooms
- 2
- Parking spots
- 7.0 Total | 2.0 Garage
- Floor
- -
- Balcony
- -
- Pool
- None
- External material
- Brick
- Roof type
- -
- Lot frontage
- -
- Lot depth
- -
- Heating
- Baseboard
- Fire place(s)
- Y
- Upper
- Living
- 14’7” x 13’7”
- Dining
- 11’5” x 9’1”
- Kitchen
- 11’1” x 9’2”
- Bathroom
- 11’1” x 9’11”
- Prim Bdrm
- 14’0” x 11’1”
- 2nd Br
- 13’7” x 9’8”
- 3rd Br
- 11’0” x 10’1”
- Lower
- Rec
- 14’3” x 12’4”
- 4th Br
- 11’3” x 10’3”
- Bathroom
- 7’9” x 4’11”
- Laundry
- 7’11” x 6’3”
- Utility
- 8’11” x 3’9”
Listing Brokerage
- MLS® Listing
- X9399645
- Brokerage
- EXIT REALTY GROUP
Similar homes for sale
These homes have similar price range, details and proximity to 10 George
