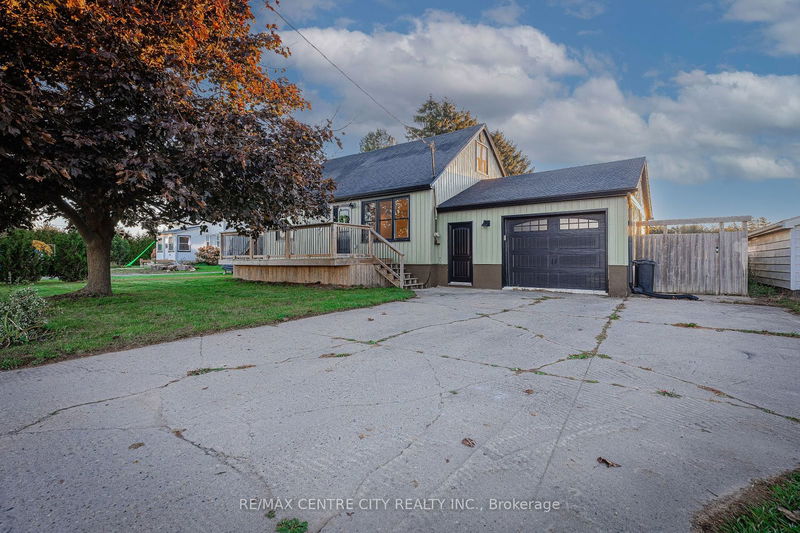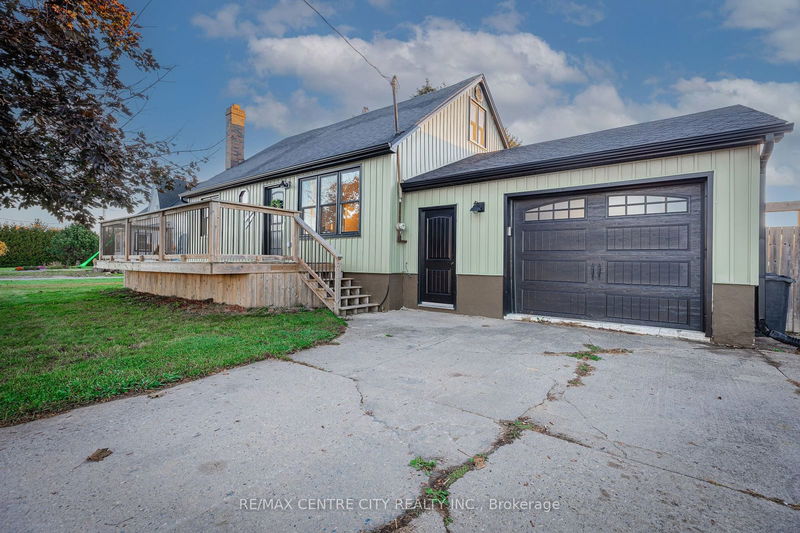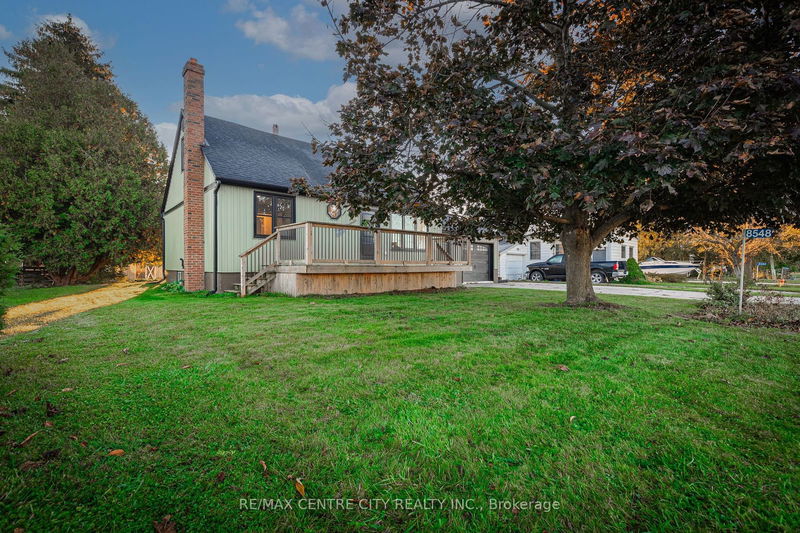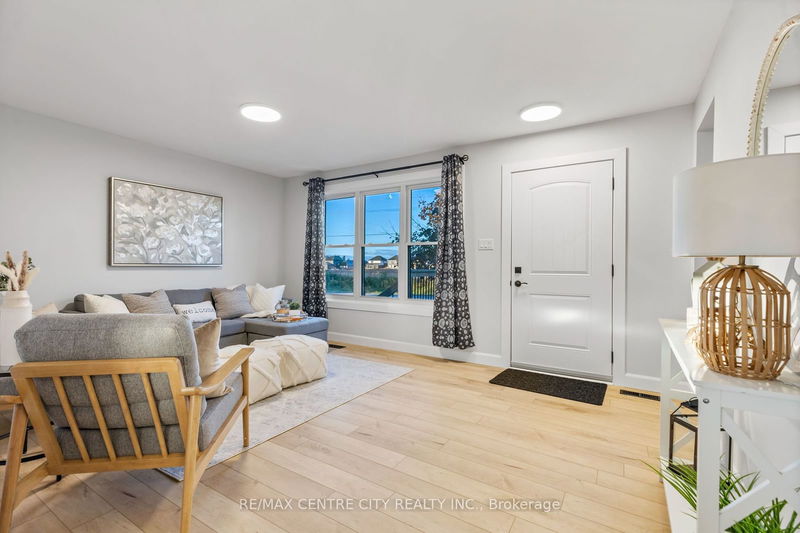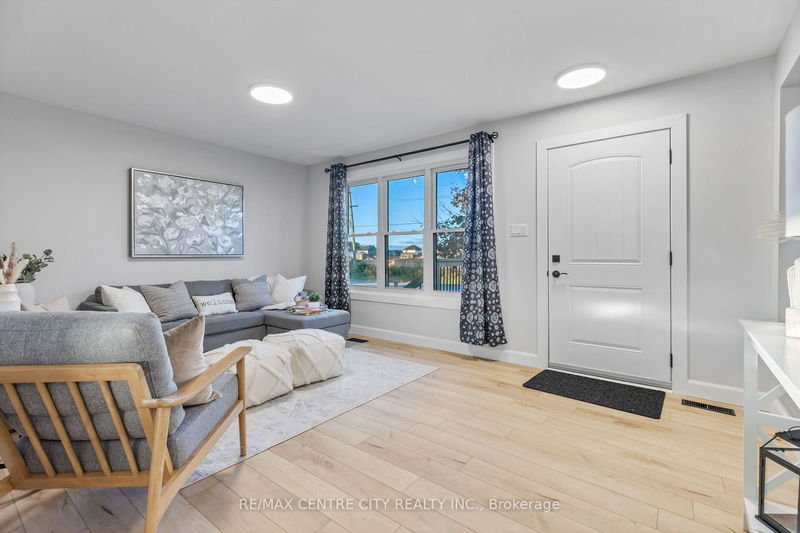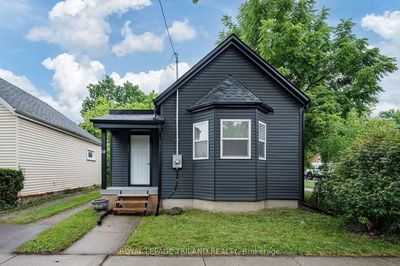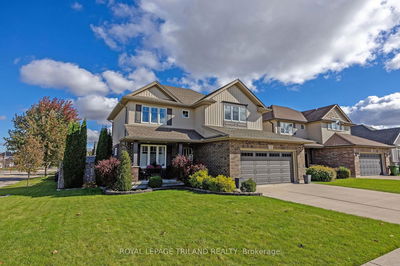8548 CENTENNIAL
SE | St. Thomas
$659,900.00
Listed about 18 hours ago
- 3 bed
- 2 bath
- - sqft
- 4.0 parking
- Detached
Instant Estimate
$626,369
-$33,531 compared to list price
Upper range
$694,854
Mid range
$626,369
Lower range
$557,883
Property history
- Now
- Listed on Oct 17, 2024
Listed for $659,900.00
1 day on market
- May 12, 2022
- 2 years ago
Sold for $580,000.00
Listed for $599,900.00 • 22 days on market
Location & area
Schools nearby
Home Details
- Description
- Looking for a country property just outside of the city? This updated 1.5 storey, 3 bedroom, 2 bathroom on a 250ft deep lot is sure to impress. As you enter the door you are welcomed by a gorgeous family room with new vinyl plank floor that leads to the kitchen with quartz countertops(2024) and custom kitchen cabinets overlooking the open concept dining/ living room with vaulted ceilings and views of the deep backyard accessed by the sliding door. Also on the main floor is 2 bedrooms, 4pc bathroom complete with soaker tub, 2pc bathroom, main floor laundry and access to the attached garage. On the second floor you will find a very spacious bedroom with large walk in closet. The basement is ready for your imagination with a clean slate and loads of space. The exterior offers a front porch, private double wide laneway, back deck, garden shed and a spacious backyard. Updates include: exterior siding(2018),shingles(2018), front porch(2018),flooring throughout(2024), paint throughout(2024), countertops and sink(2024), refaced kitchen cabinets(2024), 2 large picture windows in living room(2024),trim (2024),rear deck(2024),dishwasher(2023), stove(2024)
- Additional media
- -
- Property taxes
- $3,841.00 per year / $320.08 per month
- Basement
- Full
- Year build
- -
- Type
- Detached
- Bedrooms
- 3
- Bathrooms
- 2
- Parking spots
- 4.0 Total | 1.0 Garage
- Floor
- -
- Balcony
- -
- Pool
- None
- External material
- Vinyl Siding
- Roof type
- -
- Lot frontage
- -
- Lot depth
- -
- Heating
- Forced Air
- Fire place(s)
- N
- Main
- Living
- 16’6” x 11’10”
- Br
- 10’4” x 10’12”
- 2nd Br
- 10’2” x 11’4”
- Kitchen
- 14’1” x 10’11”
- Dining
- 13’3” x 8’3”
- Family
- 19’2” x 11’5”
- Bathroom
- 0’0” x 0’0”
- Bathroom
- 0’0” x 0’0”
- 2nd
- 3rd Br
- 19’10” x 12’0”
Listing Brokerage
- MLS® Listing
- X9399719
- Brokerage
- RE/MAX CENTRE CITY REALTY INC.
Similar homes for sale
These homes have similar price range, details and proximity to 8548 CENTENNIAL
