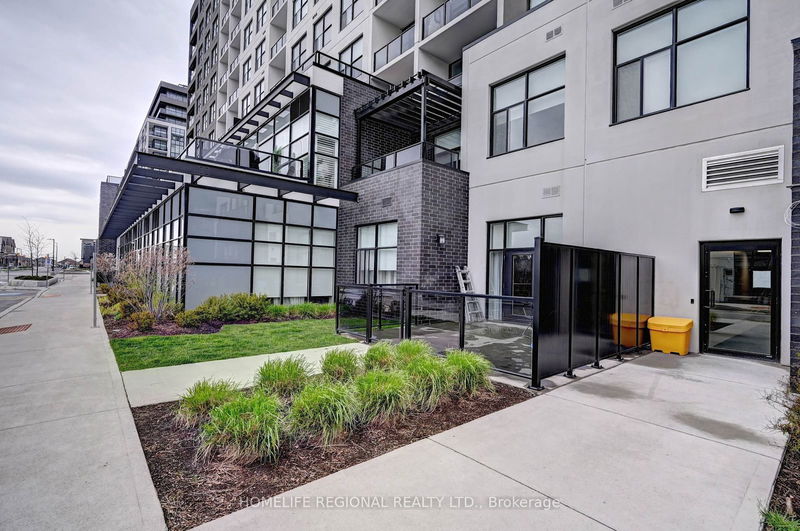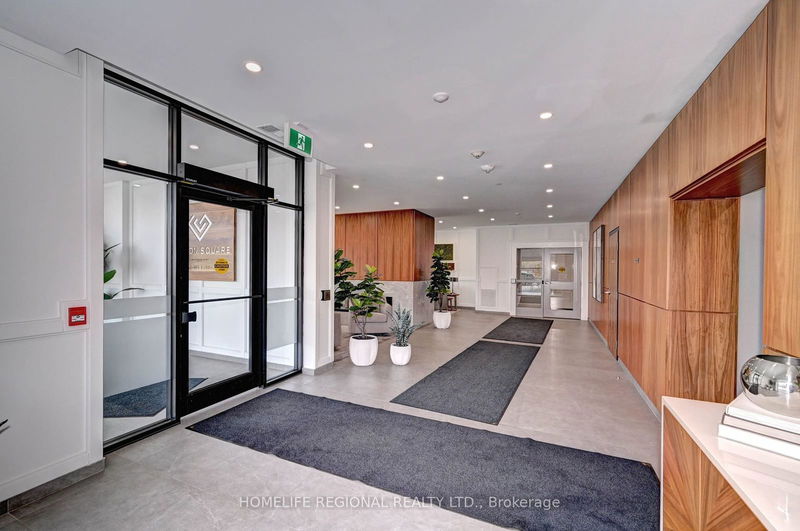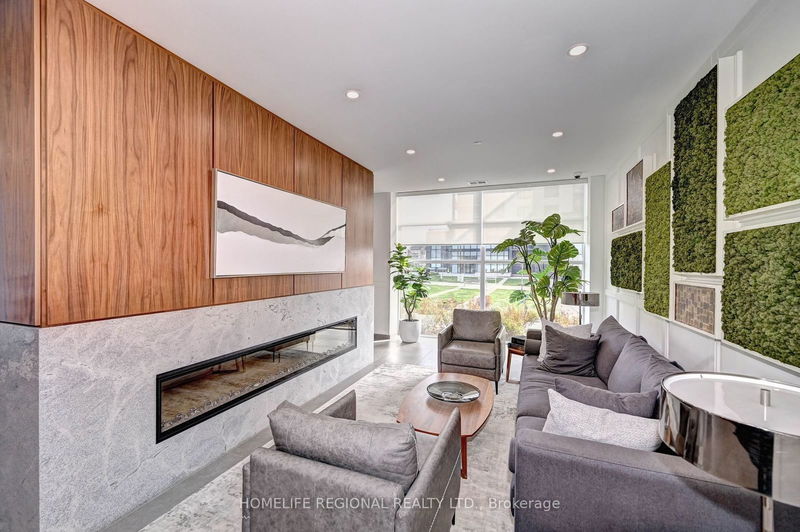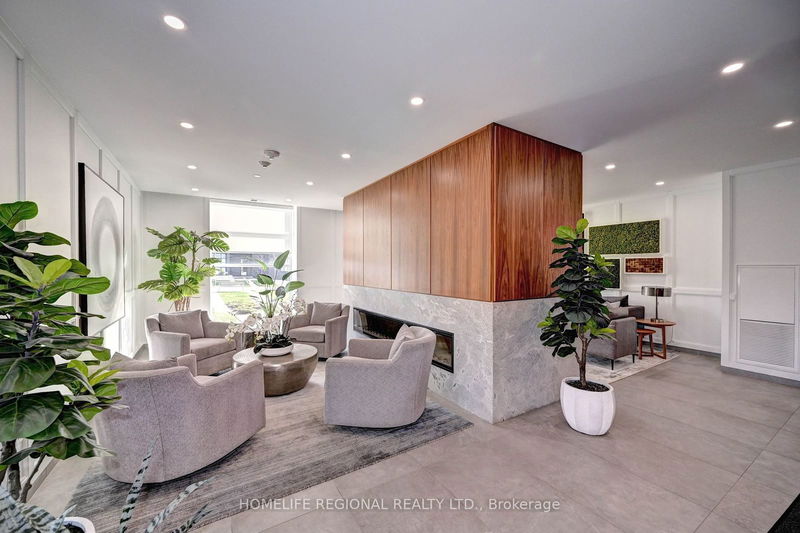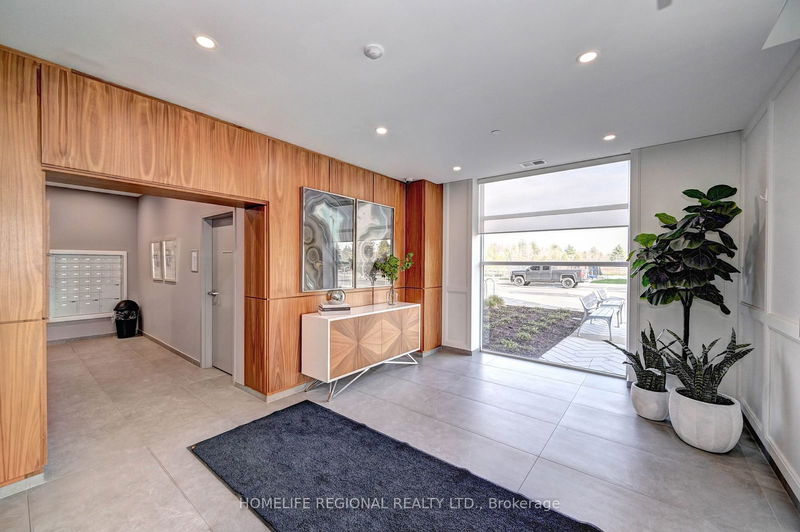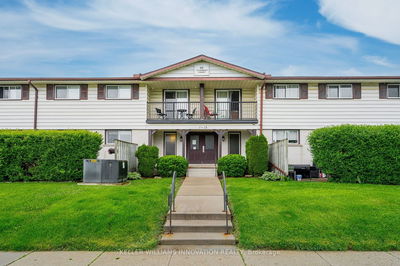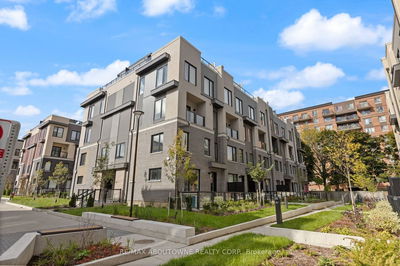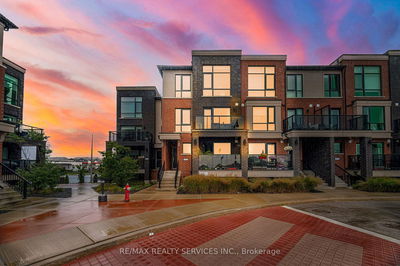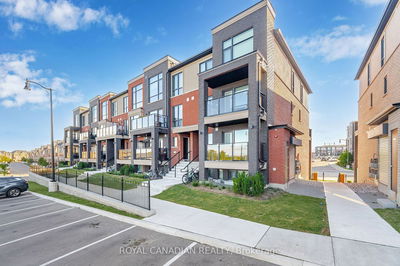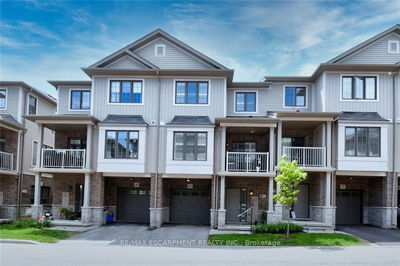114 - 1880 Gordon
Guelph South | Guelph
$979,900.00
Listed about 20 hours ago
- 2 bed
- 3 bath
- 2000-2249 sqft
- 2.0 parking
- Condo Townhouse
Instant Estimate
$943,932
-$35,968 compared to list price
Upper range
$1,027,648
Mid range
$943,932
Lower range
$860,216
Property history
- Now
- Listed on Oct 17, 2024
Listed for $979,900.00
1 day on market
- Apr 30, 2024
- 6 months ago
Terminated
Listed for $1,099,900.00 • 3 months on market
- Jun 5, 2023
- 1 year ago
Sold for $1,220,000.00
Listed for $1,339,900.00 • about 1 month on market
- Mar 21, 2023
- 2 years ago
Terminated
Listed for $1,399,999.00 • about 1 month on market
Location & area
Schools nearby
Home Details
- Description
- Amazing opportunity at this price, seller is retiring! AAA tenants will stay or leave. Spectacular, large and rare townhome condo at Gordon Square Tower 2. This sun-filled unit boasts approximately 2095 square feet, two levels, 2+1 bedrooms, 3 baths all with heated floors! Primary bedroom features a massive walk-in closet of 9'6" by 6'4" inches. Office is currently used as a 3rd bedroom. Soaring ceilings, almost 10ft high on both floors! Features, ensuite spacious locker and laundry room, two owned parking spaces underground. Fantastic quality furnishings, fixtures, layout and features. Great location, amenities, shops, restaurants etc. You also have your own separate entrance to walk right into and out of your unit from the front terrace!
- Additional media
- http://mississaugavirtualtour.ca/UzApril2024/April27UnbrandedA
- Property taxes
- $1,644.00 per year / $137.00 per month
- Condo fees
- $897.94
- Basement
- None
- Year build
- -
- Type
- Condo Townhouse
- Bedrooms
- 2 + 1
- Bathrooms
- 3
- Pet rules
- Restrict
- Parking spots
- 2.0 Total | 2.0 Garage
- Parking types
- Owned
- Floor
- -
- Balcony
- Open
- Pool
- -
- External material
- Brick
- Roof type
- -
- Lot frontage
- -
- Lot depth
- -
- Heating
- Forced Air
- Fire place(s)
- Y
- Locker
- Ensuite
- Building amenities
- Bbqs Allowed, Exercise Room, Guest Suites, Gym, Party/Meeting Room, Visitor Parking
- Main
- Foyer
- 5’4” x 4’9”
- Living
- 22’2” x 15’12”
- Dining
- 22’2” x 15’12”
- Kitchen
- 12’8” x 11’8”
- Office
- 11’6” x 9’9”
- Locker
- 9’10” x 6’11”
- 2nd
- Prim Bdrm
- 19’9” x 13’6”
- 2nd Br
- 17’8” x 12’5”
- Laundry
- 7’2” x 8’12”
Listing Brokerage
- MLS® Listing
- X9399888
- Brokerage
- HOMELIFE REGIONAL REALTY LTD.
Similar homes for sale
These homes have similar price range, details and proximity to 1880 Gordon
