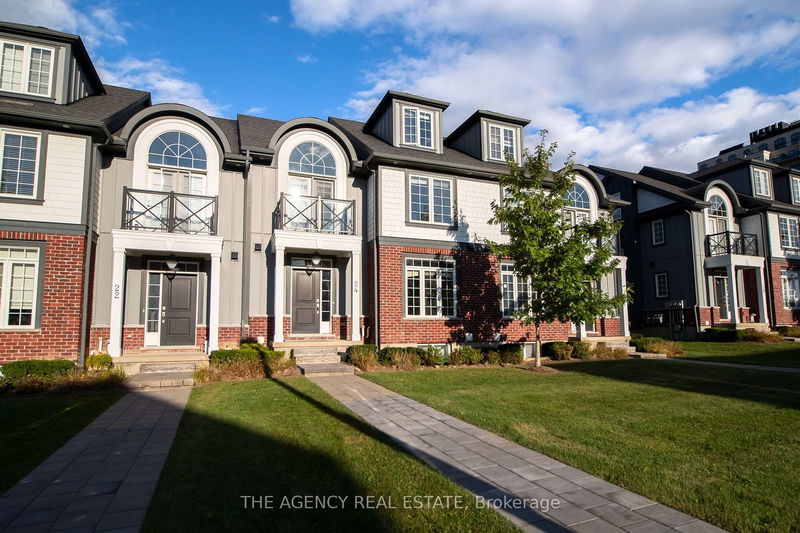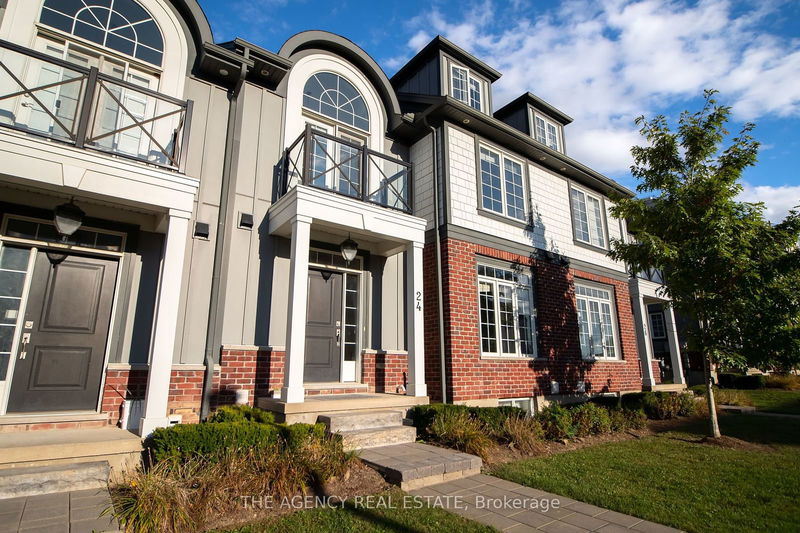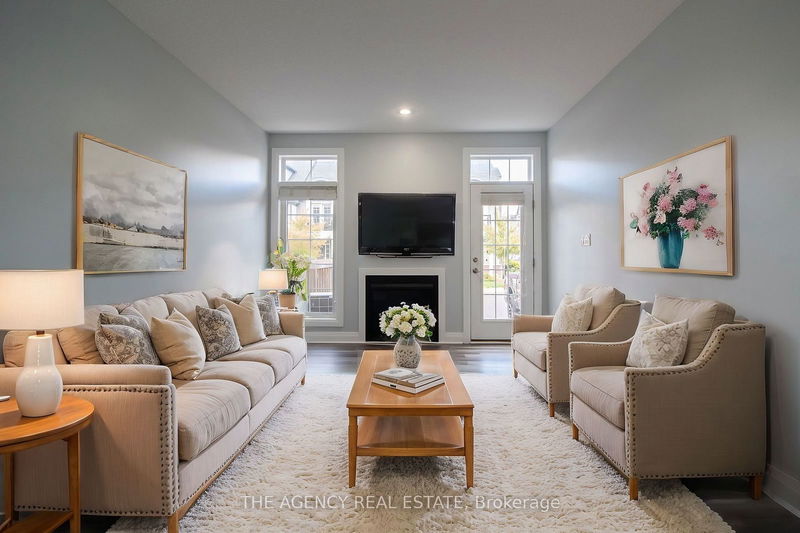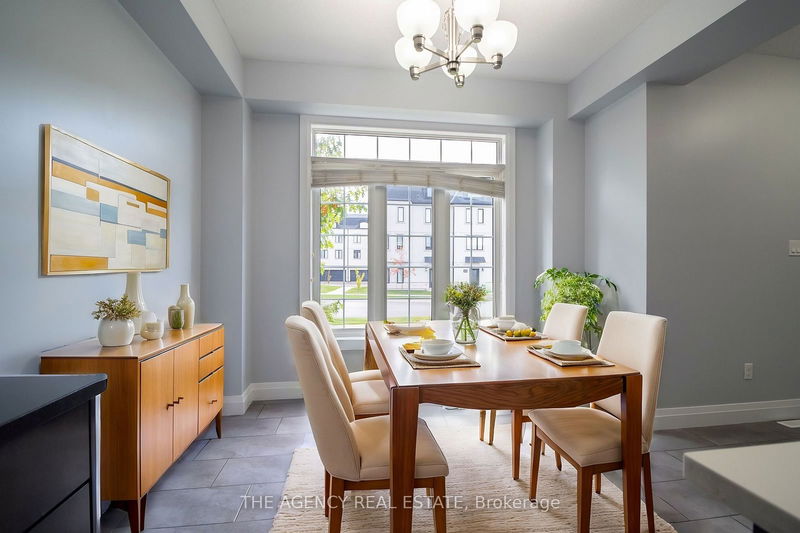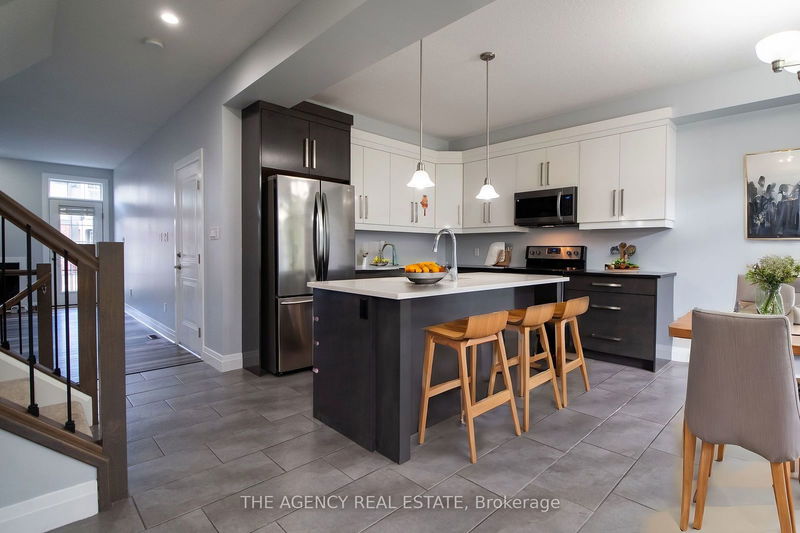24 - 275 Callaway
North R | London
$675,000.00
Listed about 18 hours ago
- 5 bed
- 5 bath
- 2000-2249 sqft
- 2.0 parking
- Condo Townhouse
Instant Estimate
$658,787
-$16,213 compared to list price
Upper range
$733,719
Mid range
$658,787
Lower range
$583,856
Property history
- Now
- Listed on Oct 17, 2024
Listed for $675,000.00
1 day on market
- Dec 5, 2018
- 6 years ago
Leased
Listed for $2,198.00 • about 2 months on market
Location & area
Schools nearby
Home Details
- Description
- Discover your dream home! This beautifully upgraded property features 5 bedrooms and 5 bathrooms, including a finished loft with its own ensuite for added convenience. The spacious layout is open and modern, enhanced with fresh paint and stylish updates throughout.The main floor boasts a contemporary kitchen equipped with granite countertops and stainless steel appliances, perfect for culinary enthusiasts. The inviting living room features a cozy gas fireplace, ideal for warming up on chilly evenings.On the second floor, the expansive master bedroom comes with its own ensuite, while four additional bedrooms include well-appointed bathrooms, ensuring plenty of privacy and comfort for everyone. Located in a highly-rated school district, this home is perfectly situated near the University of Western Ontario. Enjoy easy access to Masonville Mall, which offers a variety of restaurants and shopping experiences. Convenient bus routes nearby make commuting a breeze, while the surrounding walking trails provide opportunities for outdoor activities and a healthy, active lifestyle. With easy access to amenities, recreational facilities, and highly-rated schools, this home offers everything you need for a comfortable and vibrant lifestyle. Don't miss your chance to make this exceptional property yours!
- Additional media
- -
- Property taxes
- $4,675.73 per year / $389.64 per month
- Condo fees
- $354.00
- Basement
- Finished
- Year build
- -
- Type
- Condo Townhouse
- Bedrooms
- 5
- Bathrooms
- 5
- Pet rules
- Restrict
- Parking spots
- 2.0 Total | 1.0 Garage
- Parking types
- None
- Floor
- -
- Balcony
- None
- Pool
- -
- External material
- Brick
- Roof type
- -
- Lot frontage
- -
- Lot depth
- -
- Heating
- Forced Air
- Fire place(s)
- Y
- Locker
- None
- Building amenities
- Bbqs Allowed
- Main
- Kitchen
- 10’12” x 9’10”
- Dining
- 10’12” x 9’10”
- Living
- 10’12” x 18’8”
- 2nd
- Prim Bdrm
- 27’11” x 11’6”
- Br
- 13’9” x 10’6”
- Br
- 13’1” x 10’6”
- 3rd
- Br
- 27’11” x 11’6”
- Lower
- Br
- 13’1” x 9’10”
- Rec
- 9’10” x 16’5”
Listing Brokerage
- MLS® Listing
- X9399889
- Brokerage
- THE AGENCY REAL ESTATE
Similar homes for sale
These homes have similar price range, details and proximity to 275 Callaway
