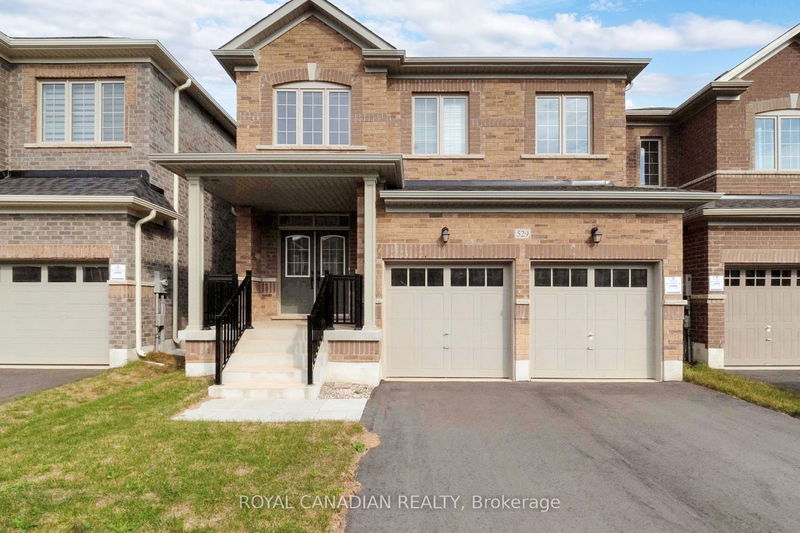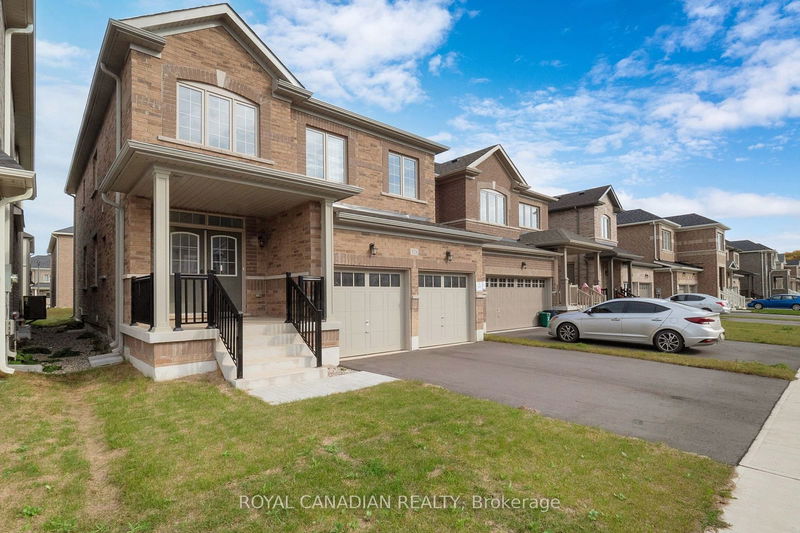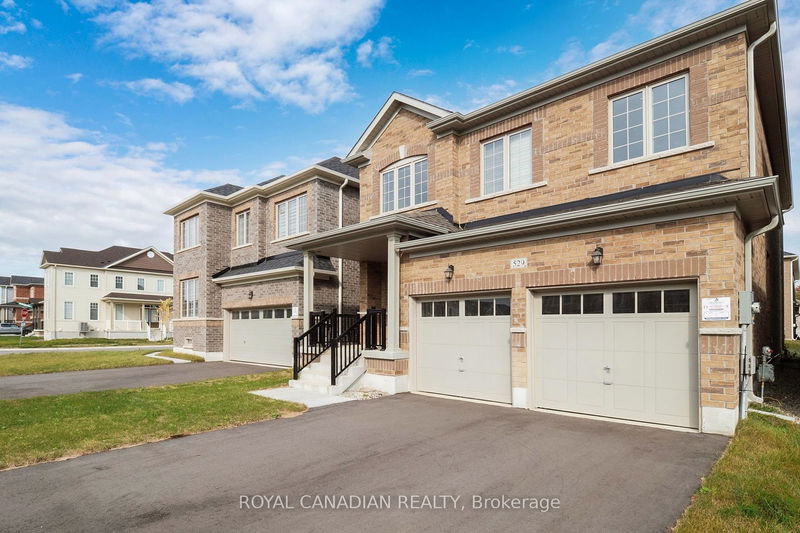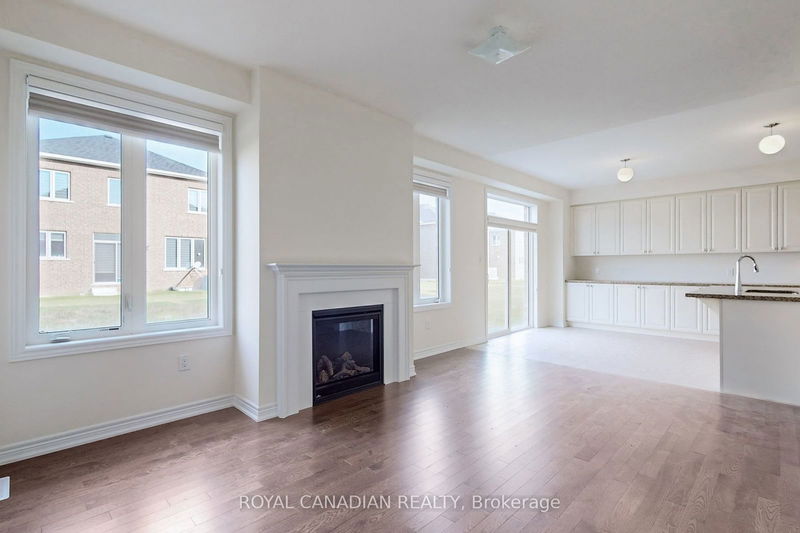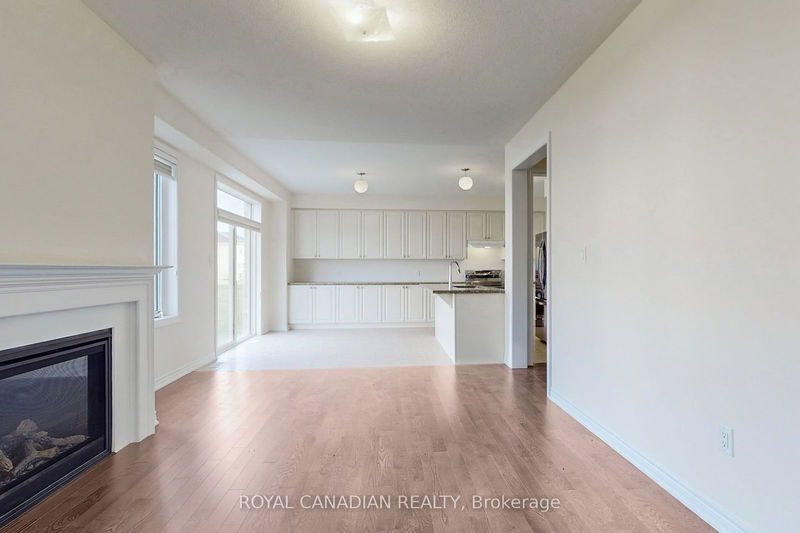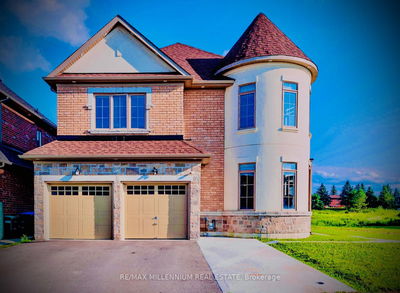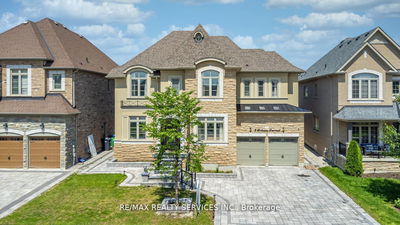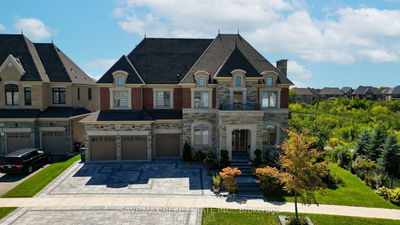529 Red Elm
Shelburne | Shelburne
$1,199,000.00
Listed 1 day ago
- 5 bed
- 4 bath
- 2500-3000 sqft
- 4.0 parking
- Detached
Instant Estimate
$1,160,482
-$38,518 compared to list price
Upper range
$1,246,181
Mid range
$1,160,482
Lower range
$1,074,783
Property history
- Now
- Listed on Oct 16, 2024
Listed for $1,199,000.00
1 day on market
- Sep 11, 2023
- 1 year ago
Expired
Listed for $3,800.00 • 4 months on market
Location & area
Schools nearby
Home Details
- Description
- Welcome to this one-year-old never lived-in gem in the heart of Shelburne, just a short drive from Orangeville. This is 5-bedroom, 4-washroom home offers spacious, modern living with a layout perfect for family and entertaining. Featuring a separate living, family, and dining area, this home has everything you need for comfort and privacy. The 9-foot ceilings on the main floor create a grand, open feel, and the kitchen is complete with granite countertops and plenty of space to enjoy cooking and dining. With a double car garage, ample parking, and a beautifully designed layout, this home provides convenience and luxury in one package. Whether you are looking to entertain guests or enjoy quiet family nights, this home has it all. Located in a peaceful neighborhood in Shelburne, but close enough to Orangeville/Brampton for easy commuting and amenities. Don't miss this opportunity to own a never-lived-in home!
- Additional media
- https://www.winsold.com/tour/373049
- Property taxes
- $5,681.21 per year / $473.43 per month
- Basement
- Unfinished
- Year build
- 0-5
- Type
- Detached
- Bedrooms
- 5
- Bathrooms
- 4
- Parking spots
- 4.0 Total | 2.0 Garage
- Floor
- -
- Balcony
- -
- Pool
- None
- External material
- Brick
- Roof type
- -
- Lot frontage
- -
- Lot depth
- -
- Heating
- Forced Air
- Fire place(s)
- Y
- Main
- Living
- 11’6” x 19’0”
- Family
- 16’6” x 11’1”
- Dining
- 12’6” x 9’6”
- Kitchen
- 12’6” x 8’7”
- 2nd
- Prim Bdrm
- 10’1” x 18’1”
- 2nd Br
- 10’1” x 13’6”
- 3rd Br
- 9’6” x 12’1”
- 4th Br
- 11’6” x 10’0”
- 5th Br
- 11’6” x 9’1”
Listing Brokerage
- MLS® Listing
- X9399007
- Brokerage
- ROYAL CANADIAN REALTY
Similar homes for sale
These homes have similar price range, details and proximity to 529 Red Elm
