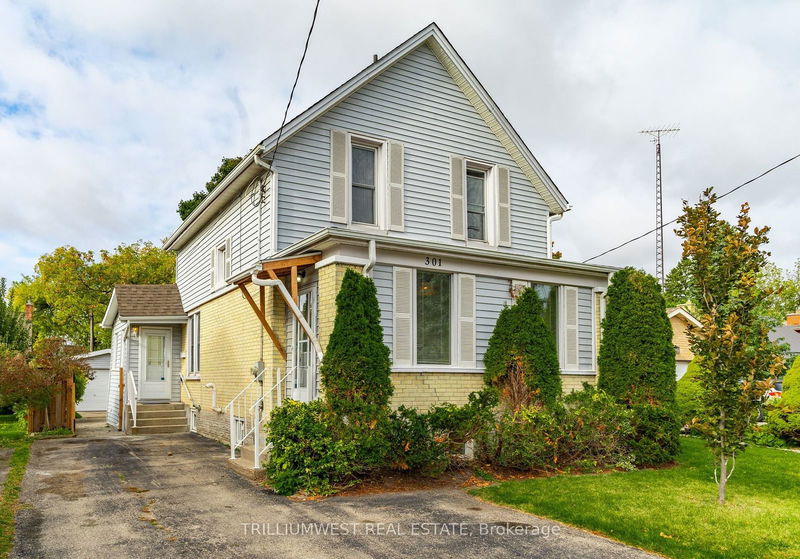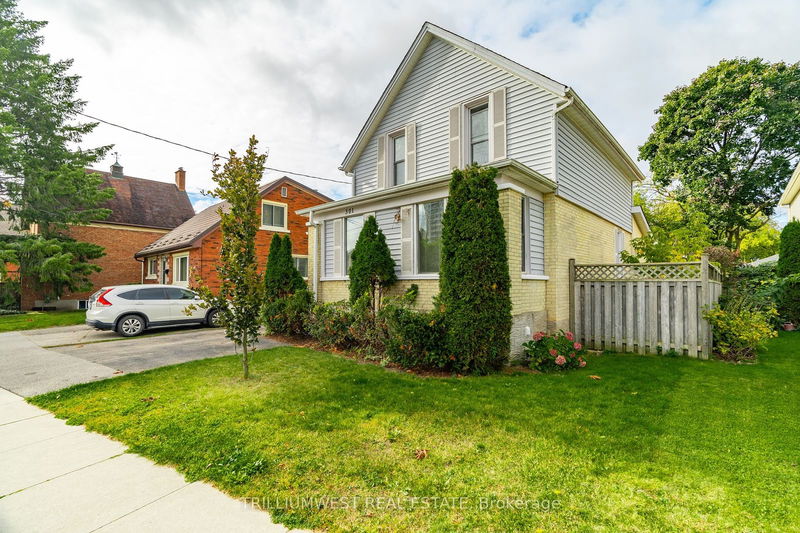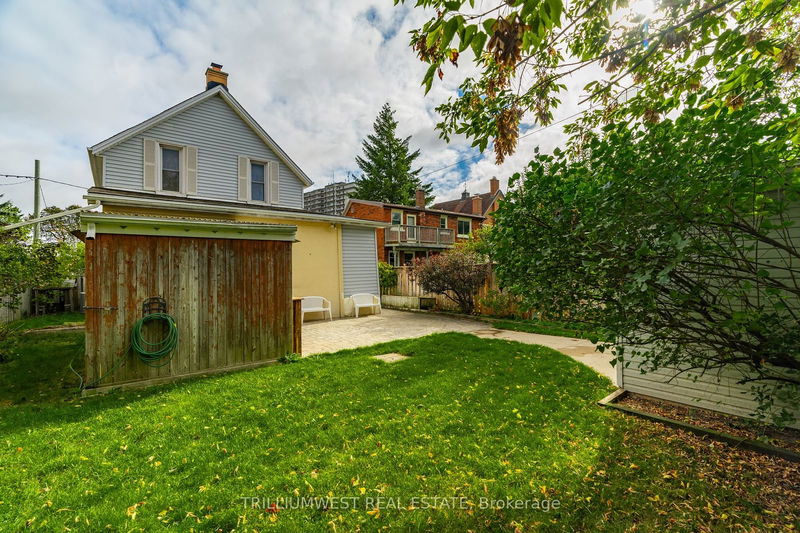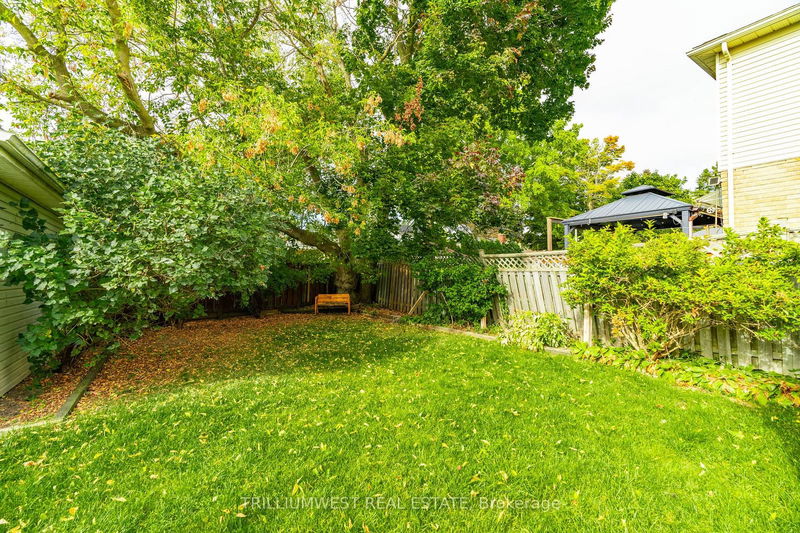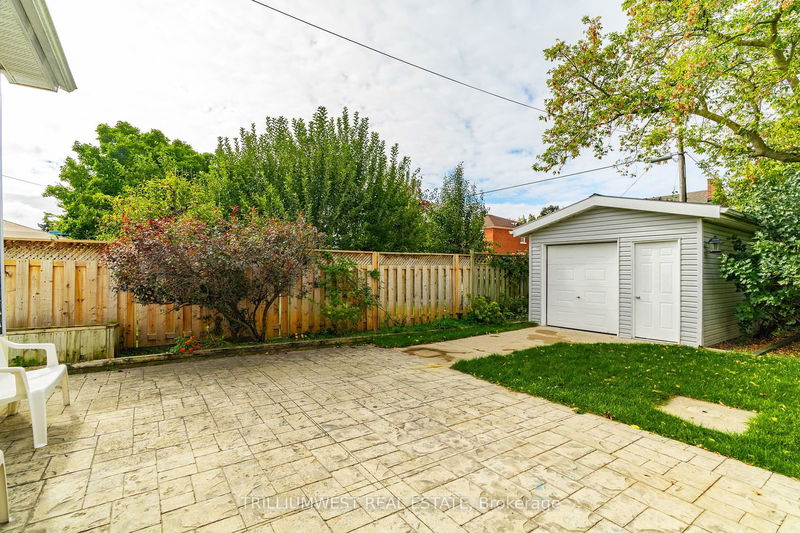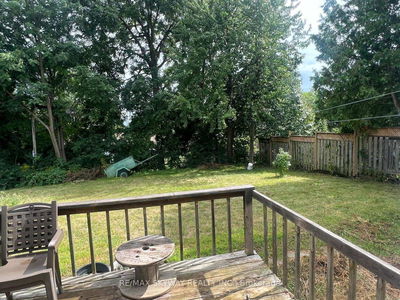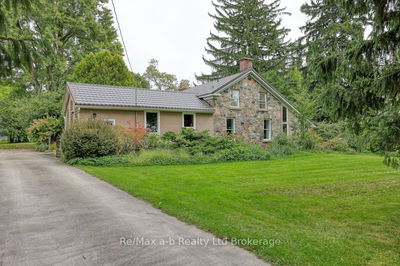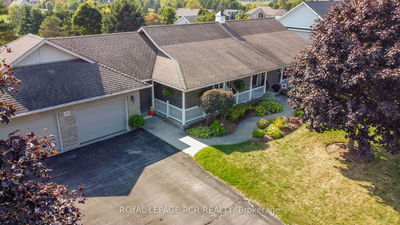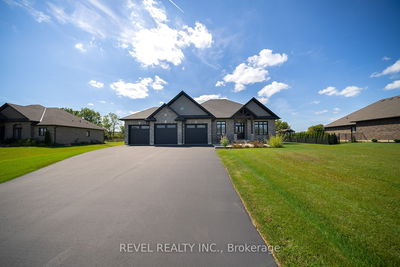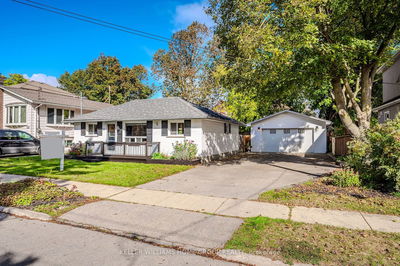301 Ahrens
| Kitchener
$598,000.00
Listed 1 day ago
- 2 bed
- 1 bath
- 1100-1500 sqft
- 3.0 parking
- Detached
Instant Estimate
$628,003
+$30,003 compared to list price
Upper range
$691,739
Mid range
$628,003
Lower range
$564,267
Open House
Property history
- Now
- Listed on Oct 16, 2024
Listed for $598,000.00
2 days on market
Location & area
Schools nearby
Home Details
- Description
- Attention Families, First Time Home Buyers and Investors! Welcome home to this delightful 2 bedroom, 1 bathroom two storey nestled in a peaceful, family-friendly neighbourhood. The house offers nearly 2100sqft of liveable space which includes a full basement. The kitchen is spacious, offering a space for dining and entertaining. This home offers a perfect blend of comfort, convenience and potential customization with its original charm and characteristics. It offers a sizeable sun room, side entrance with mudroom and access to the back yard. Heading outside you will find a covered area for relaxing, peaceful fenced backyard, mature trees and detached shed for additional storage or workshop. In a convenient location, this home truly has all you need with just minutes away from grocery stores, shopping, schools, parks and more. Whether youre looking for a cozy family home or to invest in a property with great potential, this two storey home is waiting for new personal touches and vision. Dont miss out and make this house your next home!
- Additional media
- https://unbranded.youriguide.com/301_ahrens_st_w_kitchener_on/
- Property taxes
- $3,685.00 per year / $307.08 per month
- Basement
- Finished
- Year build
- 100+
- Type
- Detached
- Bedrooms
- 2
- Bathrooms
- 1
- Parking spots
- 3.0 Total
- Floor
- -
- Balcony
- -
- Pool
- None
- External material
- Brick
- Roof type
- -
- Lot frontage
- -
- Lot depth
- -
- Heating
- Forced Air
- Fire place(s)
- N
- Main
- Den
- 7’5” x 11’12”
- Dining
- 12’8” x 12’0”
- Foyer
- 7’1” x 11’11”
- Kitchen
- 20’5” x 11’1”
- Living
- 13’1” x 11’11”
- Mudroom
- 4’9” x 12’1”
- Sunroom
- 19’9” x 5’9”
- 2nd
- Bathroom
- 7’11” x 4’6”
- Br
- 14’2” x 8’4”
- Prim Bdrm
- 11’12” x 11’4”
- Bsmt
- Cold/Cant
- 18’10” x 6’10”
- Common Rm
- 18’8” x 11’11”
Listing Brokerage
- MLS® Listing
- X9399030
- Brokerage
- TRILLIUMWEST REAL ESTATE
Similar homes for sale
These homes have similar price range, details and proximity to 301 Ahrens
