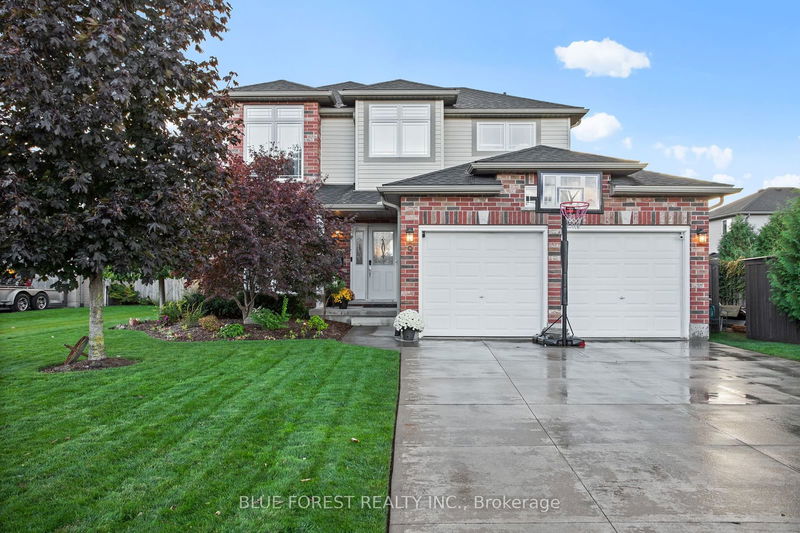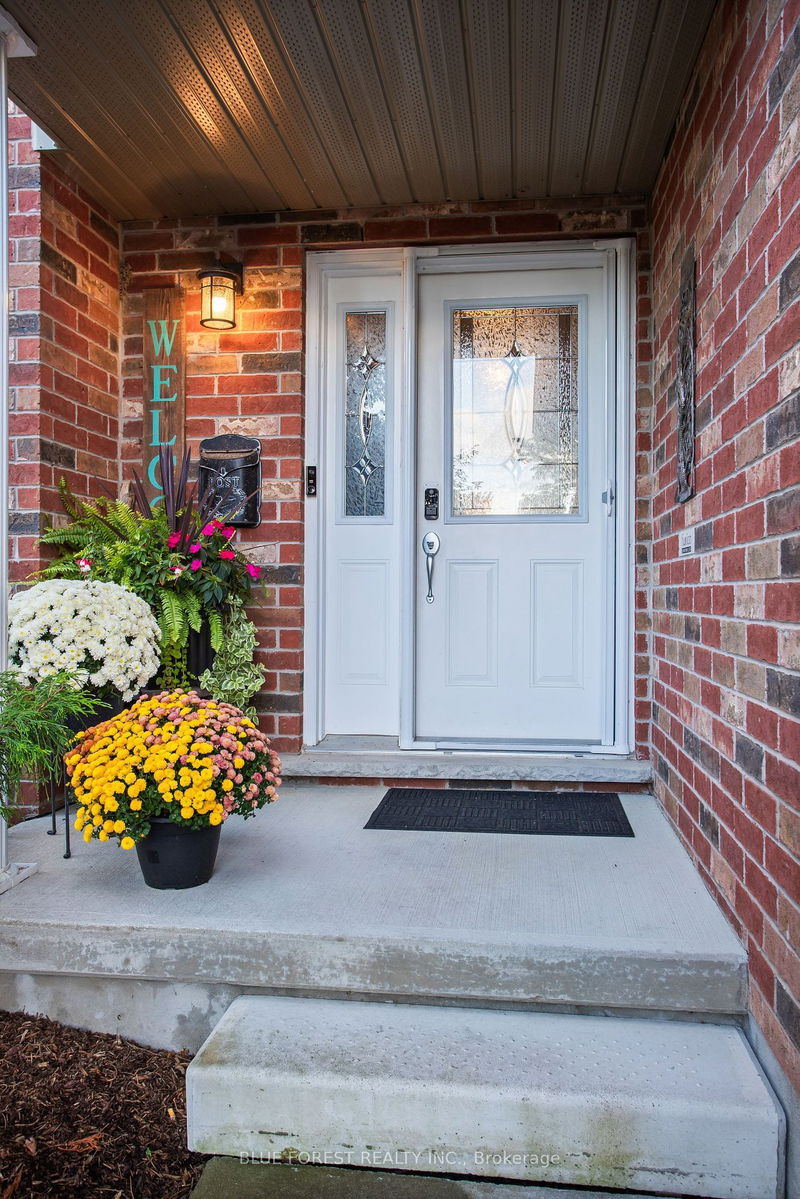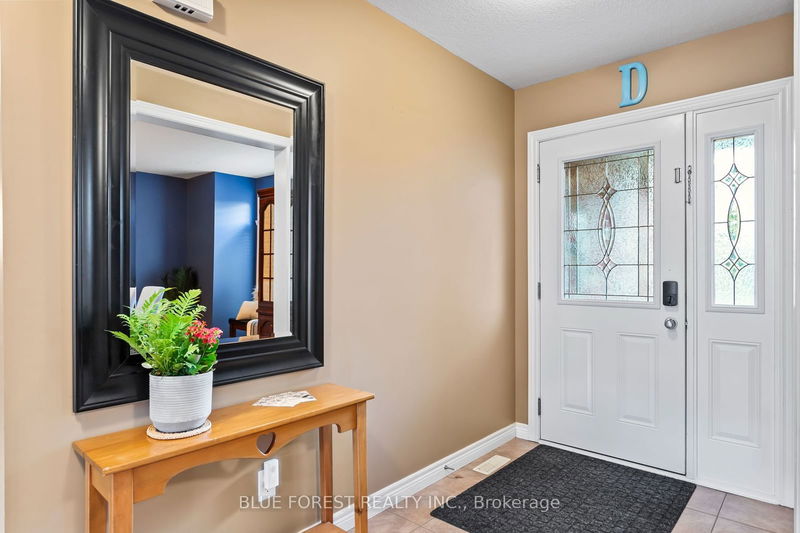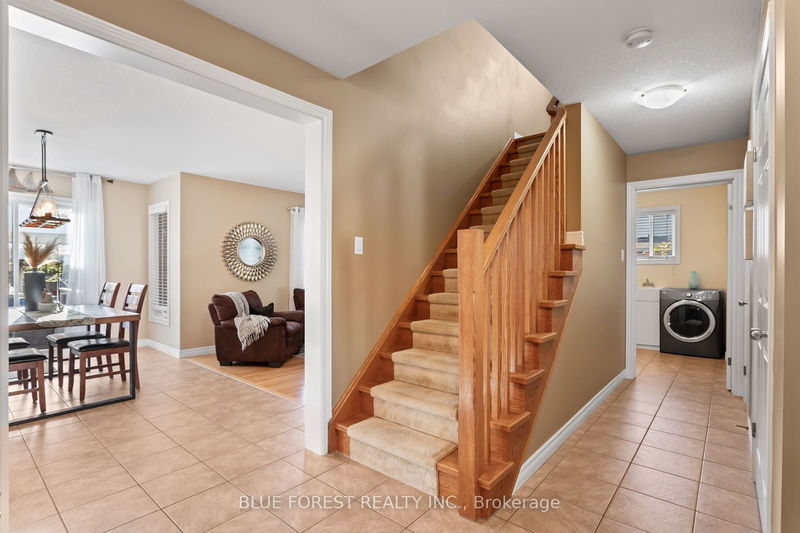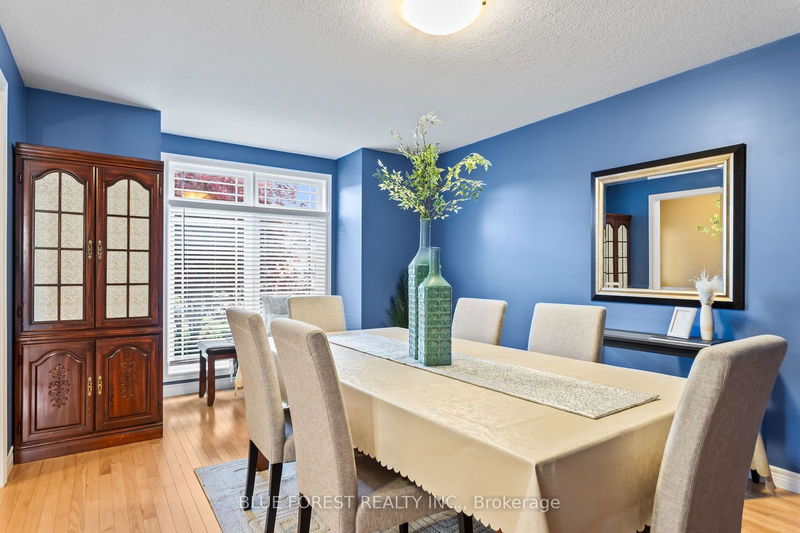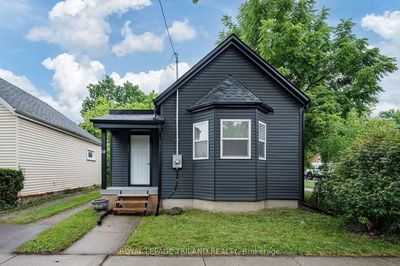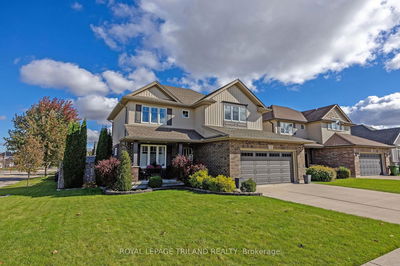9 Fieldrun
Komoka | Middlesex Centre
$789,990.00
Listed 1 day ago
- 3 bed
- 4 bath
- 1500-2000 sqft
- 6.0 parking
- Detached
Instant Estimate
$765,742
-$24,248 compared to list price
Upper range
$821,934
Mid range
$765,742
Lower range
$709,550
Open House
Property history
- Now
- Listed on Oct 16, 2024
Listed for $789,990.00
2 days on market
Location & area
Schools nearby
Home Details
- Description
- Welcome to your little slice of heaven, just minutes away from London. Explore what the Komoka community has to offer in this well maintained 3 bedroom, 3.5 bath home. The interior boasts a two piece main floor washroom, main floor laundry and garage access, an eat-in kitchen with granite counter tops, and a living room with a cozy gas fireplace. The finished basement has a rec room which is ready for family gaming, and includes a three piece washroom. The fully-fenced, oversized yard is ready to enjoy with amenities galore, including a heated above ground pool, full landscaping with night-lighting, newly finished deck covering, a large stone patio with fire-pit, and a detached insulated workshop with hydro. The driveway has plenty of space for parking, with an attached two car garage providing additional space. Parkview Public School is just steps away. Komoka is a desirable, thriving area with many local amenities including a grocery store, bank, YMCA, skating rink, golf courses, and restaurants. Don't miss out, opportunities like this one don't come up often - book your showing today!
- Additional media
- https://youtu.be/mTm8PBU3pp4?feature=shared
- Property taxes
- $4,498.29 per year / $374.86 per month
- Basement
- Finished
- Year build
- 16-30
- Type
- Detached
- Bedrooms
- 3
- Bathrooms
- 4
- Parking spots
- 6.0 Total | 2.0 Garage
- Floor
- -
- Balcony
- -
- Pool
- Abv Grnd
- External material
- Brick
- Roof type
- -
- Lot frontage
- -
- Lot depth
- -
- Heating
- Forced Air
- Fire place(s)
- Y
- 2nd
- Br
- 12’3” x 13’3”
- Bathroom
- 8’6” x 8’12”
- 2nd Br
- 11’9” x 9’12”
- 3rd Br
- 11’7” x 10’3”
- Bathroom
- 8’12” x 8’9”
- Ground
- Mudroom
- 8’0” x 6’6”
- Kitchen
- 8’12” x 10’9”
- Living
- 23’9” x 10’12”
- Bathroom
- 2’12” x 6’12”
- Bsmt
- Family
- 35’0” x 10’6”
- Bathroom
- 5’3” x 10’12”
Listing Brokerage
- MLS® Listing
- X9399227
- Brokerage
- BLUE FOREST REALTY INC.
Similar homes for sale
These homes have similar price range, details and proximity to 9 Fieldrun
