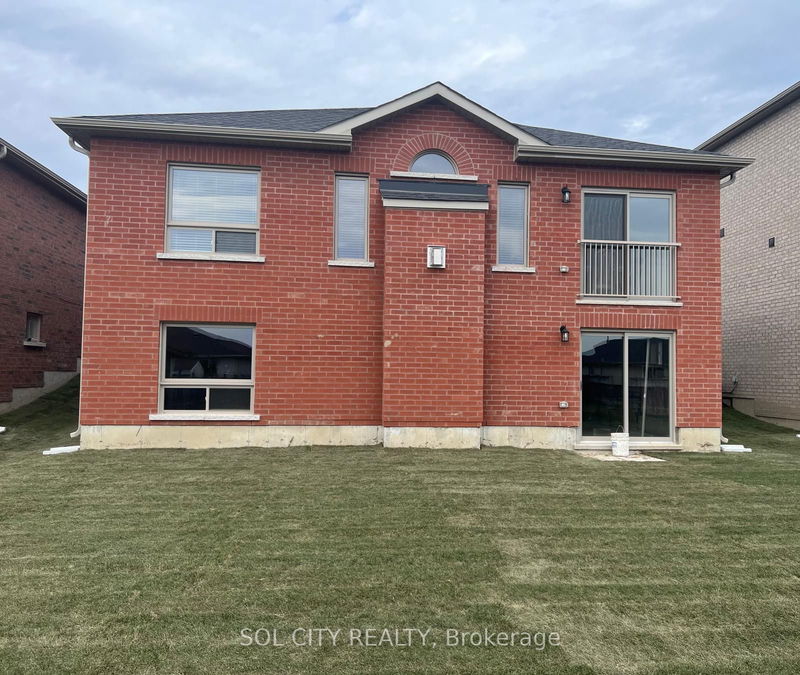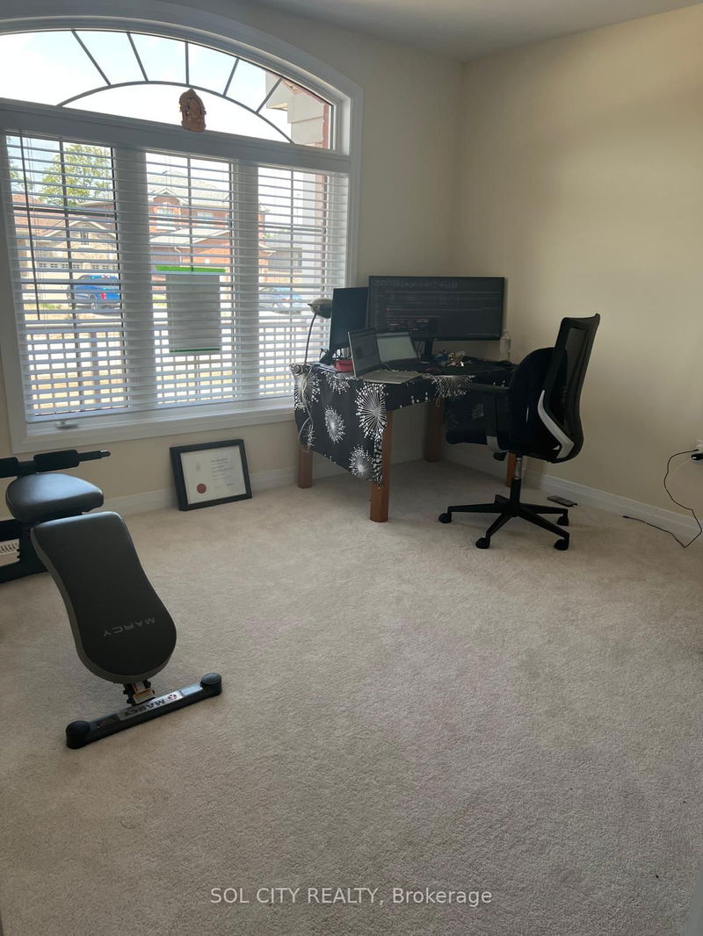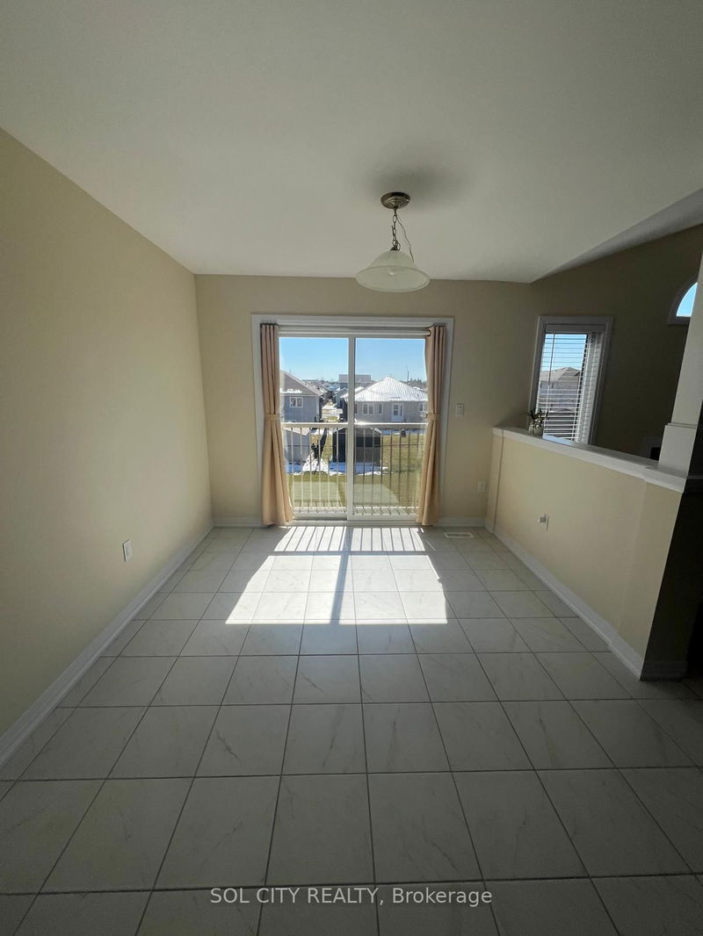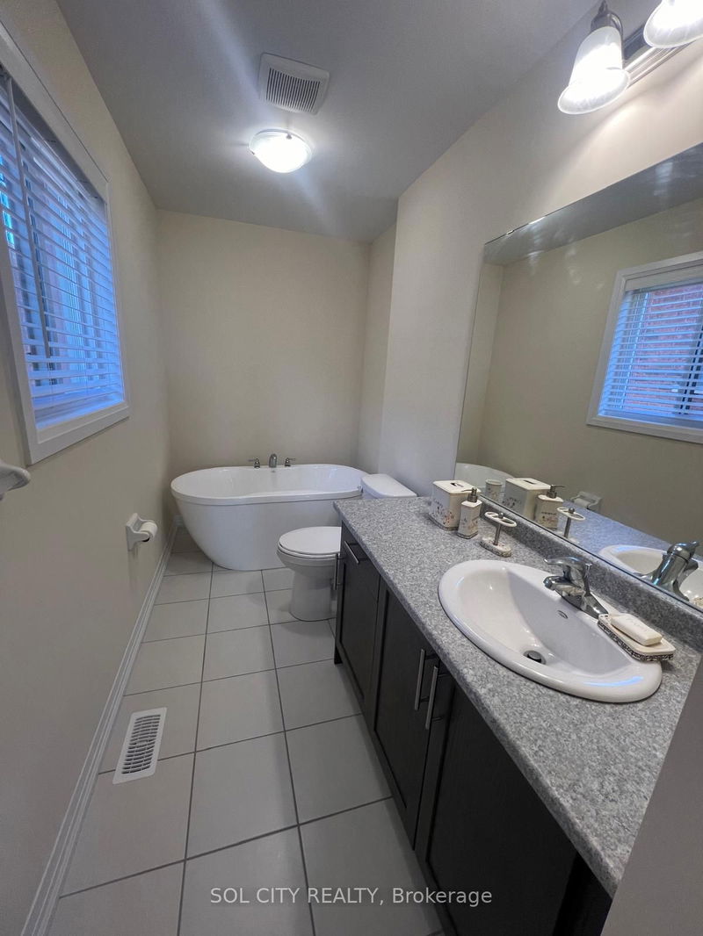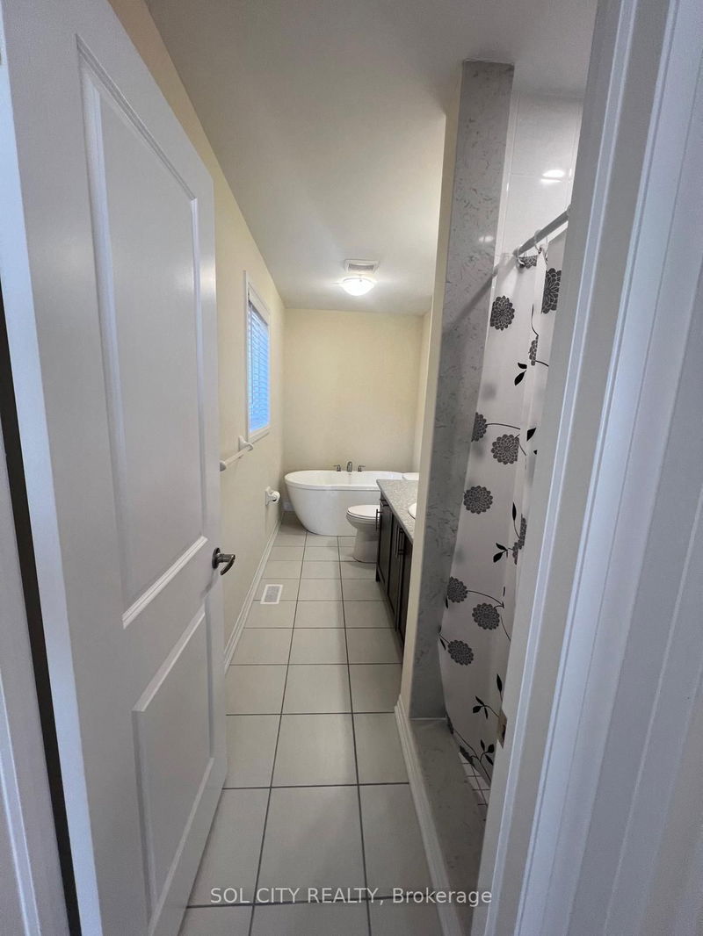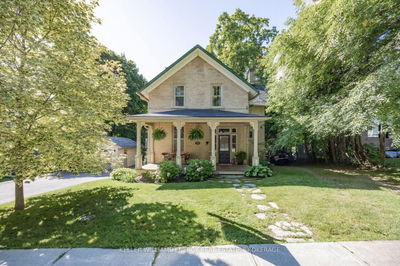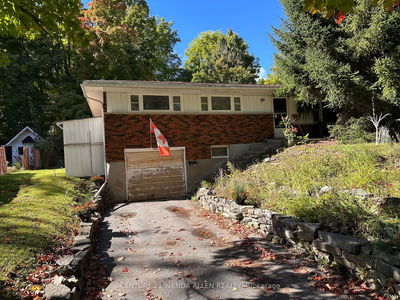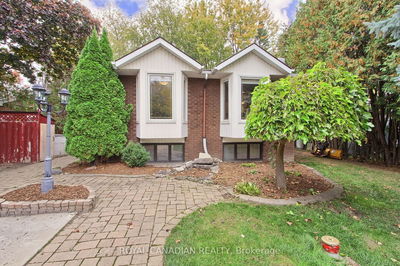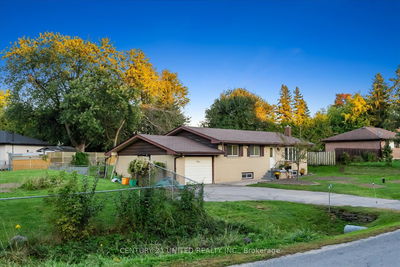18 Carew
Lindsay | Kawartha Lakes
$699,900.00
Listed 1 day ago
- 3 bed
- 2 bath
- 1500-2000 sqft
- 6.5 parking
- Detached
Instant Estimate
$714,243
+$14,343 compared to list price
Upper range
$767,466
Mid range
$714,243
Lower range
$661,019
Property history
- Now
- Listed on Oct 16, 2024
Listed for $699,900.00
2 days on market
- Jun 26, 2024
- 4 months ago
Expired
Listed for $699,000.00 • 3 months on market
- Mar 24, 2024
- 7 months ago
Expired
Listed for $749,990.00 • 3 months on market
- Nov 11, 2023
- 11 months ago
Terminated
Listed for $699,000.00 • about 1 month on market
- Oct 17, 2023
- 1 year ago
Terminated
Listed for $749,000.00 • 25 days on market
- Oct 6, 2023
- 1 year ago
Terminated
Listed for $799,000.00 • 7 days on market
Location & area
Schools nearby
Home Details
- Description
- Stunning Executive Batavia Glamorgan Elevation C 1530 Sqft Bangalow home in North Lindsay, Built in 2023 in newly developed subdivision in the North end of town. This Spacious and Bright home boasts many upgrades and generous square footage and Walk out basement for future income potential. Open Concept Living area with Cathedral Ceiling, Dining Area, Kitchen and Breakfast area with large island for sitting or meal prep. 3 Bed room with 2 Full wash room, 3rd bedroom can be used as home office. Attached 1.5 garage with additional 4 parking space total pf 6.5 parking spot. Easy access to HWY 35/115. Great neighborhood, Lindsay Mall, Library , Schools, Hospital Etc.
- Additional media
- -
- Property taxes
- $4,822.87 per year / $401.91 per month
- Basement
- W/O
- Year build
- 0-5
- Type
- Detached
- Bedrooms
- 3
- Bathrooms
- 2
- Parking spots
- 6.5 Total | 1.5 Garage
- Floor
- -
- Balcony
- -
- Pool
- None
- External material
- Brick
- Roof type
- -
- Lot frontage
- -
- Lot depth
- -
- Heating
- Forced Air
- Fire place(s)
- Y
- Main
- Br
- 11’2” x 1387’10”
- 2nd Br
- 11’5” x 10’0”
- 3rd Br
- 12’0” x 10’10”
- Kitchen
- 13’5” x 11’2”
- Family
- 12’10” x 20’7”
- Breakfast
- 10’7” x 12’0”
Listing Brokerage
- MLS® Listing
- X9399259
- Brokerage
- SOL CITY REALTY
Similar homes for sale
These homes have similar price range, details and proximity to 18 Carew
