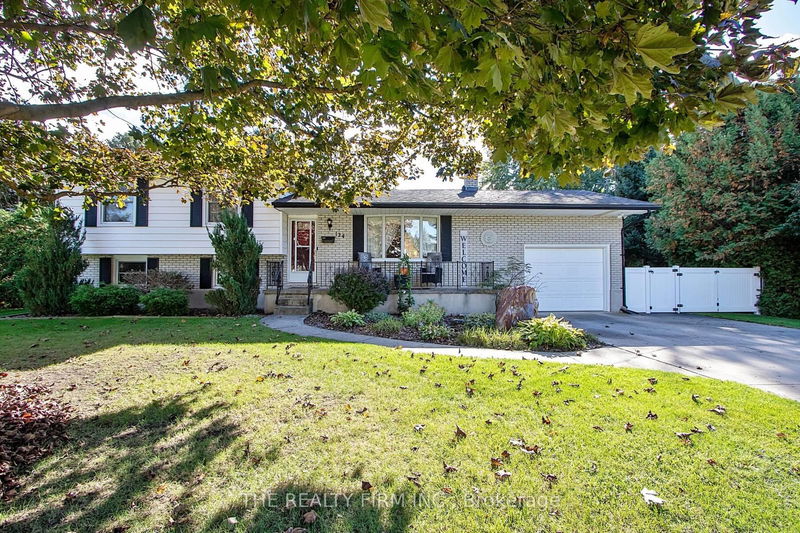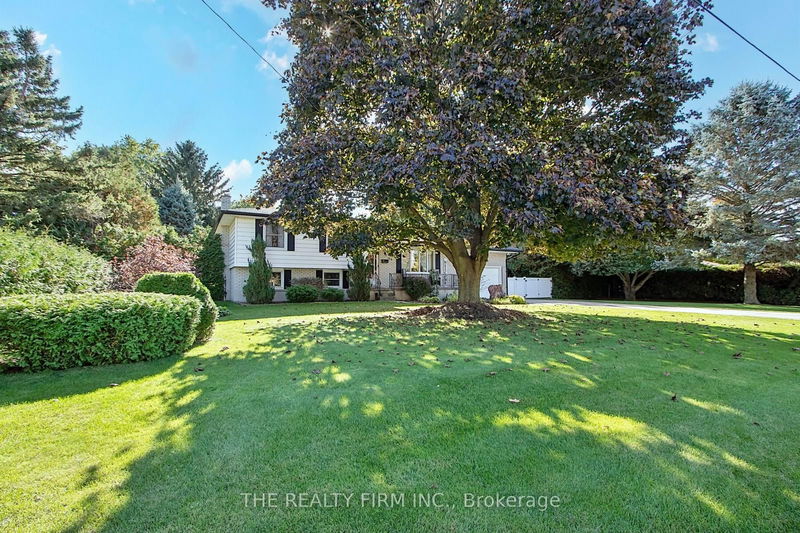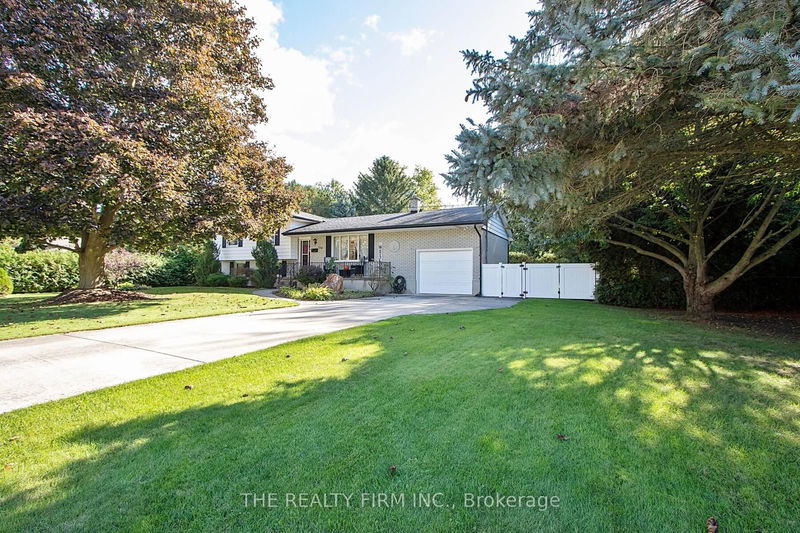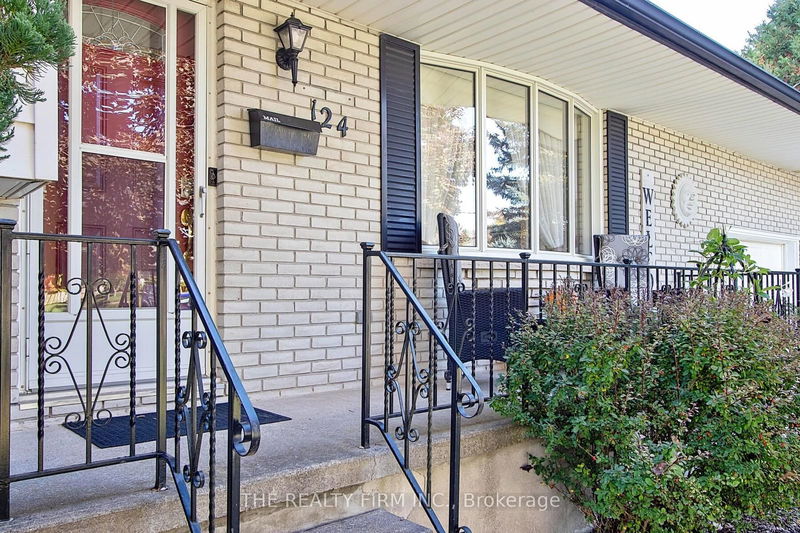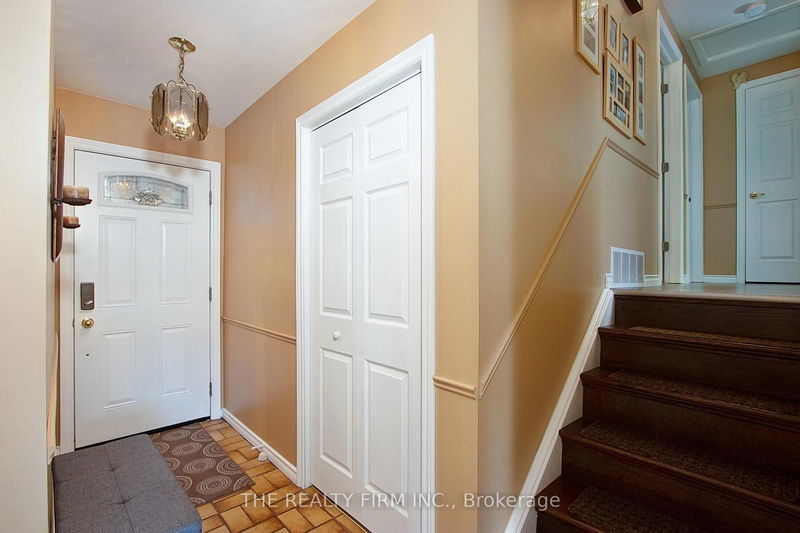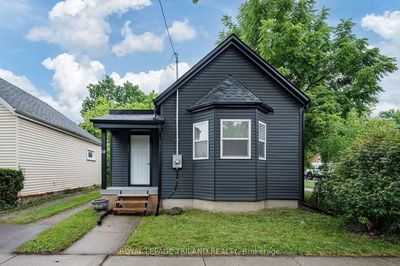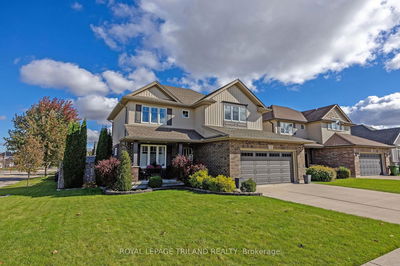124 Simcoe
Komoka | Middlesex Centre
$749,900.00
Listed about 18 hours ago
- 3 bed
- 2 bath
- - sqft
- 4.0 parking
- Detached
Instant Estimate
$723,410
-$26,490 compared to list price
Upper range
$770,685
Mid range
$723,410
Lower range
$676,136
Property history
- Now
- Listed on Oct 17, 2024
Listed for $749,900.00
1 day on market
Location & area
Schools nearby
Home Details
- Description
- Small Town Living Minutes to London!! This multi-level home located in Komoka boasts 3 bedrooms and 2 bathrooms on just under half an acre. Updated windows and kitchen with granite countertops and undermount sink, overlooking stunning manicured back yard. There is a large family room on the lower level with wood burning fireplace great for those cold winter evenings. This location boasts loads of room to gather with family and friends in the fenced back yard complete with covered back patio and firepit area. Bonus space in the lower level can be used for a playroom or office. Long Private concrete drive can easily accommodate 3 cars and attached garage has inside entry to lower level workshop. The town of Komoka offers many amenities including restaurants, parks, sports facilities, grocery and more! Don't delay and book your showing today!
- Additional media
- https://tours.pictureyourhome.net/public/vtour/display/2284205?idx=1#!/
- Property taxes
- $3,445.00 per year / $287.08 per month
- Basement
- Part Fin
- Year build
- 51-99
- Type
- Detached
- Bedrooms
- 3
- Bathrooms
- 2
- Parking spots
- 4.0 Total | 1.0 Garage
- Floor
- -
- Balcony
- -
- Pool
- None
- External material
- Brick
- Roof type
- -
- Lot frontage
- -
- Lot depth
- -
- Heating
- Forced Air
- Fire place(s)
- Y
- Main
- Living
- 17’1” x 11’12”
- Kitchen
- 10’8” x 12’0”
- Dining
- 10’5” x 12’0”
- Foyer
- 3’8” x 11’12”
- 2nd
- Prim Bdrm
- 10’8” x 10’8”
- 2nd Br
- 12’6” x 9’11”
- 3rd Br
- 8’1” x 10’7”
- Bathroom
- 7’3” x 4’2”
- Lower
- Family
- 18’10” x 21’9”
- Bathroom
- 5’7” x 6’4”
- Bsmt
- Other
- 14’12” x 12’1”
- Laundry
- 10’6” x 10’7”
Listing Brokerage
- MLS® Listing
- X9399328
- Brokerage
- THE REALTY FIRM INC.
Similar homes for sale
These homes have similar price range, details and proximity to 124 Simcoe
