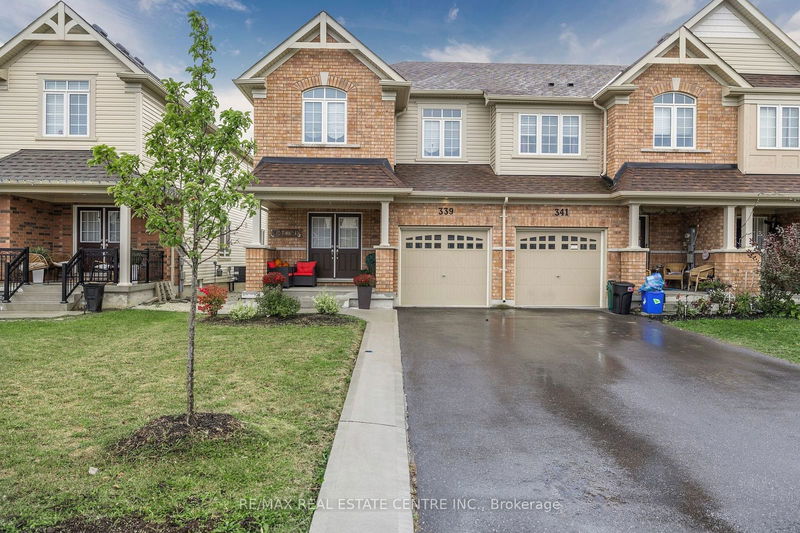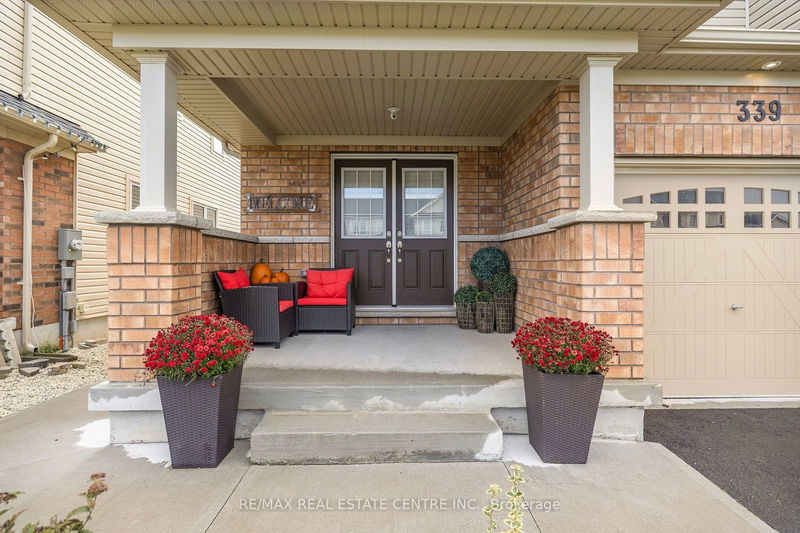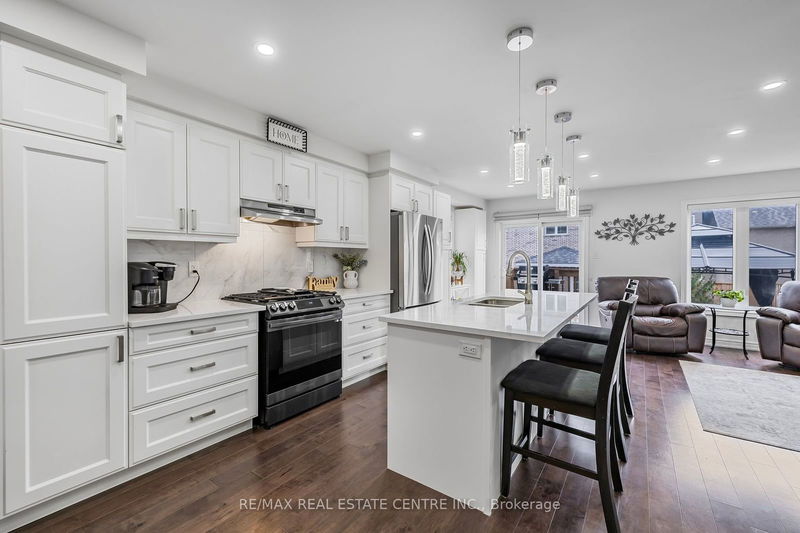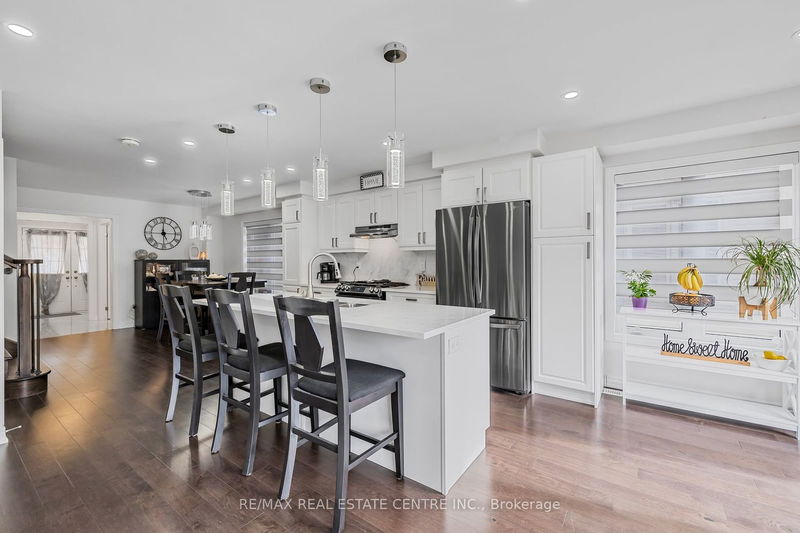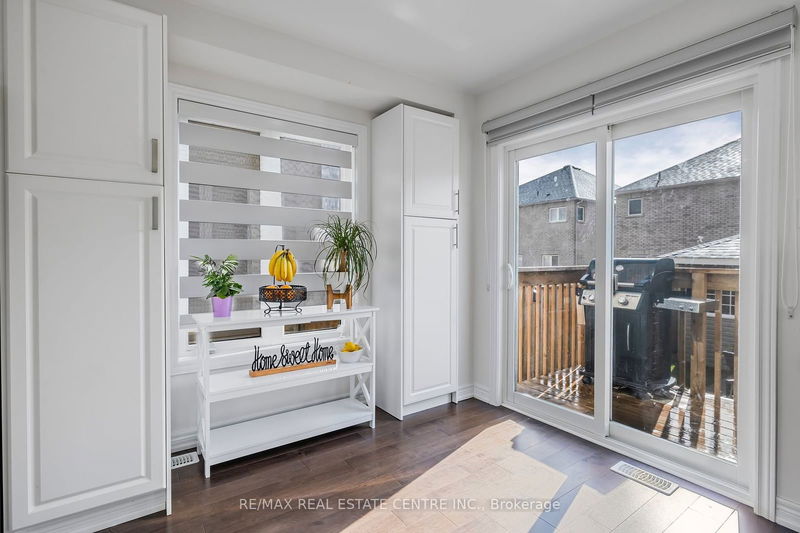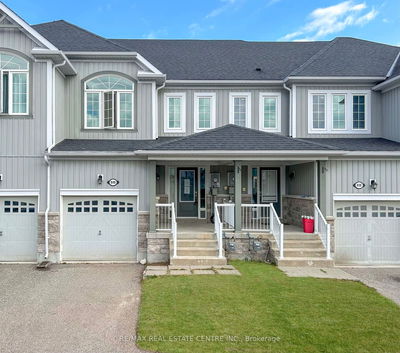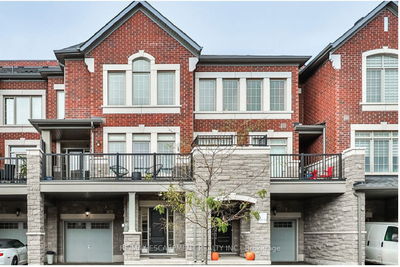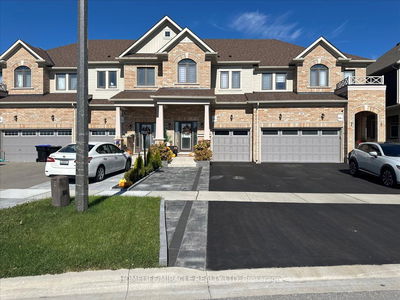339 Stewart
Shelburne | Shelburne
$789,900.00
Listed 2 days ago
- 3 bed
- 4 bath
- 1500-2000 sqft
- 3.0 parking
- Att/Row/Twnhouse
Instant Estimate
$782,463
-$7,437 compared to list price
Upper range
$821,250
Mid range
$782,463
Lower range
$743,676
Property history
- Now
- Listed on Oct 16, 2024
Listed for $789,900.00
2 days on market
- Apr 16, 2022
- 3 years ago
Sold for $950,000.00
Listed for $999,000.00 • 19 days on market
Location & area
Schools nearby
Home Details
- Description
- Welcome Home to this Absolute Stunning Executive Style End Unit Townhome! Enjoy your Morning Coffee on the Large Covered Front Porch, and then Enter Through the Double Door Entry into a Spacious Foyer w Gleaming Ceramic Tiles. Open Concept Floor Plan with Dark Hardwoods, Custom Staircase, White Luxurious Kitchen, w Quartz Counters, Backsplash, Stainless Steel Appliances, and Large Island. Breakfast Nook w Additional Pantry Cabinets and W/O to Deck, Fully Fenced Yard and Spacious Concrete Patio, and Garden Shed. Main Floor is completed by a Dining Room with Picture Window, Large Bright Living Room w Upgraded Custom Fireplace. Upper Level has the most Beautifully done Laundry Room, Office Nook and a Spacious Primary Bedroom to Die for with Hardwoods, 4 Pce Ensuite w Soaker Tub and Walk in Shower. 2 Walk in Closets. 2 Additional Bedrooms all w Hardwood and Double Closets and Main Bathroom Round out the Upstairs. Need More Space? The Basement is Completely Finished w Recreation Room, a Gym/Office and a 4 pce Washroom. Note: The Custom Barn Doors on the Furnace Room, Man Door from Garage to Rear Yard, Home Owner Added a Door from House to Garage.
- Additional media
- https://click.pstmrk.it/3s/listings.wylieford.com%2Fsites%2Fweannkp%2Funbranded/cUpU/ubi4AQ/Aw/63b36afe-1e3c-4014-9396-f32638fc2d19/15/k0SHm7sEvC
- Property taxes
- $4,164.38 per year / $347.03 per month
- Basement
- Finished
- Basement
- Full
- Year build
- 0-5
- Type
- Att/Row/Twnhouse
- Bedrooms
- 3
- Bathrooms
- 4
- Parking spots
- 3.0 Total | 1.0 Garage
- Floor
- -
- Balcony
- -
- Pool
- None
- External material
- Brick
- Roof type
- -
- Lot frontage
- -
- Lot depth
- -
- Heating
- Forced Air
- Fire place(s)
- Y
- Main
- Living
- 18’4” x 11’11”
- Kitchen
- 13’1” x 10’11”
- Dining
- 11’3” x 10’11”
- Breakfast
- 10’11” x 9’1”
- 2nd
- Prim Bdrm
- 16’4” x 14’3”
- 2nd Br
- 12’6” x 10’5”
- 3rd Br
- 10’7” x 9’11”
- Office
- 6’11” x 5’11”
- Laundry
- 8’9” x 5’6”
- Lower
- Rec
- 17’2” x 18’2”
- Other
- 6’4” x 9’6”
Listing Brokerage
- MLS® Listing
- X9399331
- Brokerage
- RE/MAX REAL ESTATE CENTRE INC.
Similar homes for sale
These homes have similar price range, details and proximity to 339 Stewart
