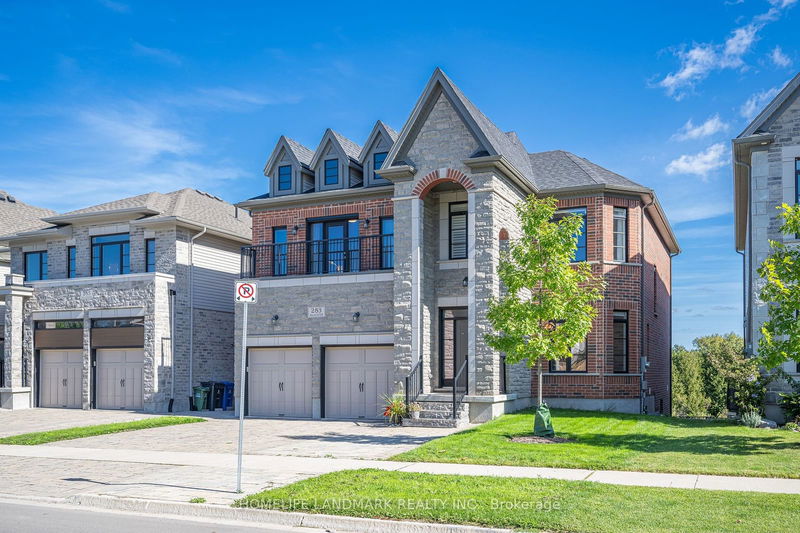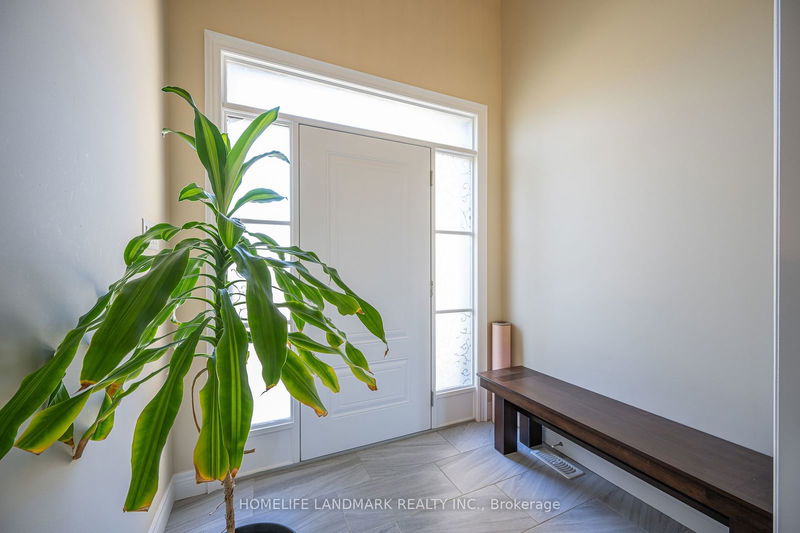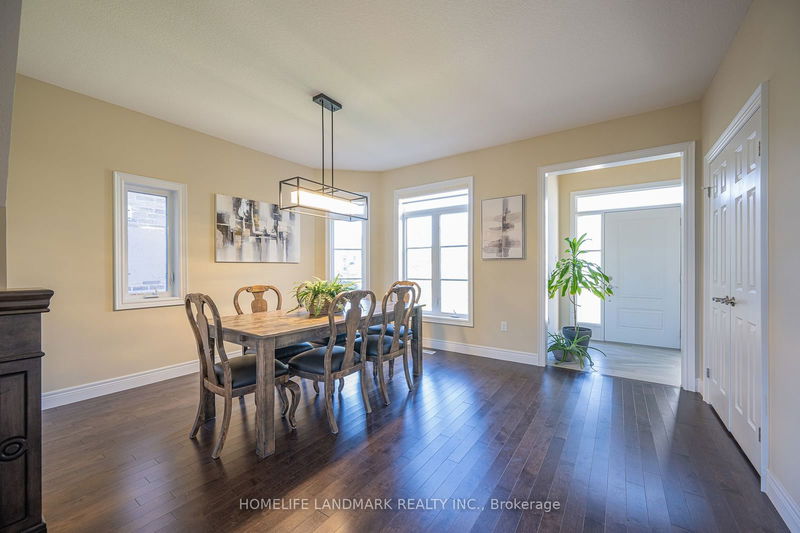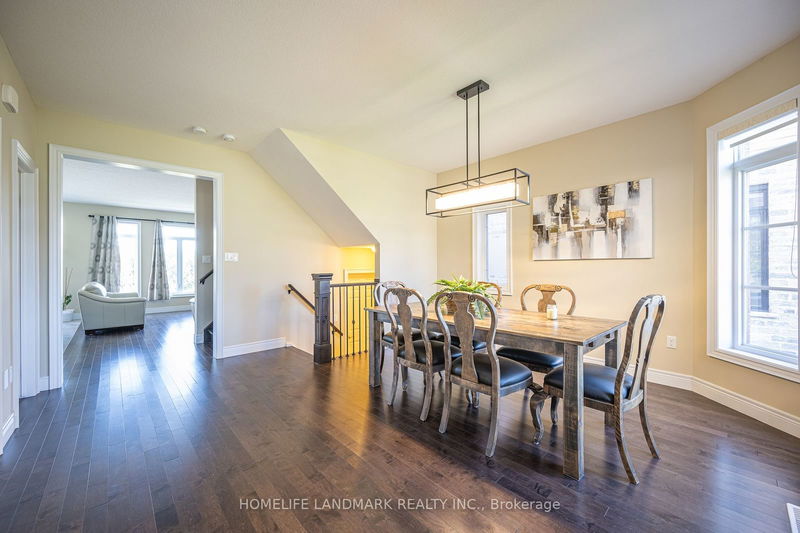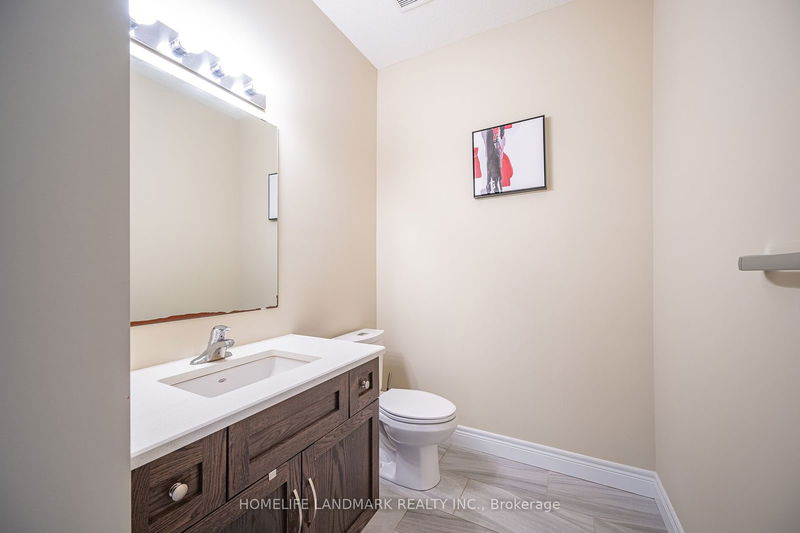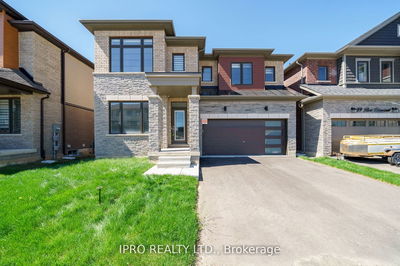283 Macalister
Village | Guelph
$1,899,000.00
Listed about 16 hours ago
- 4 bed
- 6 bath
- 2500-3000 sqft
- 5.0 parking
- Detached
Instant Estimate
$1,836,545
-$62,455 compared to list price
Upper range
$1,978,087
Mid range
$1,836,545
Lower range
$1,695,003
Property history
- Now
- Listed on Oct 17, 2024
Listed for $1,899,000.00
1 day on market
Location & area
Schools nearby
Home Details
- Description
- This is a stunning property featuring a serene ravine view in the backyard, perfect for enjoying nature and relaxation. It includes a walkout basement, providing direct access to the beautiful outdoor space. The home offers four spacious bedrooms above ground, including Two Master-Bedroom!!! Each master bedroom provides ample space, a private Ensuite bathroom, and comfort, making it ideal for multi-generational living or for those who frequently entertain. The partially finished legal basement adds versatility to the property, 2 promising bedrooms+2 ensuite bathrooms offering potential for additional living space or rental opportunities. A Significant investment has been also made in high-quality soundproofing materials. This ensures that noise will not disturb those in the basement or those in the upper levels, creating a peaceful and private atmosphere throughout the home. The well-designed soundproofing makes the basement ideal for various activities, such as a home theater, music studio, or an extra living space, without any worry of noise interference. 9 feet celling at each level, Upgraded the windows throughout the home, enhancing both the scenic views and natural sunlight. The large, strategically placed windows/doors provide direct access to the deck at the back and the balcony at the front, seamlessly connecting the indoor and outdoor spaces. Additionally, these specially designed windows promote optimal air circulation, ensuring a fresh and comfortable atmosphere throughout the home. With a spacious deck in the backyard for BBQ party gatherings and a cozy balcony at the front for relaxation, This home blends comfort, natural beauty, and practical functionality seamlessly.
- Additional media
- -
- Property taxes
- $8,701.88 per year / $725.16 per month
- Basement
- Part Fin
- Basement
- W/O
- Year build
- 6-15
- Type
- Detached
- Bedrooms
- 4 + 2
- Bathrooms
- 6
- Parking spots
- 5.0 Total | 2.0 Garage
- Floor
- -
- Balcony
- -
- Pool
- None
- External material
- Brick
- Roof type
- -
- Lot frontage
- -
- Lot depth
- -
- Heating
- Forced Air
- Fire place(s)
- N
- Main
- Breakfast
- 15’12” x 16’6”
- Kitchen
- 15’12” x 16’6”
- Living
- 15’7” x 15’5”
- Dining
- 15’2” x 12’8”
- Pantry
- 3’3” x 2’7”
- 2nd
- Prim Bdrm
- 16’8” x 11’12”
- Prim Bdrm
- 12’7” x 14’3”
- 3rd Br
- 9’6” x 12’6”
- 4th Br
- 9’6” x 12’6”
- Ground
- 5th Br
- 15’6” x 9’6”
- 5th Br
- 12’4” x 9’12”
- Family
- 17’1” x 14’12”
Listing Brokerage
- MLS® Listing
- X9399374
- Brokerage
- HOMELIFE LANDMARK REALTY INC.
Similar homes for sale
These homes have similar price range, details and proximity to 283 Macalister
