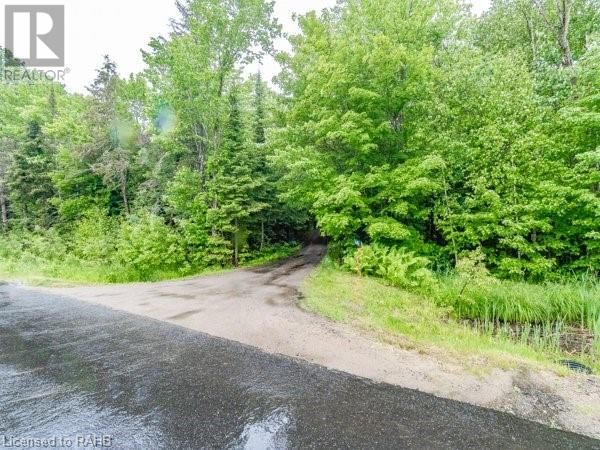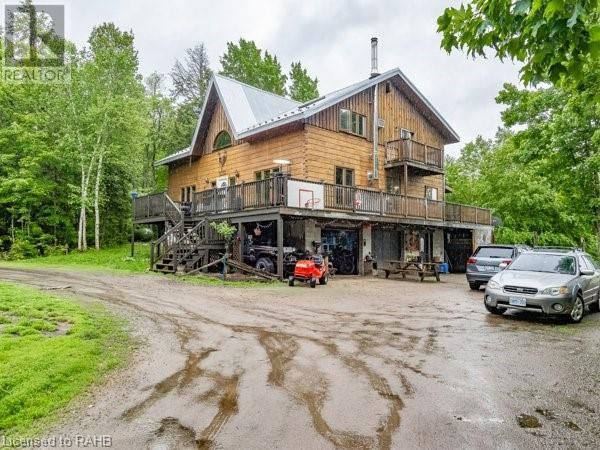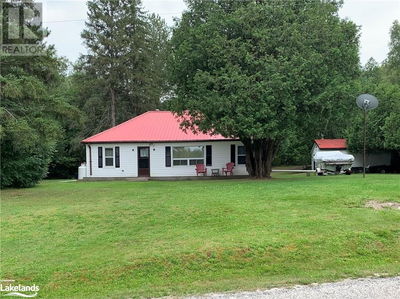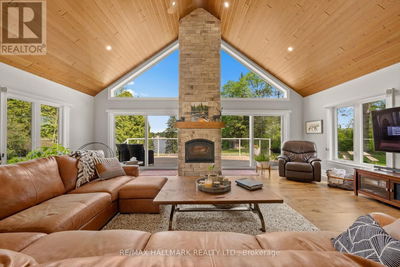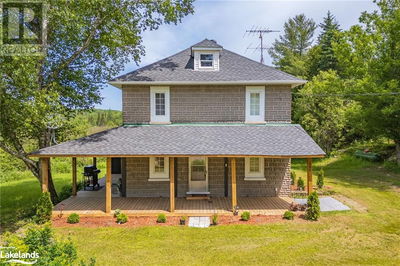440 #510
| Magnetawan
$749,000.00
Listed 21 days ago
- 4 bed
- 3 bath
- 2,495 sqft
- 10 parking
- Single Family
Property history
- Now
- Listed on Sep 17, 2024
Listed for $749,000.00
21 days on market
- Jul 6, 2023
- 1 year ago
Terminated
Listed for $799,000.00 • on market
Location & area
Schools nearby
Home Details
- Description
- EXCEPTIONAL FIND IN NORTHERN MUSKOKA AREA situated on over 82 acres to call your own. Nature, serenity and a large, timber home await. The home with a wrap-around porch has loads of natural charm including, but certainly not limited to, hardwood flooring, pine flooring and beamed ceilings. All rooms are generous in size. The kitchen has plenty of pine cabinetry and is open to both the dining and living rooms. In addition, there is a bedroom, large sunroom, 3-piece bath and laundry. The second floor has a large loft with a balcony to the main level as well as 3 large bedrooms and 2 bathrooms. The primary suite features an ensuite, walk-in closet and a private balcony. Many lakes and recreational activities in the area and proximity to larger towns. All rooms are approx. and irregular. Include 801 and Schedule B with all offers. (id:39198)
- Additional media
- -
- Property taxes
- $3,627.98 per year / $302.33 per month
- Basement
- Finished, Full
- Year build
- 1990
- Type
- Single Family
- Bedrooms
- 4
- Bathrooms
- 3
- Parking spots
- 10 Total
- Floor
- -
- Balcony
- -
- Pool
- -
- External material
- Wood
- Roof type
- -
- Lot frontage
- -
- Lot depth
- -
- Heating
- Baseboard heaters, Forced air, Electric, Propane
- Fire place(s)
- -
- Second level
- 4pc Bathroom
- 8'8'' x 12'0''
- Primary Bedroom
- 12'4'' x 27'0''
- Loft
- 14'9'' x 16'7''
- Bedroom
- 11'5'' x 14'4''
- Bedroom
- 12'4'' x 15'2''
- 4pc Bathroom
- 7'2'' x 7'8''
- Main level
- Sunroom
- 11'2'' x 20'1''
- Living room
- 23'5'' x 23'9''
- Kitchen
- 11'7'' x 21'11''
- Foyer
- 11'9'' x 11'10''
- Dining room
- 11'6'' x 17'7''
- Bedroom
- 12'6'' x 12'6''
- 3pc Bathroom
- 7'6'' x 10'10''
- Lower level
- Storage
- 7'3'' x 16'10''
- Recreation room
- 11'0'' x 19'11''
- Mud room
- 10'3'' x 10'9''
- Utility room
- 14'4'' x 16'5''
Listing Brokerage
- MLS® Listing
- XH4168182
- Brokerage
- Keller Williams Complete Realty
Similar homes for sale
These homes have similar price range, details and proximity to 440 #510

