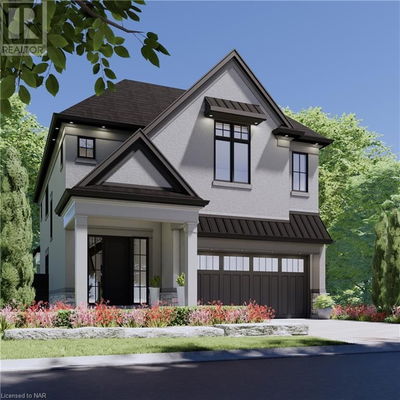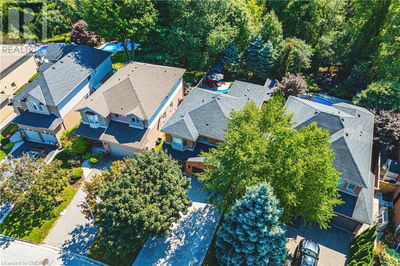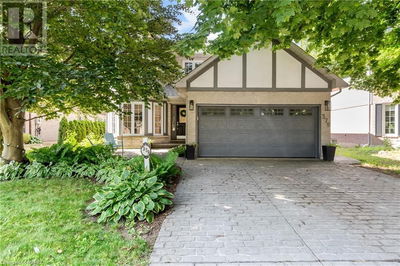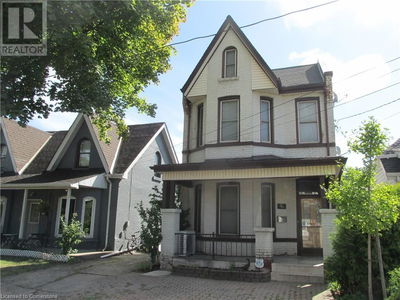320 ALDER
061 - Dunnville Municipal | Dunnville
$720,000.00
Listed 20 days ago
- 4 bed
- 3 bath
- 2,259 sqft
- 6 parking
- Single Family
Property history
- Now
- Listed on Sep 17, 2024
Listed for $720,000.00
20 days on market
Location & area
Schools nearby
Home Details
- Description
- Impeccable Georgian style home in Dunnville. Gorgeous, all brick 4 bedroom home. Stone walkway to wide stone stairs lead to fabulous original entry door. As you step into the home you will instantly see the quality and pride of ownership. Original Oak hardwood floors, Gumwood trim and wainscotting, original stairs, and French doors. Large living room with fireplace and wall of windows, sitting room/den with tall windows on three sides, separate dining, updated kitchen with granite counters, 2 pc bath, and main floor family room overlooking the back yard. Second floor boasts 4 large bedrooms, and 4 piece bath plus bonus walk up attic (unfinished). Basement has Omni waterproof system, and offers wide windows, laundry, 2pc bath, hi-eff boiler furnace. Split unit AC located on main floor and second floor. Outside boasts beautiful gardens, detached two car garage with stairs to loft, paved driveway, private back yard, interlock patio, leaf guards on eavestrough. Convenient location, walking distance to hospital, restaurants, library and riverfront park. Nothing to do but move in and enjoy. (id:39198)
- Additional media
- https://youriguide.com/320_alder_st_w_dunnville_on/
- Property taxes
- $3,306.47 per year / $275.54 per month
- Basement
- Partially finished, Full
- Year build
- 1929
- Type
- Single Family
- Bedrooms
- 4
- Bathrooms
- 3
- Parking spots
- 6 Total
- Floor
- -
- Balcony
- -
- Pool
- -
- External material
- Brick
- Roof type
- -
- Lot frontage
- -
- Lot depth
- -
- Heating
- Boiler, Natural gas
- Fire place(s)
- -
- Basement
- 2pc Bathroom
- 0’0” x 0’0”
- Storage
- 0’0” x 0’0”
- Utility room
- 0’0” x 0’0”
- Laundry room
- 0’0” x 0’0”
- Third level
- Attic
- 0’0” x 0’0”
- Second level
- 4pc Bathroom
- 5'3'' x 7'9''
- Bedroom
- 10'1'' x 12'5''
- Bedroom
- 11'3'' x 12'2''
- Bedroom
- 10'0'' x 12'6''
- Primary Bedroom
- 12'2'' x 16'0''
- Main level
- Family room
- 12'2'' x 21'0''
- Kitchen
- 9'8'' x 15'10''
- 2pc Bathroom
- 3'7'' x 5'5''
- Den
- 7'8'' x 10'2''
- Dining room
- 12'3'' x 12'11''
- Living room
- 12'6'' x 23'2''
Listing Brokerage
- MLS® Listing
- XH4161621
- Brokerage
- Royal LePage State Realty
Similar homes for sale
These homes have similar price range, details and proximity to 320 ALDER









