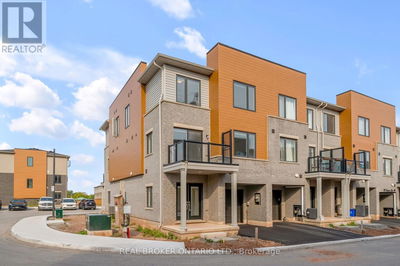150 WILSON
424 - Parkview Heights | Ancaster
$899,900.00
Listed 20 days ago
- 3 bed
- 2 bath
- 2,010 sqft
- 3 parking
- Single Family
Property history
- Now
- Listed on Sep 17, 2024
Listed for $899,900.00
20 days on market
- Aug 15, 2024
- 2 months ago
Terminated
Listed for $774,500.00 • on market
- Aug 1, 2024
- 2 months ago
Terminated
Listed for $599,900.00 • on market
- May 16, 2024
- 5 months ago
Terminated
Listed for $499,000.00 • on market
- Feb 28, 2024
- 7 months ago
Terminated
Listed for $899,900.00 • on market
Location & area
Schools nearby
Home Details
- Description
- Spacious MEWS PENTHOUSE! Rare opportunity! Lovely open concept 2 bedroom plus den penthouse with a garden view and rooftop terrace. Superior flooring throughout with abundant natural lighting. Close to public transit, shopping, banking, places of worship, library, restaurants, entertainment, medical services, H.G.& C.C., Dundas Valley Conservation Area, HWY 403 and the Linc. This penthouse comes with 3 underground parking spaces (#96, #97 & #38). Book your showing today - 24 hours notice required! It will not disappoint! (id:39198)
- Additional media
- https://www.venturehomes.ca/virtualtour.asp?tourid=66391
- Property taxes
- $5,489.20 per year / $457.43 per month
- Condo fees
- $1,341.00
- Basement
- -
- Year build
- 1985
- Type
- Single Family
- Bedrooms
- 3
- Bathrooms
- 2
- Pet rules
- -
- Parking spots
- 3 Total
- Parking types
- Underground
- Floor
- -
- Balcony
- -
- Pool
- -
- External material
- Concrete | Brick
- Roof type
- -
- Lot frontage
- -
- Lot depth
- -
- Heating
- Baseboard heaters, Forced air, Electric
- Fire place(s)
- -
- Locker
- -
- Building amenities
- -
- Main level
- Foyer
- 6'4'' x 9'4''
- Laundry room
- 7'3'' x 8'10''
- Bedroom
- 11'6'' x 20'10''
- 4pc Bathroom
- 7'6'' x 9'8''
- Primary Bedroom
- 14'1'' x 24'1''
- 3pc Bathroom
- 5' x 9'7''
- Den
- 9'7'' x 11'8''
- Dinette
- 7'4'' x 12'2''
- Kitchen
- 8'8'' x 16'
- Dining room
- 15'8'' x 17'8''
- Living room
- 16'8'' x 24'5''
Listing Brokerage
- MLS® Listing
- XH4186467
- Brokerage
- Judy Marsales Real Estate Ltd.
Similar homes for sale
These homes have similar price range, details and proximity to 150 WILSON









