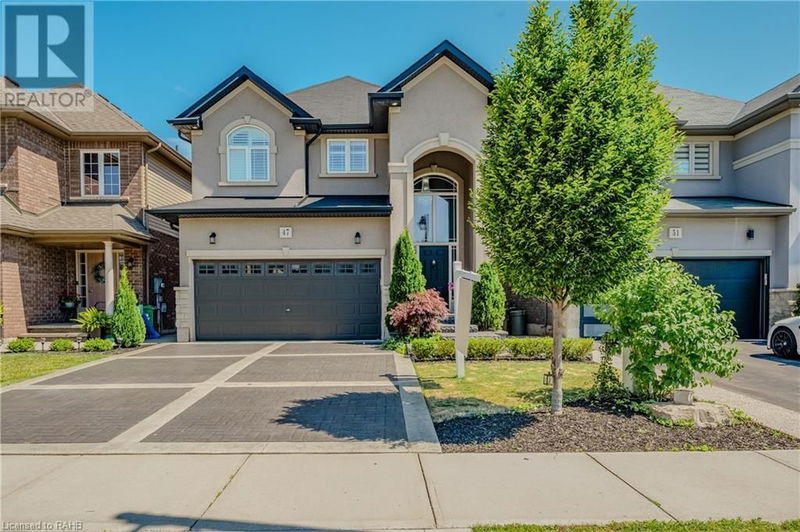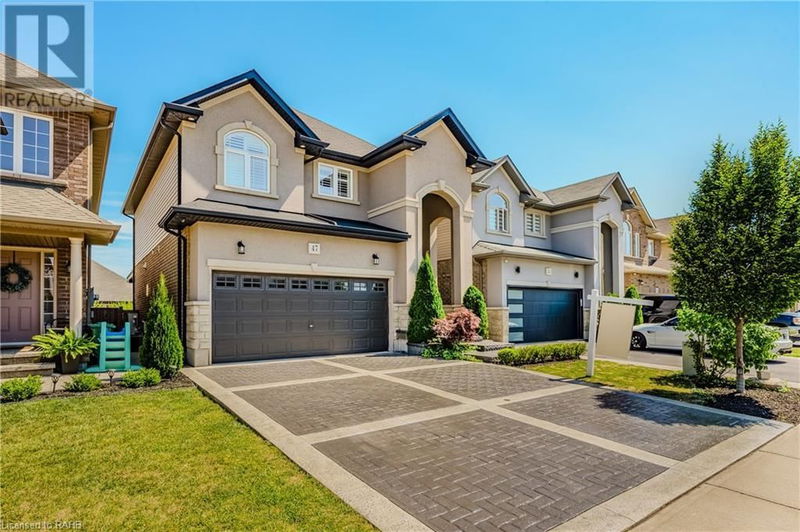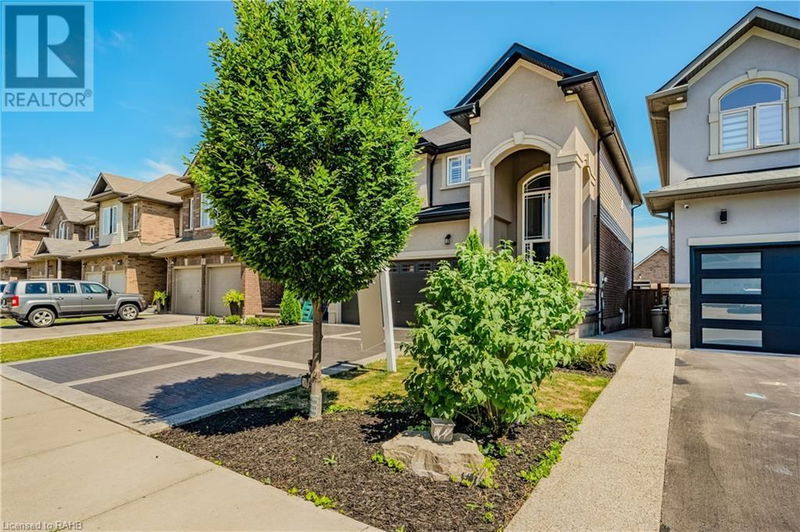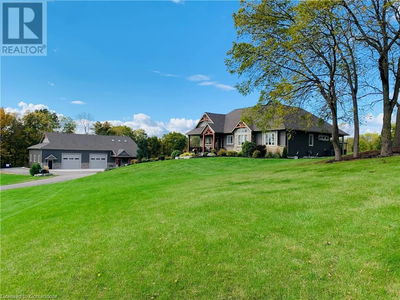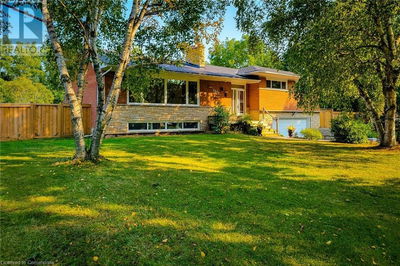47 WHISTLER
503 - Trinity | Stoney Creek
$999,000.00
Listed 21 days ago
- 3 bed
- 4 bath
- 1,691 sqft
- 4 parking
- Single Family
Property history
- Now
- Listed on Sep 17, 2024
Listed for $999,000.00
21 days on market
- Jul 9, 2024
- 3 months ago
Terminated
Listed for $1,099,000.00 • on market
Location & area
Schools nearby
Home Details
- Description
- Welcome to 47 Whistler Street, a bright, cozy 2-storey home in Upper Stoney Creek. The front foyer features custom millwork and is flooded with natural light. Step into the comfortable living room with gas fireplace, and large window overlooking the fenced, landscaped yard. The dining area has sliding glass doors that lead to a lovely covered deck with built-in bbq area (second kitchen!), perfect for entertaining. Bonus: California shutters included! The kitchen has a center island with breakfast counter and plenty of cupboard space. Second storey has 3 bedrooms, master with walk-in closet and 4-piece ensuite including a tub and separate walk-in shower. Two additional bedrooms, second 4-piece bath and handy upper-level laundry room. The basement would make a great fourth bedroom or teenage retreat with 3-piece bathroom and spacious rec room/theater area. Relax in the multi-level backyard oasis with a soak in the hot tub. Home includes a two-car garage with inside entry. All appliances included. Location is family-friendly with neighbourhood shops, parks and schools. (id:39198)
- Additional media
- https://youriguide.com/47_whistler_st_hamilton_on/
- Property taxes
- $5,372.40 per year / $447.70 per month
- Basement
- Finished, Full
- Year build
- -
- Type
- Single Family
- Bedrooms
- 3
- Bathrooms
- 4
- Parking spots
- 4 Total
- Floor
- -
- Balcony
- -
- Pool
- -
- External material
- Brick
- Roof type
- -
- Lot frontage
- -
- Lot depth
- -
- Heating
- Forced air, Natural gas
- Fire place(s)
- -
- Basement
- Recreation room
- 12'2'' x 23'11''
- 3pc Bathroom
- 9'11'' x 5'11''
- Second level
- 4pc Bathroom
- 9'5'' x 7'9''
- Primary Bedroom
- 12'11'' x 17'7''
- Bedroom
- 13'4'' x 10'0''
- Bedroom
- 9'10'' x 13'0''
- 4pc Bathroom
- 5'11'' x 8'5''
- Main level
- Living room
- 15'11'' x 12'9''
- Kitchen
- 10'8'' x 11'5''
- Dinette
- 7'8'' x 11'5''
- 2pc Bathroom
- 5'9'' x 4'5''
- Foyer
- 4'8'' x 7'4''
Listing Brokerage
- MLS® Listing
- XH4188989
- Brokerage
- Apple Park Realty Inc.
Similar homes for sale
These homes have similar price range, details and proximity to 47 WHISTLER
