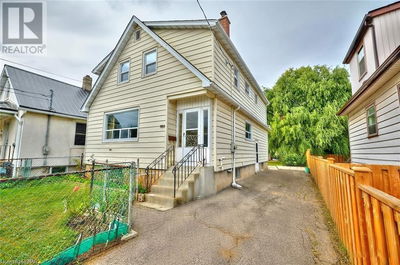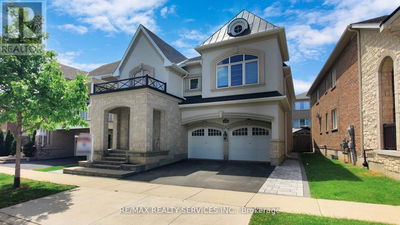4979 MERRITT
981 - Lincoln Lake | Beamsville
$2,900,000.00
Listed 20 days ago
- 6 bed
- 4 bath
- 3,871 sqft
- 8 parking
- Single Family
Property history
- Now
- Listed on Sep 17, 2024
Listed for $2,900,000.00
20 days on market
- Apr 4, 2024
- 6 months ago
Terminated
Listed for $2,900,000.00 • on market
Location & area
Schools nearby
Home Details
- Description
- This stunning lakefront property on the southern shores of Lake Ontario offers unparalleled sunrises and sunsets. Built in 2010, this custom-designed home features 4+2 bedrooms, including a 2-bedroom nanny suite, perfect for multi-generational families. Enjoy over 3800 sq.ft. of finished living space with million-dollar views throughout. Highlights include four fireplaces, including a two-story wood fireplace, a luxurious primary suite with balcony, and a main floor office. The finished basement is ideal for family gatherings, with two additional bedrooms and a 3-piece ensuite. The property also includes a 2-bedroom suite over the garage, perfect for guests or extended family. Outside, patio doors off the kitchen lead to a BBQ area and hot tub, with a covered patio for summer days. Relax on the dock or breakwall ledge and watch the sailboats pass by. Conveniently located just minutes from the QEW highway for easy commuting. This is lakefront living at its finest! (id:39198)
- Additional media
- https://youtu.be/84-NjLB4iN4
- Property taxes
- $14,000.00 per year / $1,166.67 per month
- Basement
- Finished, Full
- Year build
- 2010
- Type
- Single Family
- Bedrooms
- 6 + 2
- Bathrooms
- 4
- Parking spots
- 8 Total
- Floor
- -
- Balcony
- -
- Pool
- -
- External material
- Brick | Stone | Stucco
- Roof type
- -
- Lot frontage
- -
- Lot depth
- -
- Heating
- Forced air, Natural gas
- Fire place(s)
- -
- Second level
- 3pc Bathroom
- ' x '
- Living room
- 8'8'' x 13'6''
- Kitchen
- 6'4'' x 8'6''
- Bedroom
- 9'7'' x 10'8''
- Bedroom
- 8'10'' x 14'7''
- 4pc Bathroom
- ' x '
- Bedroom
- 12'1'' x 13'7''
- Bedroom
- 11'3'' x 15'1''
- Bedroom
- 10'0'' x 19'8''
- Bathroom
- ' x '
- Primary Bedroom
- 15'1'' x 19'3''
- Basement
- Cold room
- ' x '
- Storage
- 5'6'' x 12'2''
- Utility room
- 8'10'' x 11'7''
- Bedroom
- 11'9'' x 13'4''
- Bedroom
- 12'5'' x 19'0''
- 3pc Bathroom
- ' x '
- Recreation room
- 28'5'' x 32'5''
- Main level
- 2pc Bathroom
- ' x '
- Laundry room
- 5'11'' x 9'1''
- Office
- 12'1'' x 17'1''
- Living room
- 14'10'' x 29'6''
- Dining room
- 12'10'' x 18'8''
- Kitchen
- 17'11'' x 19'8''
Listing Brokerage
- MLS® Listing
- XH4189562
- Brokerage
- RE/MAX Escarpment Golfi Realty Inc.
Similar homes for sale
These homes have similar price range, details and proximity to 4979 MERRITT









