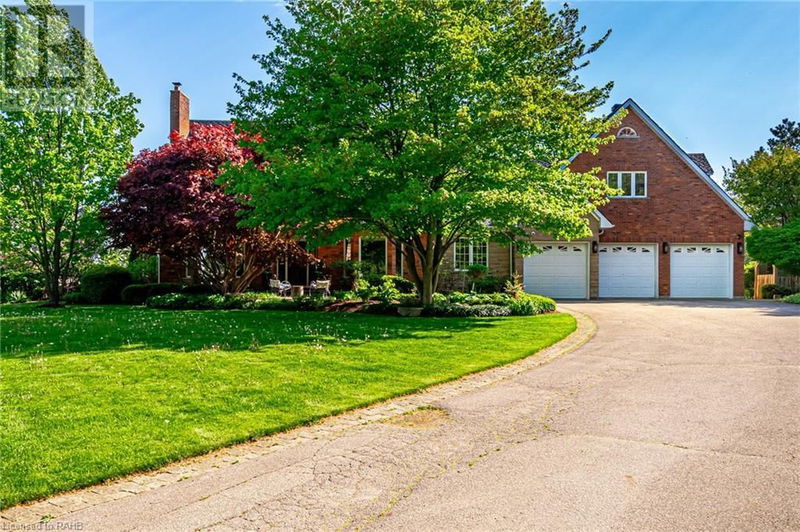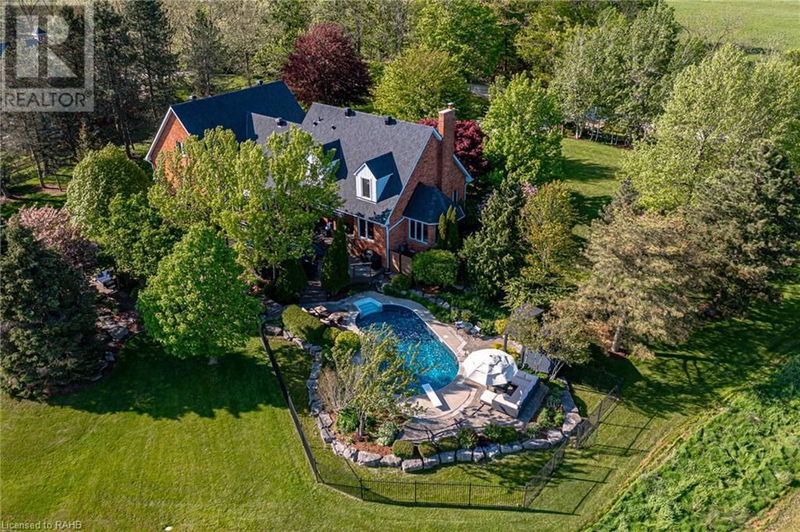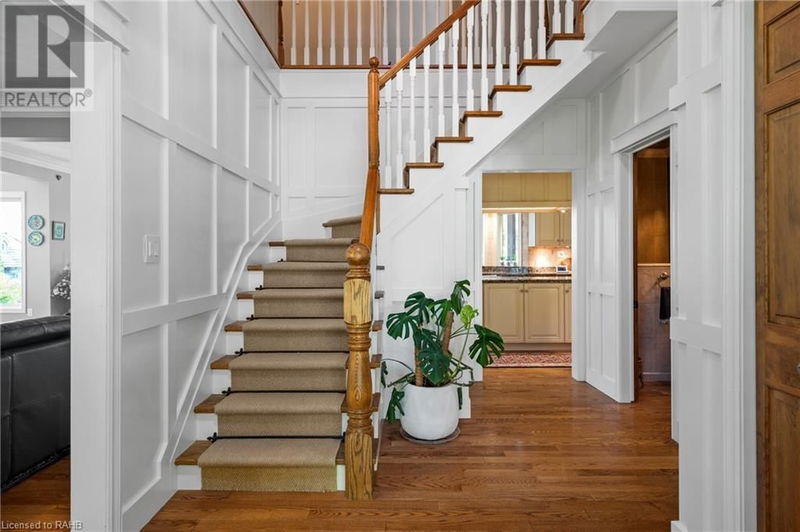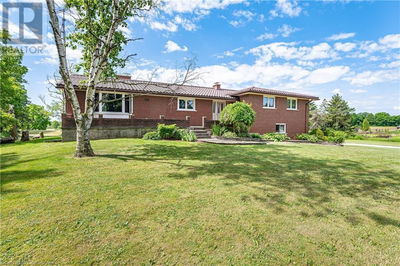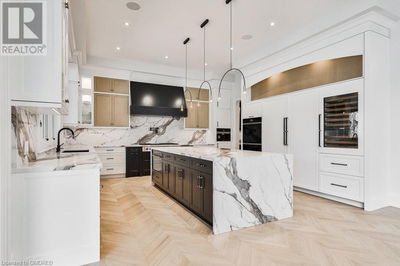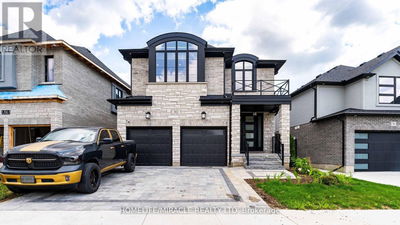1480 SAWMILL
428 - Southcote/Duff’s Cors | Ancaster
$2,999,900.00
Listed 21 days ago
- 5 bed
- 5 bath
- 4,438 sqft
- 15 parking
- Single Family
Property history
- Now
- Listed on Sep 17, 2024
Listed for $2,999,900.00
21 days on market
- May 16, 2024
- 5 months ago
Terminated
Listed for $2,999,900.00 • on market
Location & area
Schools nearby
Home Details
- Description
- The gated grounds and sweeping driveway set the stage for this family friendly country estate just minutes to the Ancaster core! This reclaimed brick masterpiece boasts the rare combination of a main floor primary suite and 3 car garage. Inside, elegance meets functionality in the formal living and dining areas, a cozy sunroom nook, and a family room that is open to the custom off-white kitchen with designer appliances including a Subzero fridge. The aforementioned primary suite boasts views of the rear, a spa inspired ensuite with his and her vanities, and a large walk-in closet. This level is finished off by a home office with built-ins, powder room, laundry room, and a mudroom with garage access. Meanwhile, head upstairs via one of the two staircases and enjoy an oversized family rec space and bar. This level also boasts 4 bedrooms, 2 bathrooms, and an additional laundry room. Back outside, the rear yard has something for everyone in the family including a raised deck with hot tub, a saltwater pool surrounded by patio seating and beautiful perennial gardens, a pond, a firepit, 2 outbuildings, and ample grass. This home is completed as you head downstairs and discover a fully finished basement presenting 2 large rec rooms, a bathroom, a projector for family movie nights, and both a sprawling utility room and additional storage room. Meticulously maintained and tastefully upgraded, this geothermal heated home is also ultra efficient and waiting for its next stewards! (id:39198)
- Additional media
- https://360.api360.ca/tours/f_0fzE35v
- Property taxes
- $9,892.00 per year / $824.33 per month
- Basement
- Finished, Full
- Year build
- 1990
- Type
- Single Family
- Bedrooms
- 5
- Bathrooms
- 5
- Parking spots
- 15 Total
- Floor
- -
- Balcony
- -
- Pool
- Inground pool
- External material
- Brick
- Roof type
- -
- Lot frontage
- -
- Lot depth
- -
- Heating
- Forced air, Other
- Fire place(s)
- -
- Second level
- Bedroom
- 12'4'' x 12'4''
- 3pc Bathroom
- 9'1'' x 9'5''
- Bedroom
- 15'5'' x 16'8''
- Games room
- 20'3'' x 26'7''
- Other
- 7'8'' x 12'6''
- 4pc Bathroom
- 9'11'' x 13'0''
- Bedroom
- 11'11'' x 15'9''
- Bedroom
- 13'0'' x 13'10''
- Basement
- Storage
- 17'8'' x 38'2''
- 3pc Bathroom
- 5'7'' x 7'11''
- Cold room
- 4'0'' x 6'6''
- Storage
- 14'9'' x 15'10''
- Storage
- 7'8'' x 9'8''
- Recreation room
- 33'3'' x 43'4''
- Main level
- Mud room
- 7'4'' x 11'8''
- Laundry room
- 4'10'' x 13'7''
- 4pc Bathroom
- 8'5'' x 11'7''
- Primary Bedroom
- 14'4'' x 20'1''
- Family room
- 10'6'' x 15'0''
- Dinette
- 13'4'' x 19'6''
- Kitchen
- 13'5'' x 15'8''
- Dining room
- 16'1'' x 24'0''
- Living room
- 13'10'' x 17'7''
- 2pc Bathroom
- 4'10'' x 4'11''
- Office
- 11'2'' x 11'9''
- Foyer
- 9'8'' x 13'2''
Listing Brokerage
- MLS® Listing
- XH4194157
- Brokerage
- RE/MAX Escarpment Realty Inc.
Similar homes for sale
These homes have similar price range, details and proximity to 1480 SAWMILL
