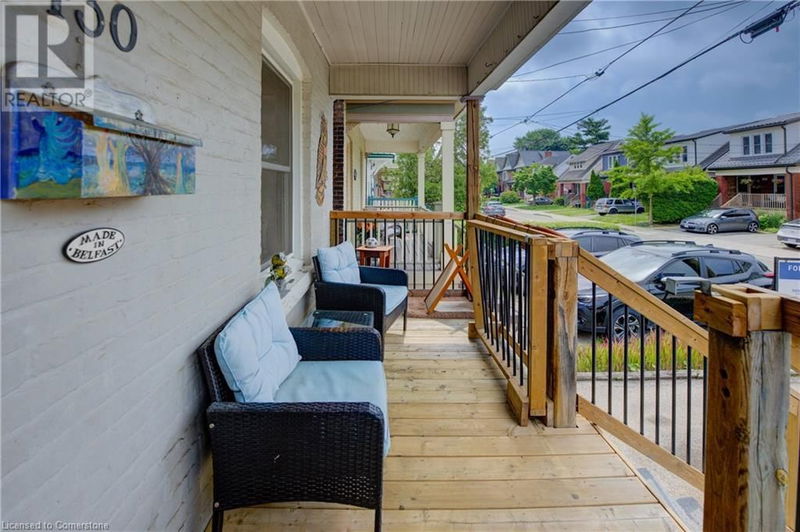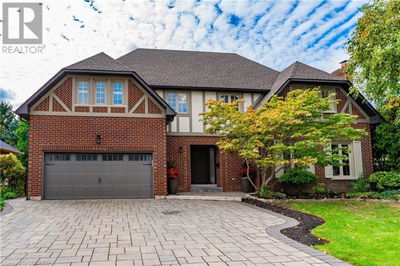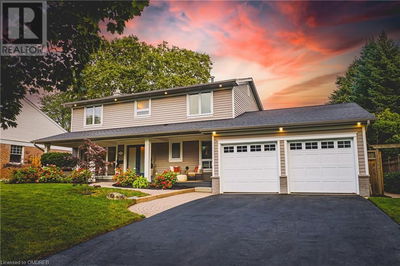430 HERKIMER
121 - Kirkendall | Hamilton
$824,900.00
Listed 20 days ago
- 4 bed
- 2 bath
- 1,530 sqft
- 2 parking
- Single Family
Property history
- Now
- Listed on Sep 17, 2024
Listed for $824,900.00
20 days on market
- May 22, 2024
- 5 months ago
Terminated
Listed for $824,900.00 • on market
Location & area
Schools nearby
Home Details
- Description
- This charming century home boasts 4 bedrooms (extra large bedroom could be converted back to two bedrooms), 2 full bathrooms, & 2 car parking and offers ample living space for your growing family or visiting guests. On the main floor, you’ll find original hardwood floors in the adjoining living room and dining room, and a large eat-in kitchen filled with natural light, lots of cabinetry and counter space.. From the kitchen, step onto your deck & BBQ some dinner, then step down to unwind in the tranquility of your backyard garden oasis, perfect for intimate gatherings or peaceful evenings. High (meaning useable living space where you won't bump your head!) & dry basement (partial waterproofing 2022) features a rec room a 3 piece bathroom, storage and laundry. On the third floor, you’ll find even more space with two full bedrooms and a common area. Located in Kirkendall, this family-friendly neighbourhood is arguably as charming as the home itself. Just steps away, you’ll find everything you need on Dundurn Street, as well as the shops, boutiques and restaurants of Locke Street. This home is also minutes from direct highway access, GO transit, trails, parks and schools. Don’t miss your chance to own a piece of Hamilton’s history in this friendly and vibrant community. Great updates include wiring throughout 2012, Roof 2017, Furnace 2021. RSA. (id:39198)
- Additional media
- https://youriguide.com/430_herkimer_street_hamilton_on/
- Property taxes
- $4,841.86 per year / $403.49 per month
- Basement
- Finished, Full
- Year build
- 1915
- Type
- Single Family
- Bedrooms
- 4
- Bathrooms
- 2
- Parking spots
- 2 Total
- Floor
- -
- Balcony
- -
- Pool
- -
- External material
- Brick
- Roof type
- -
- Lot frontage
- -
- Lot depth
- -
- Heating
- Forced air, Natural gas
- Fire place(s)
- -
- Basement
- Utility room
- 13'9'' x 7'2''
- Storage
- 3'1'' x 2'2''
- Recreation room
- 11'7'' x 13'10''
- Laundry room
- 7'3'' x 6'9''
- 3pc Bathroom
- 7'5'' x 7'2''
- Third level
- Loft
- 11'10'' x 9'3''
- Bedroom
- 11'9'' x 9'
- Bedroom
- 11'2'' x 9'6''
- Second level
- Primary Bedroom
- 23'10'' x 9'5''
- Bedroom
- 12' x 13'
- 3pc Bathroom
- 7'1'' x 5'5''
- Main level
- Living room
- 10'4'' x 10'11''
- Kitchen
- 11'10'' x 14'10''
- Foyer
- 13'1'' x 3'10''
- Dining room
- 11'5'' x 12'
Listing Brokerage
- MLS® Listing
- XH4194789
- Brokerage
- Royal LePage State Realty
Similar homes for sale
These homes have similar price range, details and proximity to 430 HERKIMER









