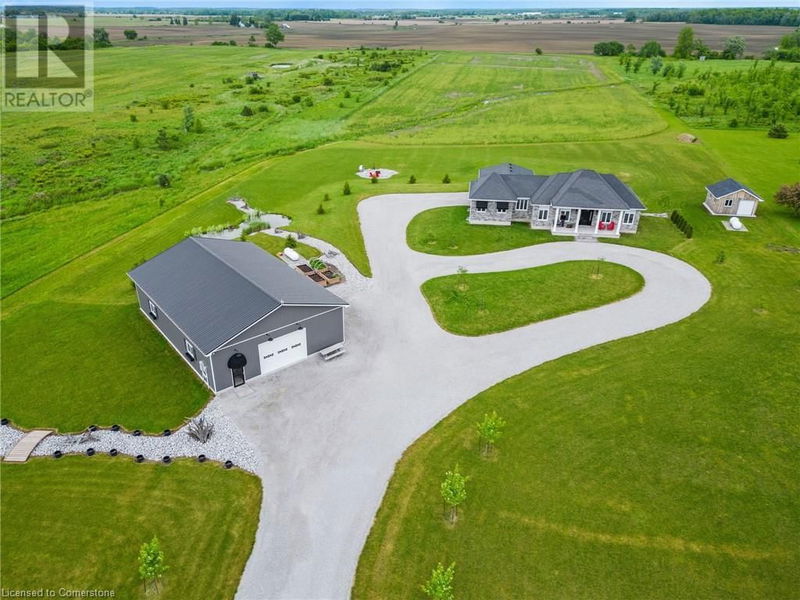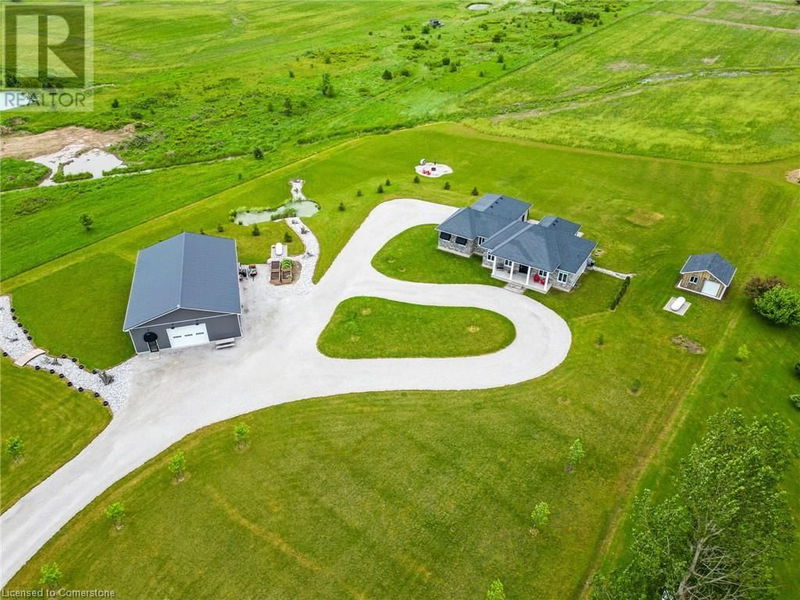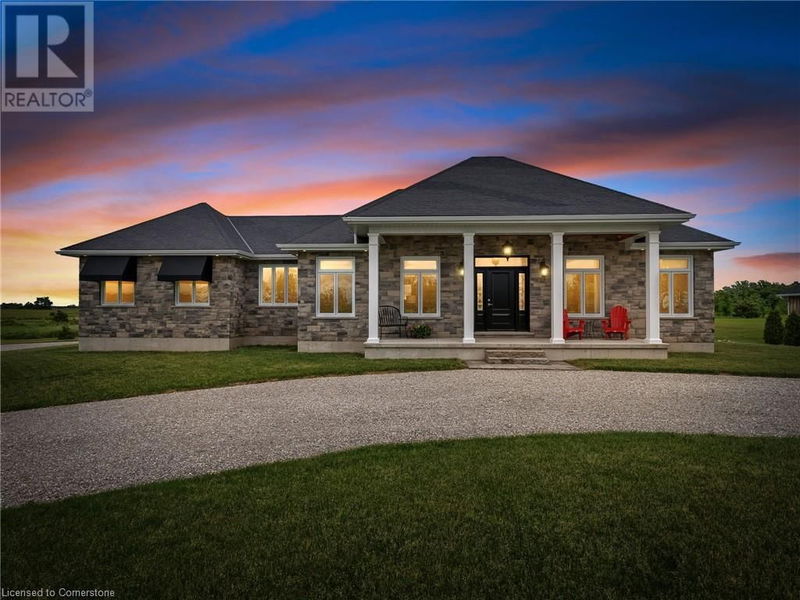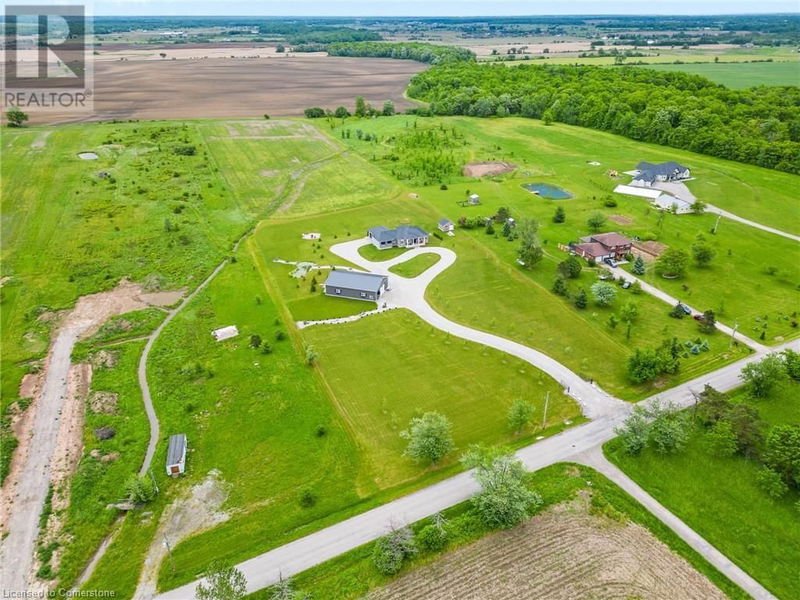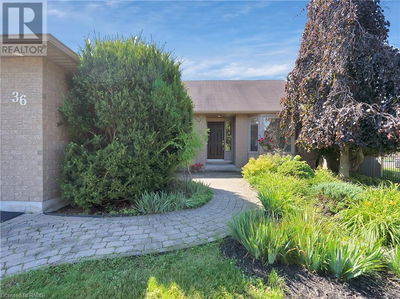168 MOORES
064 - Seneca | York
$2,149,000.00
Listed 22 days ago
- 3 bed
- 2 bath
- 2,200 sqft
- 4 parking
- Single Family
Property history
- Now
- Listed on Sep 17, 2024
Listed for $2,149,000.00
22 days on market
Location & area
Schools nearby
Home Details
- Description
- Welcome to the custom-built gem on 10+acres at 168 Moores Road. This stunning brick/stone bungalow has an attached double car garage complete with epoxy flooring, door and trim package. Starting at the front entrance and foyer is an open concept cozy great room with lofted ceiling, a gourmet kitchen by Vanderschaaf Cabinets,10 ft island with limestone countertop and SS appliances, and beautiful dining room with built in cabinetry/hutch. French doors leading to an elegant, covered porch with breathtaking views of the property. The main level also has 3 bedrooms, 2 baths, laundry/mudroom with garage access. The beautiful spacious master has a W/I closet and private 3pc ensuite boasting a W/I shower. An abundance of windows throughout this home display natural light and peaceful nature views. The basement is grand and partially finished with several options for the buyer’s choice of design and finishes. Bathroom roughed in. Spectacular detached 2400sqft steel shop with 13ft ceilings, propane heated 24000BTU, 5000 gal cistern,200amp and generac and surrounded by landscaping and a pond. Fantastic rural location is a must see. Call today for your personal viewing. (id:39198)
- Additional media
- https://media.hyperfocusmedia.ca/videos/018fc522-3577-73bf-bd34-b74eecbf801b
- Property taxes
- $5,140.52 per year / $428.38 per month
- Basement
- Partially finished, Full
- Year build
- 2017
- Type
- Single Family
- Bedrooms
- 3
- Bathrooms
- 2
- Parking spots
- 4 Total
- Floor
- -
- Balcony
- -
- Pool
- -
- External material
- Brick | Stone
- Roof type
- -
- Lot frontage
- -
- Lot depth
- -
- Heating
- Forced air, Propane
- Fire place(s)
- -
- Main level
- 4pc Bathroom
- ' x '
- 3pc Bathroom
- ' x '
- Bedroom
- 10'9'' x 11'9''
- Bedroom
- 11'5'' x 14'2''
- Dining room
- 14'6'' x 11'5''
- Kitchen
- 17'2'' x 9'
- Foyer
- 8'8'' x 6'8''
- Great room
- 16'9'' x 17'2''
- Laundry room
- 9'8'' x 6'
- Primary Bedroom
- 17' x 15'10''
- Basement
- Bathroom
- ' x '
- Utility room
- 13' x 23'9''
- Family room
- 27'7'' x 23'9''
- Exercise room
- 16'8'' x 23'9''
Listing Brokerage
- MLS® Listing
- XH4195066
- Brokerage
- RE/MAX Escarpment Realty Inc.
Similar homes for sale
These homes have similar price range, details and proximity to 168 MOORES

