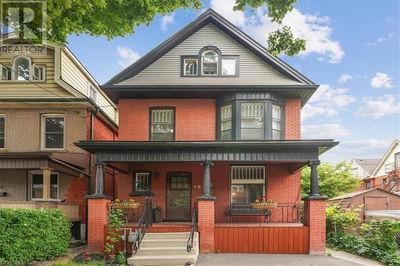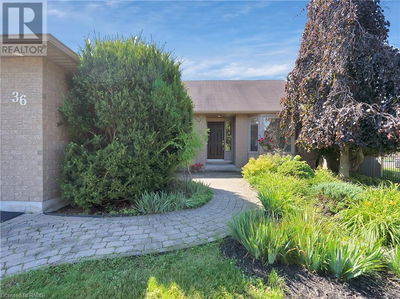486 WINNIETT
631 - Caledonia North East | Caledonia
$1,197,700.00
Listed 20 days ago
- 3 bed
- 2 bath
- 1,536 sqft
- 4 parking
- Single Family
Property history
- Now
- Listed on Sep 17, 2024
Listed for $1,197,700.00
20 days on market
- Jun 1, 2024
- 4 months ago
Terminated
Listed for $1,197,700.00 • on market
Location & area
Schools nearby
Home Details
- Description
- Newly renovated home on spectacular private fenced L-shaped lot. Inground heated salt water kidney shaped pool approx 14'x 30', w new heater, cement surround walkway & extensive decking. Beautifully landscaped w many shrubs, mature trees & perennials. Hip-style shed w lots of room for storage. New kitchen & appliances, new flooring throughout both levels, new vanity in bsmt bath, new skylights w high celings and sky views, new white privacy fence, all completed in 2023. Professionally painted exterior of home & shed, new furnace, new white barn style door, all completed in 2022. In-law suite potential in bsmt w kit, 3 bdrms, new roller blinds, 3pce bath w walk-in shower & private front & back entrance. 3 bdrms on main level & ensuite privilege bath. Cozy family rooms both with wood burning fireplaces. Sellers related to salesperson. (id:39198)
- Additional media
- https://www.myvisuallistings.com/vt/347808
- Property taxes
- $4,647.62 per year / $387.30 per month
- Basement
- Finished, Full
- Year build
- 1974
- Type
- Single Family
- Bedrooms
- 3 + 2
- Bathrooms
- 2
- Parking spots
- 4 Total
- Floor
- -
- Balcony
- -
- Pool
- Inground pool
- External material
- Brick | Aluminum siding
- Roof type
- -
- Lot frontage
- -
- Lot depth
- -
- Heating
- Forced air, Natural gas
- Fire place(s)
- -
- Basement
- Storage
- ' x '
- Laundry room
- 12' x 10'
- Eat in kitchen
- 25'5'' x 9'5''
- 3pc Bathroom
- 8'8'' x 11'10''
- Games room
- 7'10'' x 11'10''
- Bedroom
- 9'7'' x 11'10''
- Bedroom
- 12'8'' x 10'
- Family room
- 16'2'' x 11'10''
- Main level
- 4pc Bathroom
- 12'1'' x 7'2''
- Bedroom
- 9'8'' x 9'2''
- Bedroom
- 13'3'' x 8'8''
- Primary Bedroom
- 12'2'' x 12'1''
- Living room
- 15'1'' x 12'6''
- Great room
- 19'8'' x 19'7''
- Eat in kitchen
- 9'6'' x 17'4''
Listing Brokerage
- MLS® Listing
- XH4195864
- Brokerage
- RE/MAX Escarpment Realty Inc.
Similar homes for sale
These homes have similar price range, details and proximity to 486 WINNIETT









